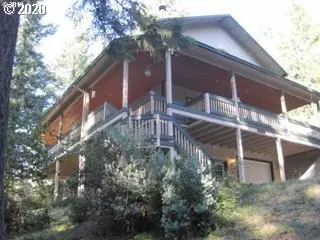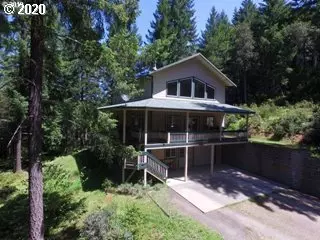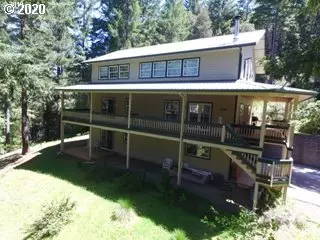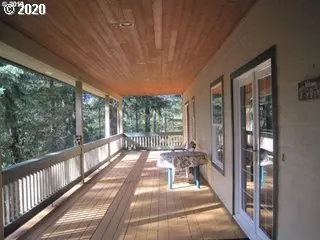Bought with Keller Williams Realty Umpqua Valley
$495,000
$495,000
For more information regarding the value of a property, please contact us for a free consultation.
2 Beds
3.1 Baths
2,834 SqFt
SOLD DATE : 01/21/2021
Key Details
Sold Price $495,000
Property Type Single Family Home
Sub Type Single Family Residence
Listing Status Sold
Purchase Type For Sale
Square Footage 2,834 sqft
Price per Sqft $174
MLS Listing ID 20543020
Sold Date 01/21/21
Style Custom Style, Tri Level
Bedrooms 2
Full Baths 3
HOA Y/N No
Year Built 2000
Annual Tax Amount $1,940
Tax Year 2019
Lot Size 10.470 Acres
Property Sub-Type Single Family Residence
Property Description
HAVE YOUR OWN LITTLE SLICE OF OREGON HEAVEN. Top of the hill, Tucked in the trees, this serene setting with its Exclusive Custom home gives you total privacy. See for yourself this open loft designed home. Chinquapin cabinets in kitchen and baths. Crafted from old barn wood are all door/window frames,base boards,stair banisters,& deckceilings. 9ft ceilings first two floors, 3rd floor has vaulted ceilings. 24X28 detached garage/shop and more. Just minutes from I5, Just a couple hrs notice to view
Location
State OR
County Douglas
Area _258
Zoning AW
Interior
Interior Features Floor3rd, Ceiling Fan, Garage Door Opener, High Ceilings, Jetted Tub, Laundry, Tile Floor, Vaulted Ceiling, Wallto Wall Carpet, Wood Floors
Heating Forced Air, Heat Pump, Wood Stove
Cooling Heat Pump
Fireplaces Type Stove
Appliance Builtin Oven, Cook Island, Cooktop, Dishwasher, Disposal, Double Oven, Down Draft, Island, Tile
Exterior
Exterior Feature Covered Deck, Second Garage, Sprinkler, Tool Shed, Workshop, Yard
Parking Features Attached, Detached
Garage Spaces 2.0
View Y/N true
View Mountain, Trees Woods
Roof Type Metal
Garage Yes
Building
Lot Description Hilly, Private, Secluded
Story 3
Foundation Slab
Sewer Septic Tank, Standard Septic
Water Shared Well
Level or Stories 3
New Construction No
Schools
Elementary Schools Glendale
Middle Schools Glendale
High Schools Glendale
Others
Senior Community No
Acceptable Financing Cash, FHA, VALoan
Listing Terms Cash, FHA, VALoan
Read Less Info
Want to know what your home might be worth? Contact us for a FREE valuation!

Our team is ready to help you sell your home for the highest possible price ASAP







