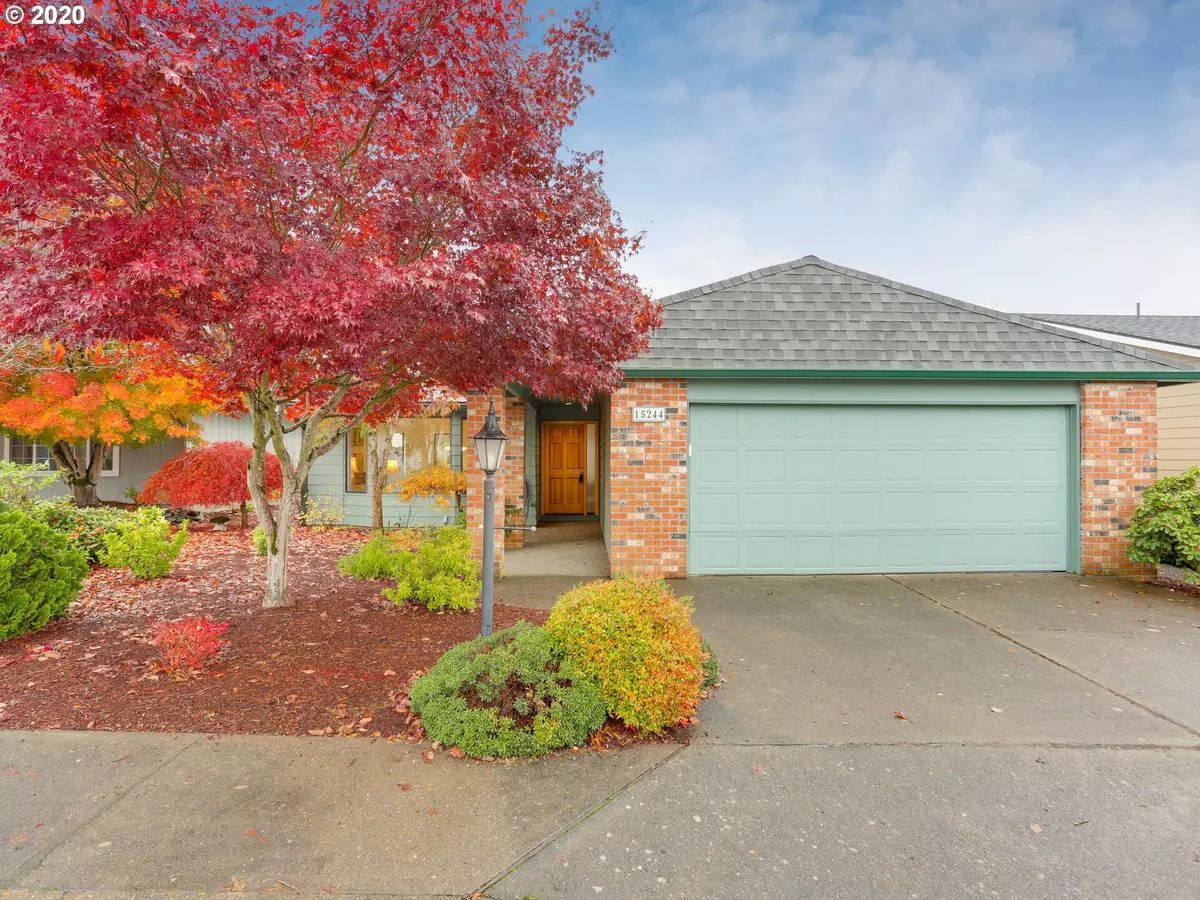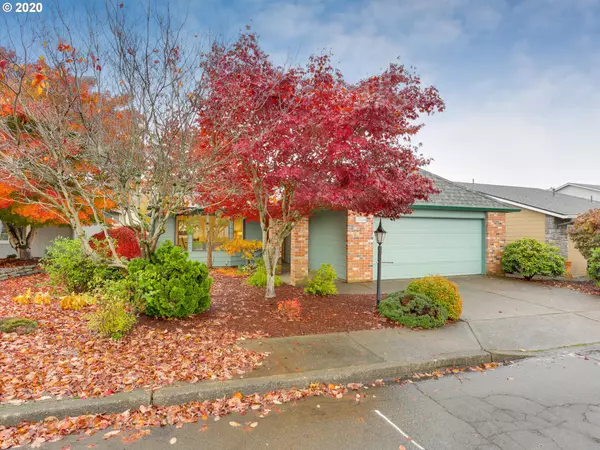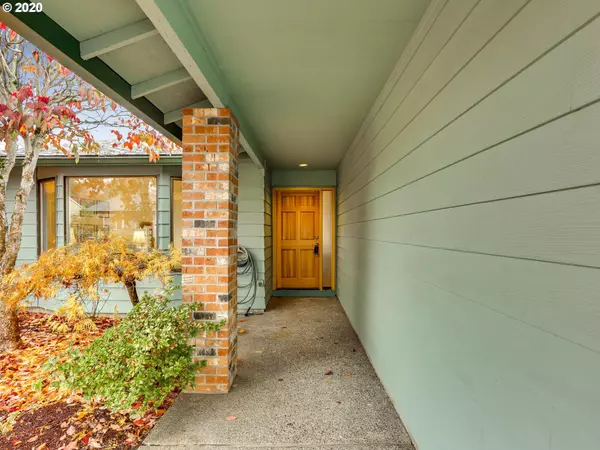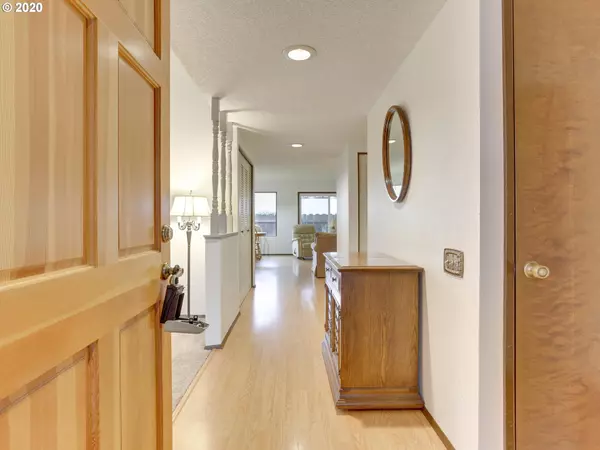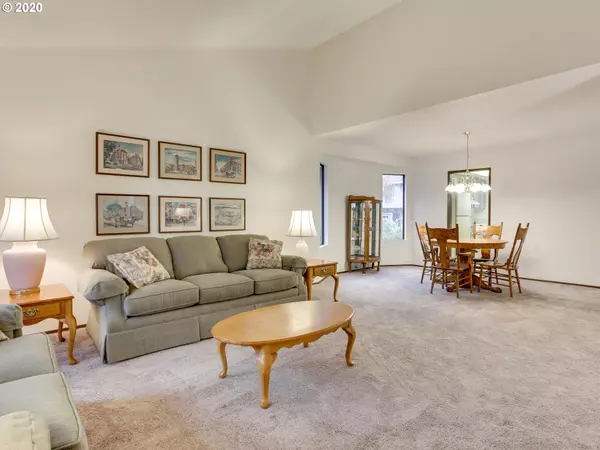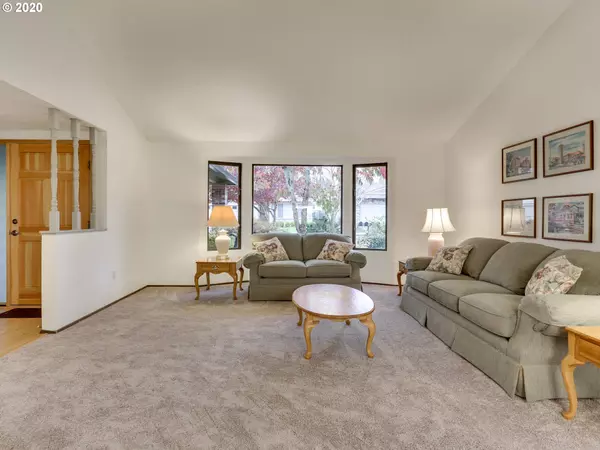Bought with John L. Scott Portland Central
$407,500
$399,900
1.9%For more information regarding the value of a property, please contact us for a free consultation.
2 Beds
2 Baths
1,517 SqFt
SOLD DATE : 12/07/2020
Key Details
Sold Price $407,500
Property Type Single Family Home
Sub Type Single Family Residence
Listing Status Sold
Purchase Type For Sale
Square Footage 1,517 sqft
Price per Sqft $268
Subdivision Summerfield
MLS Listing ID 20013461
Sold Date 12/07/20
Style Stories1, Ranch
Bedrooms 2
Full Baths 2
Condo Fees $675
HOA Fees $56/ann
HOA Y/N Yes
Year Built 1977
Annual Tax Amount $4,144
Tax Year 2019
Lot Size 4,356 Sqft
Property Description
Wonderful Summerfield Ranch ready for you to call home! Welcoming entry opens to vaulted formal living & dining. Efficient kitchen has newer DW, painted cabs, pantry, & garden window. Family rm has wood burning fireplace & slider to back patio. New washer & dryer closet off main hall. Master suite has double closets, bath w/pocket door & tub/shower. BD#2 + full hall bath. *All new carpet & interior paint throughout! Steps to Summerfield's wonderful amenities -golf, swim, clubhouse, & more!
Location
State OR
County Washington
Area _151
Rooms
Basement Crawl Space
Interior
Interior Features Garage Door Opener, Laminate Flooring, Vaulted Ceiling, Wallto Wall Carpet, Washer Dryer
Heating Forced Air
Cooling Central Air
Fireplaces Number 1
Fireplaces Type Wood Burning
Appliance Cooktop, Dishwasher, Disposal, Free Standing Range, Free Standing Refrigerator, Pantry, Range Hood
Exterior
Exterior Feature Covered Patio, Fenced, Patio
Garage Attached
Garage Spaces 2.0
View Y/N false
Roof Type Composition
Garage Yes
Building
Lot Description Cul_de_sac, Level, Private
Story 1
Sewer Public Sewer
Water Public Water
Level or Stories 1
New Construction No
Schools
Elementary Schools Templeton
Middle Schools Twality
High Schools Tigard
Others
HOA Name Here is the link to many HOA docs including CCR's: https://summerfield55.org/about-us/governing-documents
Senior Community Yes
Acceptable Financing Cash, Conventional
Listing Terms Cash, Conventional
Read Less Info
Want to know what your home might be worth? Contact us for a FREE valuation!

Our team is ready to help you sell your home for the highest possible price ASAP


