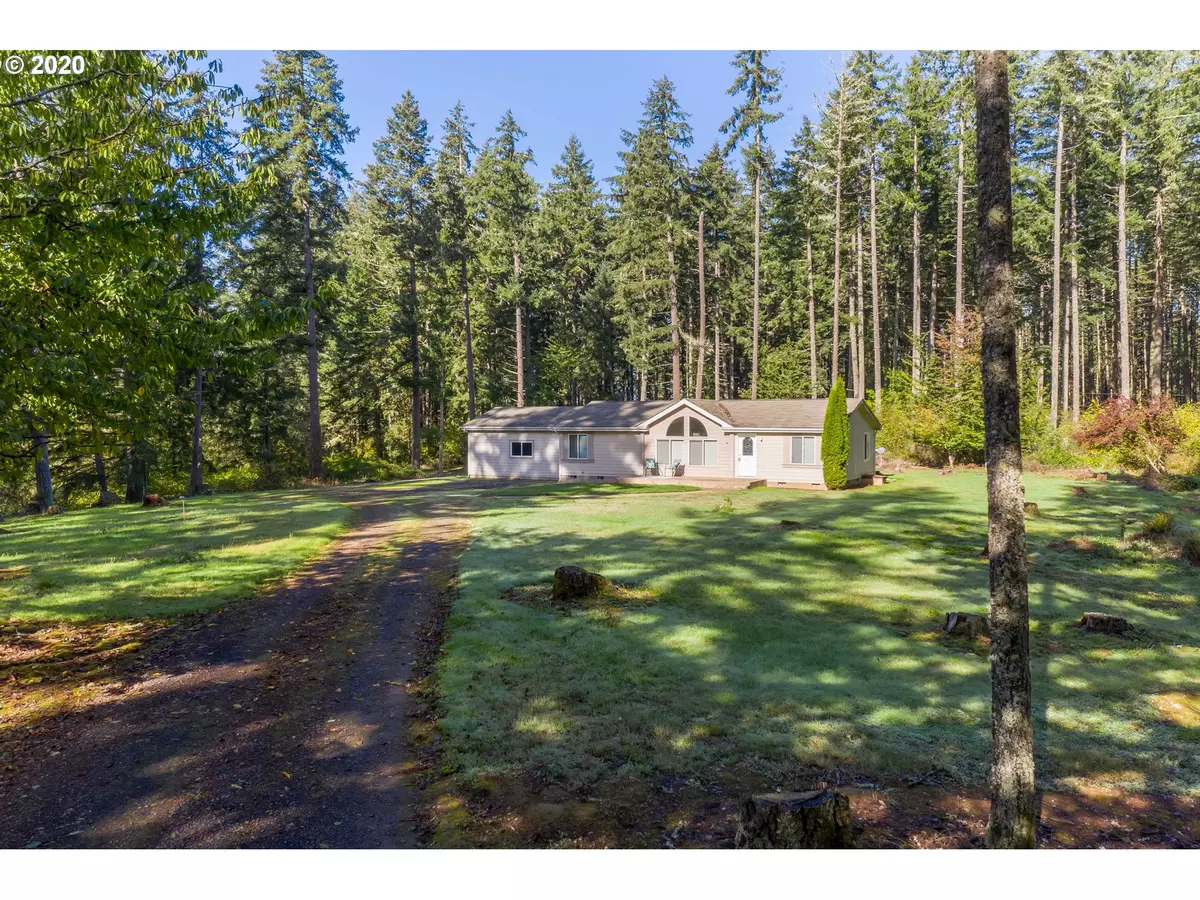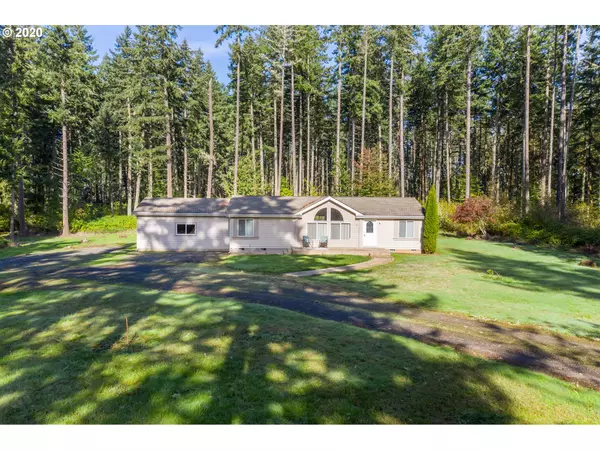Bought with Berkshire Hathaway HomeServices Real Estate Professionals
$446,654
$399,000
11.9%For more information regarding the value of a property, please contact us for a free consultation.
3 Beds
2 Baths
1,296 SqFt
SOLD DATE : 12/08/2020
Key Details
Sold Price $446,654
Property Type Manufactured Home
Sub Type Manufactured Homeon Real Property
Listing Status Sold
Purchase Type For Sale
Square Footage 1,296 sqft
Price per Sqft $344
MLS Listing ID 20423658
Sold Date 12/08/20
Style Stories1, Double Wide Manufactured
Bedrooms 3
Full Baths 2
HOA Y/N No
Year Built 2007
Annual Tax Amount $1,842
Tax Year 2020
Lot Size 9.810 Acres
Property Description
Very private setting conveniently located 9+ acres with newer home and attached two car garage. Partially forested mostly level parcel offers plenty of space for a shop, barn, garden and hobbies. 2007 year built Skyline home with three bedrooms, two full baths, large soaking/garden tub. Good separation of space with Master suite and the other bedrooms. Upgrades throughout the home-built-ins in the laundry area, upgraded trim package/ doors, kitchen with an island. Room to relax and explore!
Location
State OR
County Lane
Area _236
Zoning F2
Rooms
Basement Crawl Space
Interior
Interior Features Garage Door Opener, Laundry, Soaking Tub, Vaulted Ceiling, Vinyl Floor, Wallto Wall Carpet
Heating Heat Pump
Cooling Heat Pump
Appliance Dishwasher, Free Standing Range, Free Standing Refrigerator, Microwave
Exterior
Exterior Feature Patio, Yard
Garage Attached
Garage Spaces 2.0
View Y/N true
View Trees Woods
Roof Type Composition
Parking Type Driveway
Garage Yes
Building
Lot Description Gentle Sloping, Level, Trees, Wooded
Story 1
Foundation Block
Sewer Septic Tank
Water Cistern, Well
Level or Stories 1
New Construction No
Schools
Elementary Schools Veneta
Middle Schools Fern Ridge
High Schools Elmira
Others
Senior Community No
Acceptable Financing Cash, Conventional, FHA, VALoan
Listing Terms Cash, Conventional, FHA, VALoan
Read Less Info
Want to know what your home might be worth? Contact us for a FREE valuation!

Our team is ready to help you sell your home for the highest possible price ASAP







