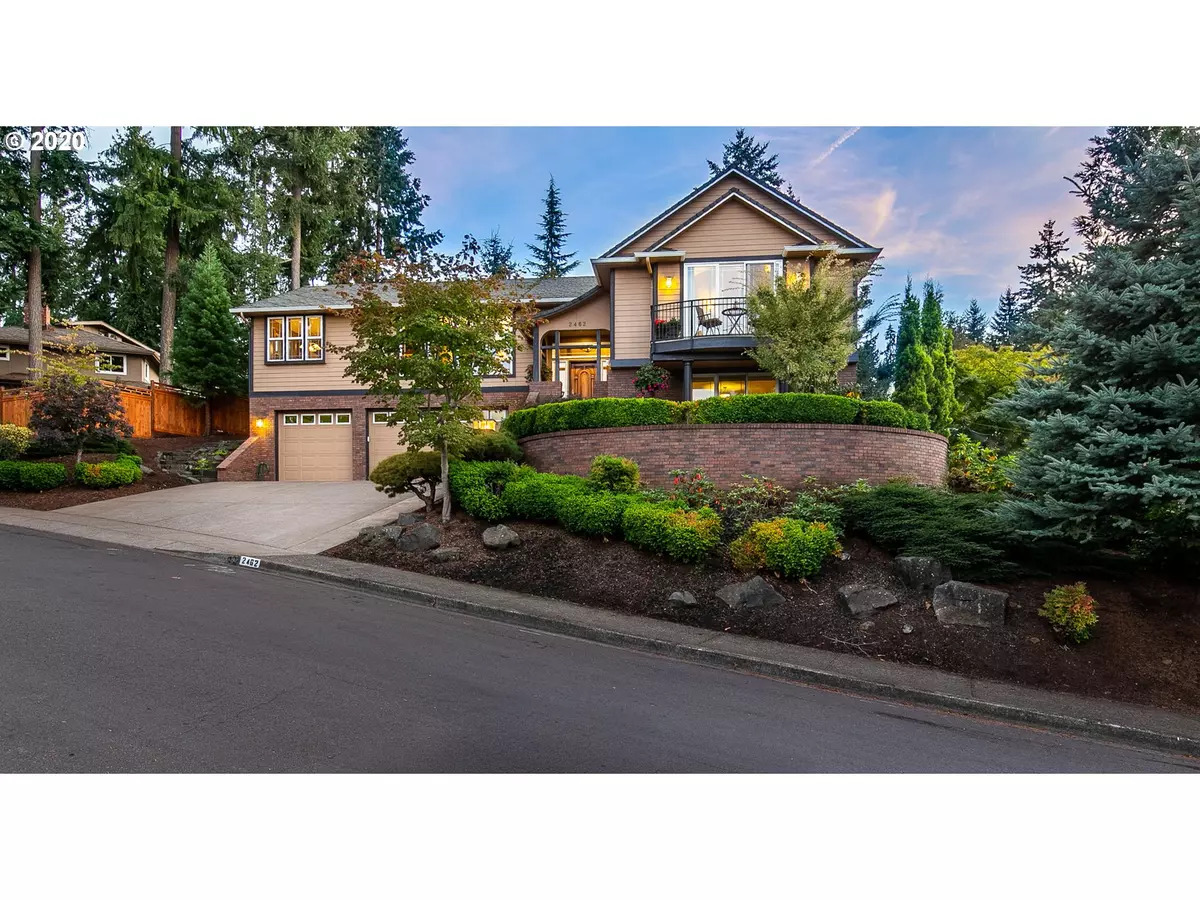Bought with Hybrid Real Estate
$700,000
$749,000
6.5%For more information regarding the value of a property, please contact us for a free consultation.
3 Beds
3 Baths
3,240 SqFt
SOLD DATE : 12/17/2020
Key Details
Sold Price $700,000
Property Type Single Family Home
Sub Type Single Family Residence
Listing Status Sold
Purchase Type For Sale
Square Footage 3,240 sqft
Price per Sqft $216
MLS Listing ID 20460365
Sold Date 12/17/20
Style Craftsman, Custom Style
Bedrooms 3
Full Baths 3
HOA Y/N No
Year Built 1998
Annual Tax Amount $8,814
Tax Year 2019
Lot Size 8,276 Sqft
Property Description
Quality built home by Jim Eschenbacher. This home is the complete package with stunning city views, open floor plan, natural light, exquisite craftsmanship and privacy. Fabulous gourmet kitchen, with custom cabinetry and pantry. Main bedroom with huge walk-in closet, private deck, and built-ins. Entertain family and friends in the amazing backyard or take them to the hidden wine cellar downstairs. No detail overlooked in this home.
Location
State OR
County Lane
Area _244
Interior
Interior Features Garage Door Opener, High Ceilings, Home Theater, Tile Floor, Wallto Wall Carpet, Wood Floors
Heating Forced Air
Cooling Heat Pump
Fireplaces Number 1
Fireplaces Type Gas
Appliance Dishwasher, Double Oven, Free Standing Gas Range, Island, Microwave, Pantry, Range Hood
Exterior
Exterior Feature Covered Patio, Patio, Yard
Garage Attached
Garage Spaces 3.0
View Y/N true
View City, Mountain, Valley
Roof Type Composition
Parking Type Driveway, On Street
Garage Yes
Building
Lot Description Sloped
Story 2
Sewer Public Sewer
Water Public Water
Level or Stories 2
New Construction No
Schools
Elementary Schools Cesar Chavez
Middle Schools Arts & Tech
High Schools Churchill
Others
Senior Community No
Acceptable Financing Cash, Conventional
Listing Terms Cash, Conventional
Read Less Info
Want to know what your home might be worth? Contact us for a FREE valuation!

Our team is ready to help you sell your home for the highest possible price ASAP







