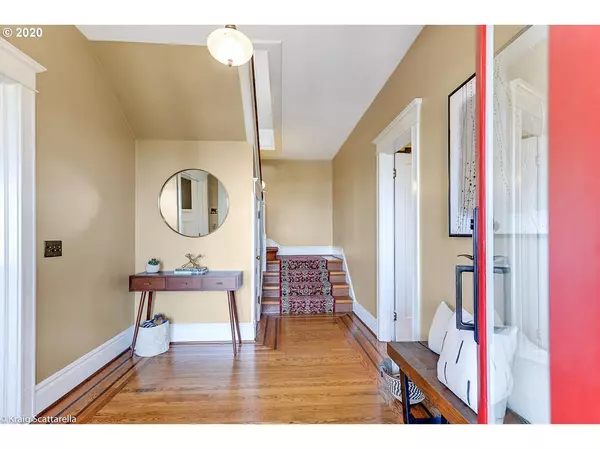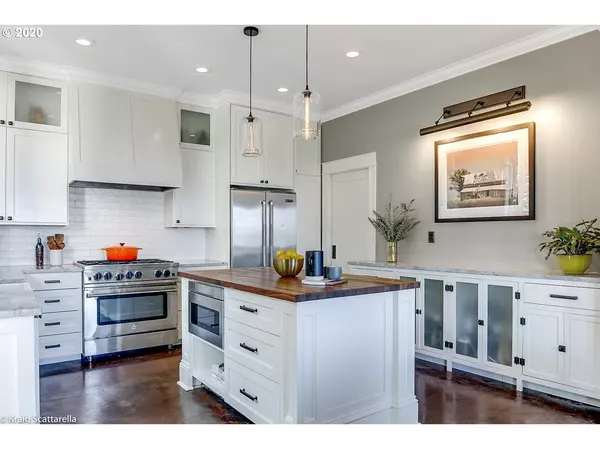Bought with Urban Nest Realty
$735,000
$725,000
1.4%For more information regarding the value of a property, please contact us for a free consultation.
3 Beds
2 Baths
2,240 SqFt
SOLD DATE : 04/02/2021
Key Details
Sold Price $735,000
Property Type Single Family Home
Sub Type Single Family Residence
Listing Status Sold
Purchase Type For Sale
Square Footage 2,240 sqft
Price per Sqft $328
Subdivision Goose Hollow
MLS Listing ID 20171043
Sold Date 04/02/21
Style Stories2, Craftsman
Bedrooms 3
Full Baths 2
HOA Y/N No
Year Built 1907
Annual Tax Amount $9,436
Tax Year 2019
Lot Size 6,098 Sqft
Property Description
This stunning Craftsman has been meticulously restored + completely remodeled to reflect modern dayliving. Hillside stairway leads to majestic views of the city + mountains. High ceilings create sun filledspaces. Gourmet kitchen opens to a spacious dining room and private garden patio. Coveted Goose Hollow/SW Hills location supports this condo alternative with covered wrap-around porches. Separateliving quarters with private entry. Street parking below. Quick access to PSU Farmers Market.
Location
State OR
County Multnomah
Area _148
Rooms
Basement Crawl Space
Interior
Interior Features Ceiling Fan, Hardwood Floors, High Ceilings, Laundry, Quartz, Separate Living Quarters Apartment Aux Living Unit, Smart Thermostat, Soaking Tub, Tile Floor, Washer Dryer
Heating Hot Water, Radiant
Fireplaces Number 1
Fireplaces Type Wood Burning
Appliance Builtin Range, Butlers Pantry, Dishwasher, Free Standing Gas Range, Free Standing Refrigerator, Island, Microwave, Quartz, Range Hood, Stainless Steel Appliance
Exterior
Exterior Feature Patio, Porch
View Y/N true
View City, Mountain
Roof Type Composition
Parking Type On Street
Garage No
Building
Lot Description Secluded, Sloped, Trees
Story 2
Foundation Concrete Perimeter
Sewer Public Sewer
Water Public Water
Level or Stories 2
New Construction No
Schools
Elementary Schools Ainsworth
Middle Schools West Sylvan
High Schools Lincoln
Others
Senior Community No
Acceptable Financing Cash, Conventional
Listing Terms Cash, Conventional
Read Less Info
Want to know what your home might be worth? Contact us for a FREE valuation!

Our team is ready to help you sell your home for the highest possible price ASAP







