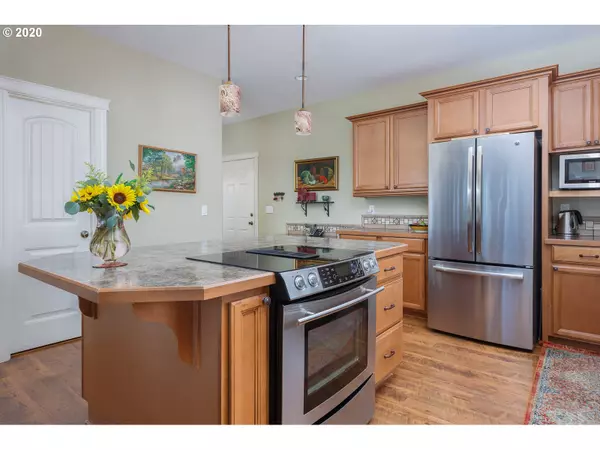Bought with Berkshire Hathaway HomeServices NW Real Estate
$649,000
$649,000
For more information regarding the value of a property, please contact us for a free consultation.
5 Beds
3 Baths
3,144 SqFt
SOLD DATE : 06/10/2021
Key Details
Sold Price $649,000
Property Type Single Family Home
Sub Type Single Family Residence
Listing Status Sold
Purchase Type For Sale
Square Footage 3,144 sqft
Price per Sqft $206
MLS Listing ID 20118505
Sold Date 06/10/21
Style Stories2, Contemporary
Bedrooms 5
Full Baths 3
Condo Fees $87
HOA Fees $29/qua
Year Built 2008
Annual Tax Amount $4,267
Tax Year 2020
Lot Size 6,098 Sqft
Property Description
Spacious custom built home with ocean views and high above tsunami zone. This special property boasts 5 bedrooms, artists studio and a den. Main floor living at its best with ADA functionality. Guest rooms located on upper floor for added privacy. Vaulted ceilings, generously sized rooms and an artist's eye for design make this home a joy to live in. Lovely landscaped yard boarders conservation area. This home would make a wonderful full time residence, second home or vacation rental.
Location
State OR
County Tillamook
Area _195
Zoning PCW-R3
Rooms
Basement Storage Space
Interior
Interior Features Air Cleaner, Engineered Hardwood, Garage Door Opener, High Ceilings, Vaulted Ceiling, Wallto Wall Carpet, Washer Dryer
Heating Forced Air
Fireplaces Number 1
Fireplaces Type Propane
Appliance Butlers Pantry, Cook Island, Dishwasher, Down Draft, Free Standing Refrigerator, Island, Microwave, Pantry, Stainless Steel Appliance
Exterior
Exterior Feature Deck
Parking Features Attached
Garage Spaces 2.0
View Ocean
Roof Type Composition
Garage Yes
Building
Lot Description Corner Lot, Level
Story 2
Foundation Concrete Perimeter
Sewer Public Sewer
Water Public Water
Level or Stories 2
Schools
Elementary Schools Nestucca Valley
Middle Schools Nestucca Valley
High Schools Nestucca
Others
Senior Community No
Acceptable Financing Cash, Conventional
Listing Terms Cash, Conventional
Read Less Info
Want to know what your home might be worth? Contact us for a FREE valuation!

Our team is ready to help you sell your home for the highest possible price ASAP







