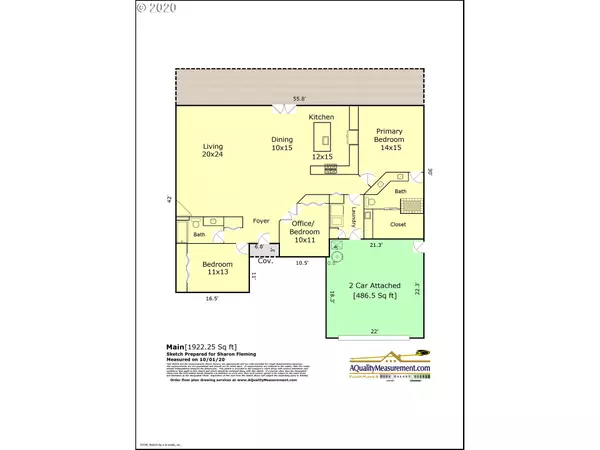Bought with Realty Advantage
$500,000
$469,900
6.4%For more information regarding the value of a property, please contact us for a free consultation.
3 Beds
2 Baths
1,922 SqFt
SOLD DATE : 11/25/2020
Key Details
Sold Price $500,000
Property Type Single Family Home
Sub Type Single Family Residence
Listing Status Sold
Purchase Type For Sale
Square Footage 1,922 sqft
Price per Sqft $260
Subdivision Burntwood West
MLS Listing ID 20373994
Sold Date 11/25/20
Style Stories1, Traditional
Bedrooms 3
Full Baths 2
Condo Fees $190
HOA Fees $15/ann
HOA Y/N Yes
Year Built 2014
Annual Tax Amount $5,673
Tax Year 2020
Lot Size 7,840 Sqft
Property Description
Stylish one level living in this exceptional Burntwood West home! Detailed craftsmanship boasts high end finishes in this great room floor plan. Remodeled top to bottom in 2015 w/accessibility in mind. Spacious chefs kitchen has room to gather around large island w/pantry, gas, double ovens, stainless & quartz. Relaxing Master Retreat w/roll in shower, twin sinks & huge walk-in closet. Easy care yard. Situated at end of cul-de-sac. Ideally located minutes to Nike/Tech/WA SQ/Max! Welcome Home!
Location
State OR
County Washington
Area _150
Zoning BVTN R5
Rooms
Basement Crawl Space
Interior
Interior Features Garage Door Opener, Hardwood Floors, High Ceilings, Laundry, Quartz, Soaking Tub, Sound System, Wallto Wall Carpet, Washer Dryer
Heating Forced Air
Cooling Central Air
Fireplaces Number 1
Fireplaces Type Gas
Appliance Convection Oven, Cooktop, Dishwasher, Disposal, Double Oven, Free Standing Refrigerator, Gas Appliances, Island, Microwave, Pantry, Quartz, Stainless Steel Appliance
Exterior
Exterior Feature Deck, Fenced, Yard
Garage Attached
Garage Spaces 2.0
View Y/N true
View Seasonal, Territorial
Roof Type Composition
Parking Type Driveway, On Street
Garage Yes
Building
Lot Description Cul_de_sac, Green Belt, Level, Seasonal
Story 1
Foundation Concrete Perimeter
Sewer Public Sewer
Water Public Water
Level or Stories 1
New Construction No
Schools
Elementary Schools Cooper Mountain
Middle Schools Mountain View
High Schools Mountainside
Others
HOA Name Dues $190/year
Senior Community No
Acceptable Financing CallListingAgent, Cash, Conventional, StateGILoan, VALoan
Listing Terms CallListingAgent, Cash, Conventional, StateGILoan, VALoan
Read Less Info
Want to know what your home might be worth? Contact us for a FREE valuation!

Our team is ready to help you sell your home for the highest possible price ASAP







