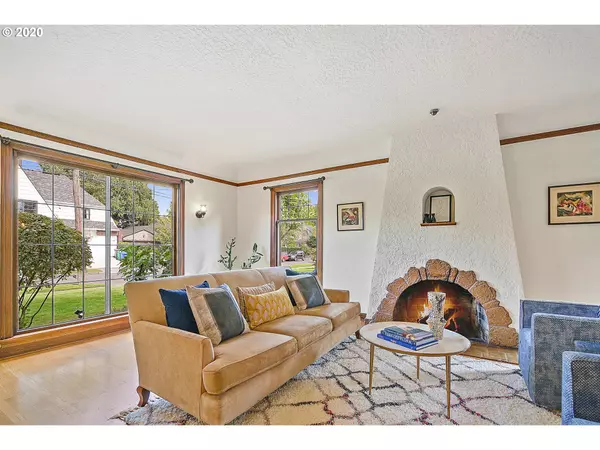Bought with Hasson Company
$1,491,510
$1,395,000
6.9%For more information regarding the value of a property, please contact us for a free consultation.
4 Beds
3.1 Baths
3,839 SqFt
SOLD DATE : 11/04/2020
Key Details
Sold Price $1,491,510
Property Type Single Family Home
Sub Type Single Family Residence
Listing Status Sold
Purchase Type For Sale
Square Footage 3,839 sqft
Price per Sqft $388
Subdivision Dolph Park
MLS Listing ID 20669406
Sold Date 11/04/20
Style Stories2, Tudor
Bedrooms 4
Full Baths 3
HOA Y/N No
Year Built 1928
Annual Tax Amount $15,599
Tax Year 2020
Lot Size 0.270 Acres
Property Description
This show stopping Dolph Park home is a must see.Oversized interior spaces with the dreamy large lot makes this property an entertainer's dream or a home to work and study out of.There is room for all needs.4 bds/ 3.5 baths,amazing lower level w/digital learning desks,rec room and cozy fireplace to watch movies in front of plus secret wine cellar.The covered outdoor living area tops off this Dolph Park dreamer.Brick patio living space in 2-tiered, edible backyard w/bocce court!Garage w/gym!
Location
State OR
County Multnomah
Area _142
Rooms
Basement Finished, Full Basement
Interior
Interior Features Ceiling Fan, Garage Door Opener, Hardwood Floors, High Ceilings, Laundry, Wallto Wall Carpet
Heating Forced Air90
Cooling Central Air
Fireplaces Number 3
Fireplaces Type Gas, Wood Burning
Appliance Builtin Refrigerator, Dishwasher, Disposal, Gas Appliances, Range Hood, Stainless Steel Appliance
Exterior
Exterior Feature Covered Patio, Fenced, Garden, Patio, Porch, Raised Beds, Yard
Parking Features Detached
Garage Spaces 2.0
View Y/N false
Roof Type Composition
Garage Yes
Building
Lot Description Level, Terraced
Story 3
Foundation Concrete Perimeter
Sewer Public Sewer
Water Public Water
Level or Stories 3
New Construction No
Schools
Elementary Schools Beverly Cleary
Middle Schools Beverly Cleary
High Schools Grant
Others
Senior Community No
Acceptable Financing Cash, Conventional
Listing Terms Cash, Conventional
Read Less Info
Want to know what your home might be worth? Contact us for a FREE valuation!

Our team is ready to help you sell your home for the highest possible price ASAP







