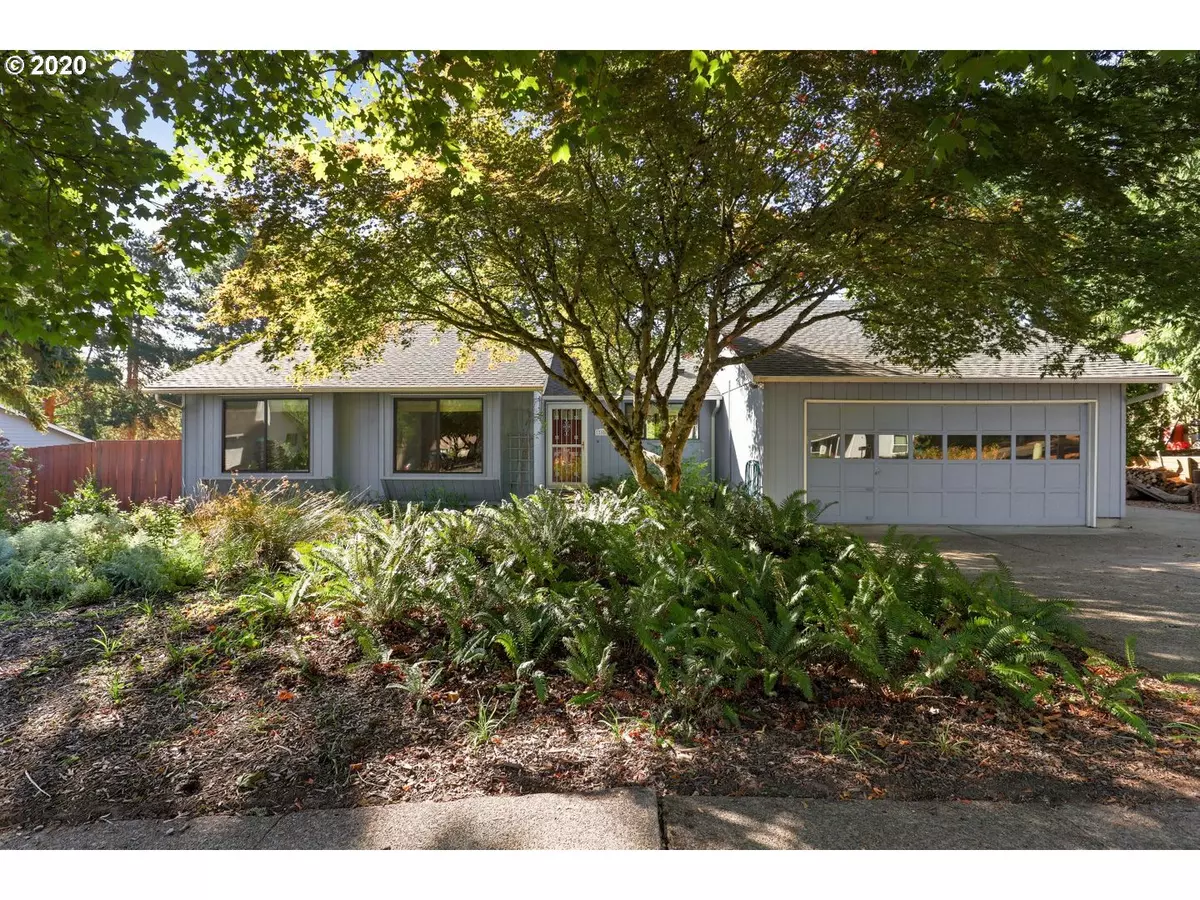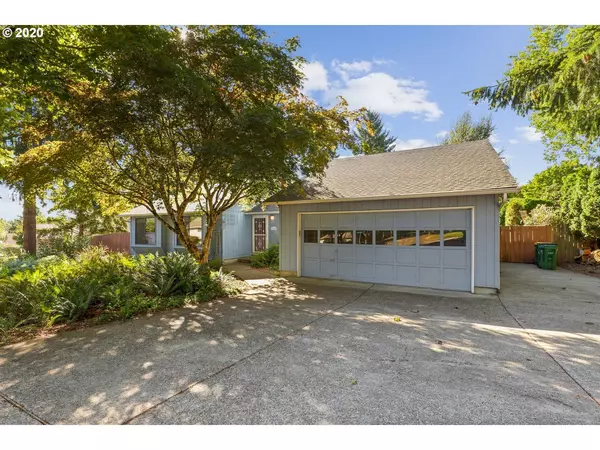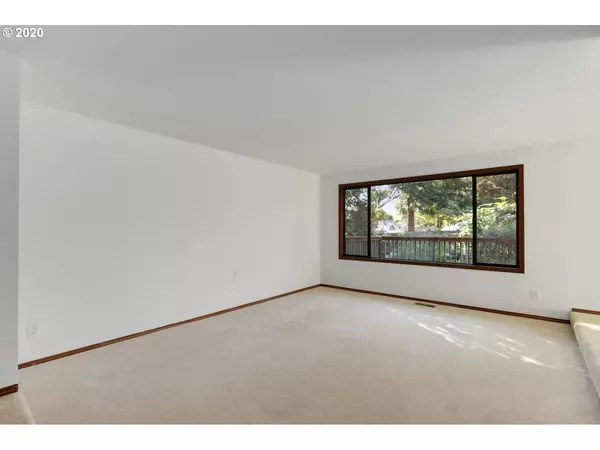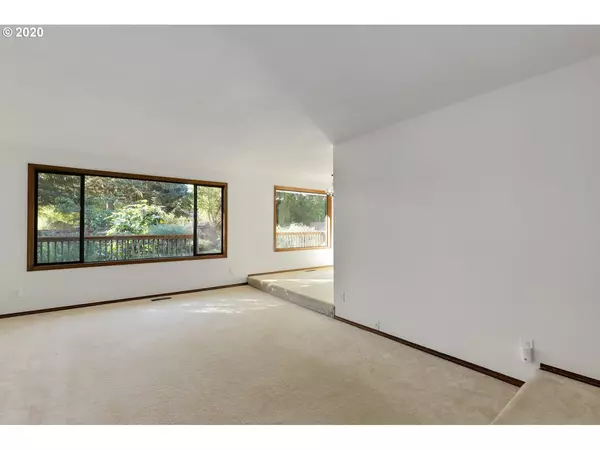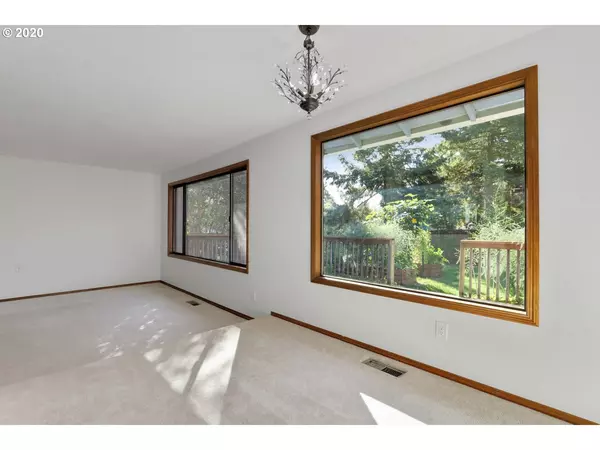Bought with MORE Realty
$440,000
$424,900
3.6%For more information regarding the value of a property, please contact us for a free consultation.
3 Beds
2 Baths
1,500 SqFt
SOLD DATE : 09/11/2020
Key Details
Sold Price $440,000
Property Type Single Family Home
Sub Type Single Family Residence
Listing Status Sold
Purchase Type For Sale
Square Footage 1,500 sqft
Price per Sqft $293
MLS Listing ID 20678318
Sold Date 09/11/20
Style Stories1, Ranch
Bedrooms 3
Full Baths 2
HOA Y/N No
Year Built 1977
Annual Tax Amount $4,493
Tax Year 2019
Lot Size 8,712 Sqft
Property Sub-Type Single Family Residence
Property Description
Lovely home with unlimited potential! Hard to find ranch, with 3 bedrooms and 2 full bathrooms. Oversized primary bedroom, large sunken living room with tons of natural light throughout, new windows, and a cozy family room with wood burning fireplace. Located in a lovely established SW Beaverton neighborhood. Fantastic location, near schools! The area is surrounded by beautiful parks, nature paths and shopping. Large back deck and mature garden beds ready for your personal touch!
Location
State OR
County Washington
Area _150
Rooms
Basement Crawl Space
Interior
Interior Features Ceiling Fan, Garage Door Opener, High Speed Internet, Laundry, Wallto Wall Carpet
Heating Forced Air
Cooling Central Air
Fireplaces Number 1
Fireplaces Type Wood Burning
Appliance Dishwasher, Disposal, Free Standing Range, Free Standing Refrigerator, Range Hood
Exterior
Exterior Feature Deck, Fenced, Garden, Poultry Coop, Raised Beds, Tool Shed, Yard
Parking Features Attached, ExtraDeep
Garage Spaces 2.0
View Y/N true
View Park Greenbelt
Roof Type Composition
Garage Yes
Building
Lot Description Cul_de_sac, Private
Story 1
Foundation Stem Wall
Sewer Public Sewer
Water Public Water
Level or Stories 1
New Construction No
Schools
Elementary Schools Greenway
Middle Schools Conestoga
High Schools Southridge
Others
Senior Community No
Acceptable Financing Cash, Conventional, FHA
Listing Terms Cash, Conventional, FHA
Read Less Info
Want to know what your home might be worth? Contact us for a FREE valuation!

Our team is ready to help you sell your home for the highest possible price ASAP


