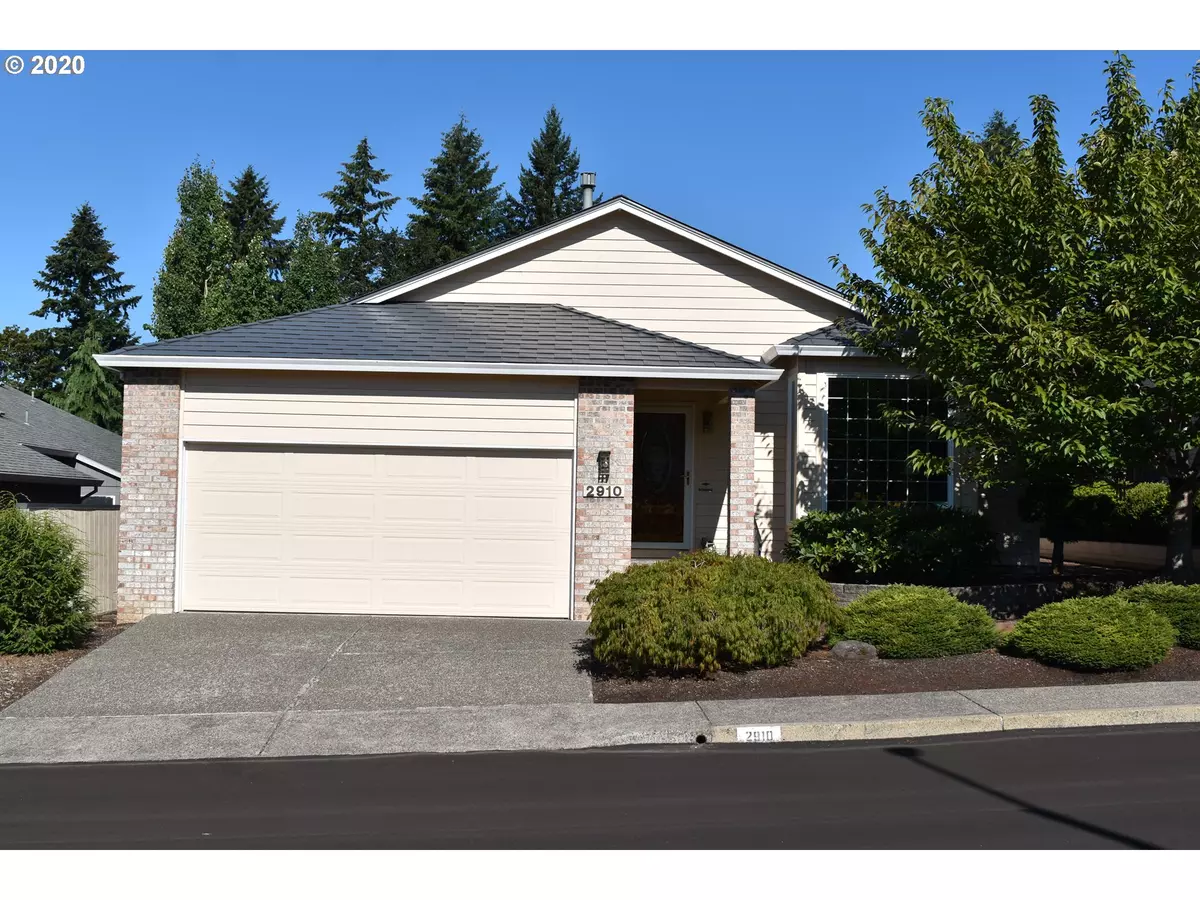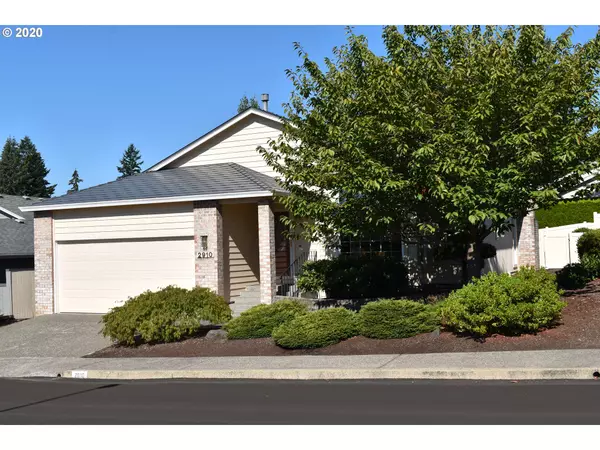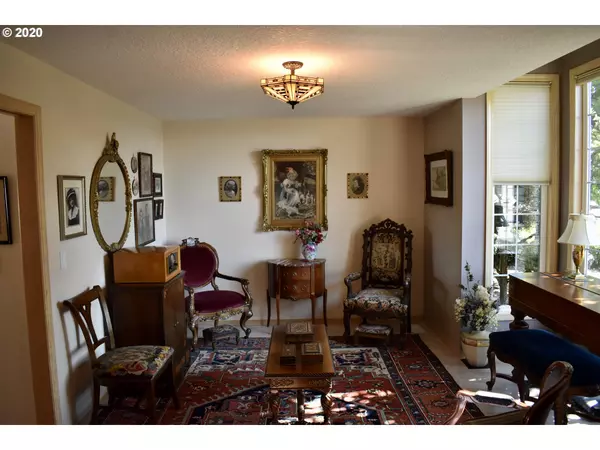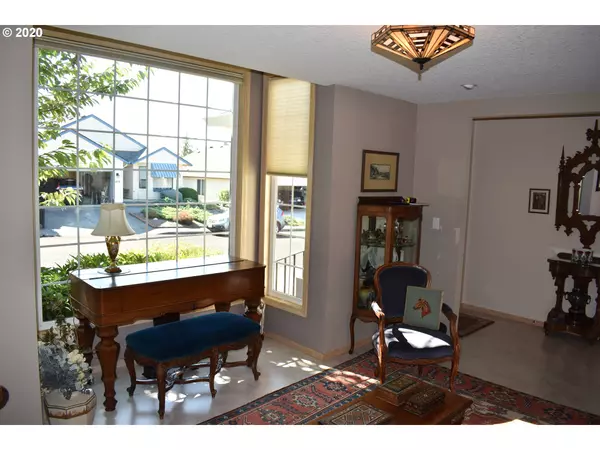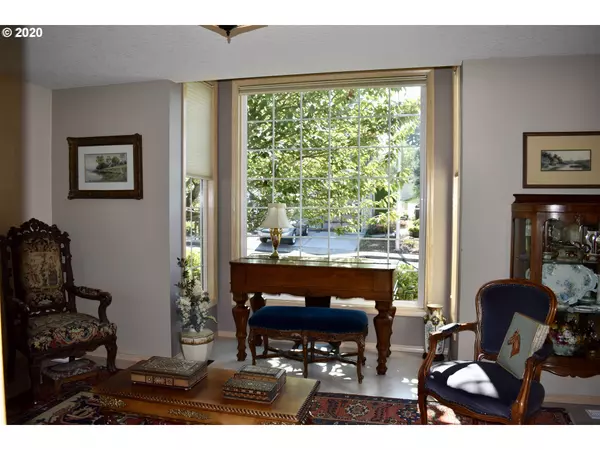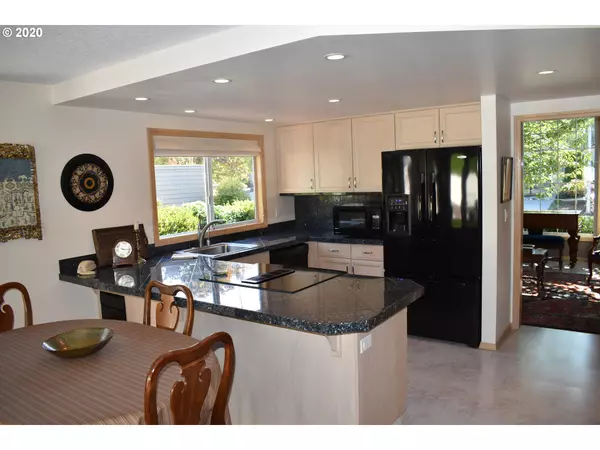Bought with RE/MAX Equity Group
$359,000
$364,000
1.4%For more information regarding the value of a property, please contact us for a free consultation.
2 Beds
2 Baths
1,274 SqFt
SOLD DATE : 10/01/2020
Key Details
Sold Price $359,000
Property Type Single Family Home
Sub Type Single Family Residence
Listing Status Sold
Purchase Type For Sale
Square Footage 1,274 sqft
Price per Sqft $281
Subdivision Fairway Village
MLS Listing ID 20015863
Sold Date 10/01/20
Style Stories1, Ranch
Bedrooms 2
Full Baths 2
Condo Fees $506
HOA Fees $42/ann
HOA Y/N Yes
Year Built 1990
Annual Tax Amount $3,551
Tax Year 2020
Lot Size 4,791 Sqft
Property Description
Super nice "Windsor" model home with 1,274 SF, 2 BR's, 2 Bathrooms, and an open concept between Family Room & Kitchen. There is Luxury Vinyl throughout most of the home, Granite Countertops, Floor to Ceiling Windows in the Family Room, Low Maintenance Yard, an Interlock Metal Roof, a Newer "Endeck" PVC Deck with railings and Cover that covers half the deck so weather you want sun or shade you've got it. Backyard is also all closed in with Vinyl Fencing with gates on both sides.
Location
State WA
County Clark
Area _24
Rooms
Basement Crawl Space
Interior
Interior Features Ceiling Fan, Garage Door Opener, Granite, High Speed Internet, Laundry, Soaking Tub, Vinyl Floor, Washer Dryer
Heating Heat Pump
Cooling Heat Pump
Fireplaces Number 1
Fireplaces Type Gas
Appliance Cooktop, Dishwasher, Disposal, Free Standing Range, Free Standing Refrigerator, Granite, Pantry, Plumbed For Ice Maker
Exterior
Exterior Feature Covered Deck, Deck, Fenced, Storm Door, Yard
Garage Attached
Garage Spaces 2.0
View Y/N false
Roof Type Metal
Garage Yes
Building
Lot Description Gentle Sloping, Level, Trees
Story 1
Foundation Concrete Perimeter
Sewer Public Sewer
Water Public Water
Level or Stories 1
New Construction No
Schools
Elementary Schools Fishers Landing
Middle Schools Shahala
High Schools Mountain View
Others
HOA Name Judy Hooper's Extension is 222
Senior Community Yes
Acceptable Financing Cash, Conventional, FHA, VALoan
Listing Terms Cash, Conventional, FHA, VALoan
Read Less Info
Want to know what your home might be worth? Contact us for a FREE valuation!

Our team is ready to help you sell your home for the highest possible price ASAP


