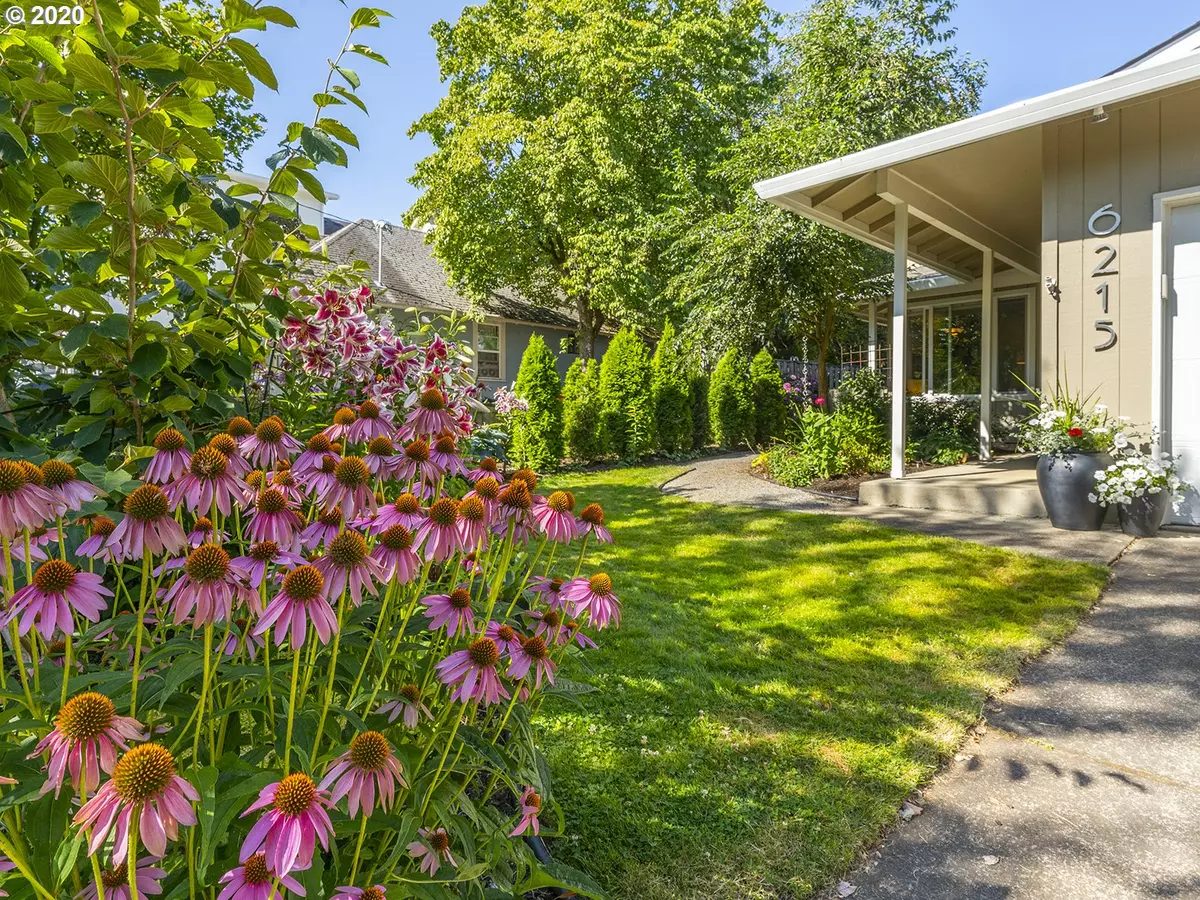Bought with John L. Scott/Woodstock
$475,000
$425,000
11.8%For more information regarding the value of a property, please contact us for a free consultation.
3 Beds
2 Baths
967 SqFt
SOLD DATE : 09/11/2020
Key Details
Sold Price $475,000
Property Type Single Family Home
Sub Type Single Family Residence
Listing Status Sold
Purchase Type For Sale
Square Footage 967 sqft
Price per Sqft $491
Subdivision Woodstock
MLS Listing ID 20261442
Sold Date 09/11/20
Style Stories1, Contemporary
Bedrooms 3
Full Baths 2
HOA Y/N No
Year Built 1983
Annual Tax Amount $4,288
Tax Year 2019
Lot Size 4,791 Sqft
Property Description
Rare impeccably maintained and updated house and yard. Updated woodwork, doors, windows, kitchen and both baths. Roof new in 2014. Furnace-rated gas fireplace insert. This contemporary kitchen features shaker cupboards, granite counters, 5-burner gas range and ss appl. No-barrier shower in master bath. Laminate flooring throughout. Covered deck and beautiful landscaping. 2-car attached garage. Spacious living room with window seat. Two blocks south of Woodstock on beautiful tree-lined street.
Location
State OR
County Multnomah
Area _143
Zoning R5
Rooms
Basement Crawl Space
Interior
Interior Features Ceiling Fan, Garage Door Opener, Granite, Heated Tile Floor, Laminate Flooring, Laundry, Solar Tube, Wallto Wall Carpet, Washer Dryer
Heating Other
Fireplaces Number 1
Fireplaces Type Gas
Appliance Dishwasher, Free Standing Gas Range, Free Standing Range, Free Standing Refrigerator, Gas Appliances, Granite, Plumbed For Ice Maker, Range Hood, Stainless Steel Appliance
Exterior
Exterior Feature Covered Deck, Fenced, Garden, Raised Beds, Storm Door
Garage Attached
Garage Spaces 2.0
View Y/N false
Roof Type Composition
Parking Type Driveway
Garage Yes
Building
Lot Description Level
Story 1
Foundation Pillar Post Pier
Sewer Public Sewer
Water Public Water
Level or Stories 1
New Construction No
Schools
Elementary Schools Lewis
Middle Schools Sellwood
High Schools Cleveland
Others
Senior Community No
Acceptable Financing Cash, Conventional, FHA, VALoan
Listing Terms Cash, Conventional, FHA, VALoan
Read Less Info
Want to know what your home might be worth? Contact us for a FREE valuation!

Our team is ready to help you sell your home for the highest possible price ASAP







