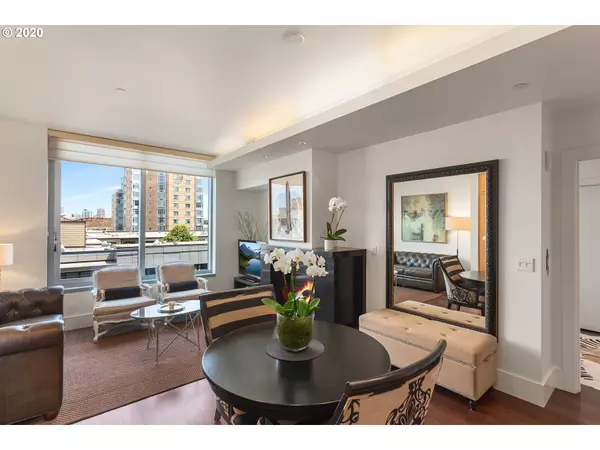Bought with The Broker Network, LLC
$446,000
$450,000
0.9%For more information regarding the value of a property, please contact us for a free consultation.
1 Bed
1.1 Baths
875 SqFt
SOLD DATE : 10/08/2020
Key Details
Sold Price $446,000
Property Type Condo
Sub Type Condominium
Listing Status Sold
Purchase Type For Sale
Square Footage 875 sqft
Price per Sqft $509
Subdivision Pearl District/Metropolitan
MLS Listing ID 20104622
Sold Date 10/08/20
Style Contemporary, Custom Style
Bedrooms 1
Full Baths 1
Condo Fees $519
HOA Fees $519/mo
HOA Y/N Yes
Year Built 2006
Annual Tax Amount $5,377
Tax Year 2019
Property Description
Charming and meticulously detailed, this condominium was designed to optimize every inch of living space. The den has a nicely styled Murphy bed that easily converts into a perfect home office space. All closets & storage spaces have been built out with unique touches. An ensuite master, all hardwood floors, custom lighting, & a powder bath are just a few features that make this floor plan highly practical for today's lifestyle. Concierge, wine storage, gym, guest suites & more. Welcome home!
Location
State OR
County Multnomah
Area _148
Interior
Interior Features Garage Door Opener, Granite, Hardwood Floors, High Ceilings, High Speed Internet, Laundry, Sprinkler, Washer Dryer
Heating Heat Pump
Cooling Heat Pump
Fireplaces Number 1
Fireplaces Type Gas
Appliance Builtin Oven, Builtin Refrigerator, Cook Island, Dishwasher, Disposal, Gas Appliances, Granite, Microwave, Range Hood, Stainless Steel Appliance
Exterior
Exterior Feature Builtin Barbecue, Guest Quarters, Security Lights
Parking Features Attached, Oversized
Garage Spaces 1.0
View Y/N true
View City, Seasonal
Roof Type BuiltUp
Accessibility AccessibleElevatorInstalled, NaturalLighting, OneLevel, WalkinShower
Garage Yes
Building
Lot Description Level, On Busline, Private, Street Car
Story 1
Foundation Concrete Perimeter
Sewer Public Sewer
Water Public Water
Level or Stories 1
New Construction No
Schools
Elementary Schools Chapman
Middle Schools West Sylvan
High Schools Lincoln
Others
Senior Community No
Acceptable Financing CallListingAgent, Cash, Conventional
Listing Terms CallListingAgent, Cash, Conventional
Read Less Info
Want to know what your home might be worth? Contact us for a FREE valuation!

Our team is ready to help you sell your home for the highest possible price ASAP







