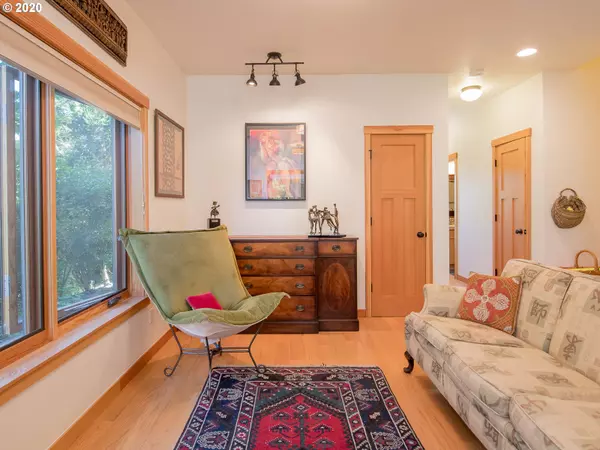Bought with Windermere Realty Trust
$629,900
$629,900
For more information regarding the value of a property, please contact us for a free consultation.
3 Beds
2 Baths
1,535 SqFt
SOLD DATE : 09/30/2020
Key Details
Sold Price $629,900
Property Type Townhouse
Sub Type Townhouse
Listing Status Sold
Purchase Type For Sale
Square Footage 1,535 sqft
Price per Sqft $410
Subdivision Cully
MLS Listing ID 20581157
Sold Date 09/30/20
Style Craftsman, Townhouse
Bedrooms 3
Full Baths 2
Condo Fees $139
HOA Fees $139/mo
HOA Y/N Yes
Year Built 2014
Annual Tax Amount $6,621
Tax Year 2019
Property Sub-Type Townhouse
Property Description
Peaceful, efficient craftsman townhome on serene ~2acres w/in Cully Grove Intentional Community. 3bd/2ba + den w/laundry, delicious radiant heat floors, gorgeous wood doors/trim, wood + marmoleum floors, outdoor living on covered front porch, custom back patio + prof landscaping. 3KW solar PV & H20, garden beds, shared common house, guest house, bike parking, tool shed + access to 42nd Ave amenities/public transit! [Home Energy Score = 10. HES Report at https://rpt.greenbuildingregistry.com/hes/OR10167010]
Location
State OR
County Multnomah
Area _142
Zoning R5
Rooms
Basement Crawl Space
Interior
Interior Features Ceiling Fan, Concrete Floor, Hardwood Floors, Heat Recovery Ventilator, Laundry, Linseed Floor, Reclaimed Material, Tile Floor, Washer Dryer
Heating Ductless, Mini Split, Radiant
Appliance Dishwasher, Disposal, Free Standing Range, Free Standing Refrigerator, Gas Appliances, Island, Stainless Steel Appliance, Tile
Exterior
Exterior Feature Covered Patio, Fenced, Garden, Guest Quarters, Patio, Porch, Raised Beds, Sprinkler, Tool Shed, Yard
Parking Features Carport, Detached
View Y/N true
View Seasonal, Trees Woods
Roof Type Composition
Accessibility AccessibleDoors, MainFloorBedroomBath, Parking, Pathway
Garage Yes
Building
Lot Description Commons, Level, Secluded, Trees
Story 2
Foundation Slab
Sewer Public Sewer
Water Public Water
Level or Stories 2
New Construction No
Schools
Elementary Schools Rigler
Middle Schools Beaumont
High Schools Madison
Others
Senior Community No
Acceptable Financing Cash, Conventional, VALoan
Listing Terms Cash, Conventional, VALoan
Read Less Info
Want to know what your home might be worth? Contact us for a FREE valuation!

Our team is ready to help you sell your home for the highest possible price ASAP







