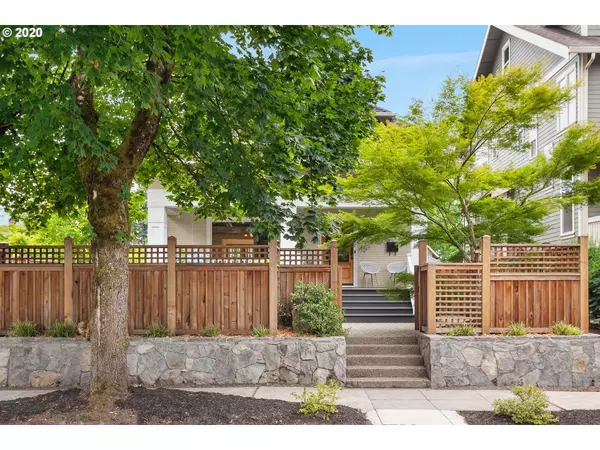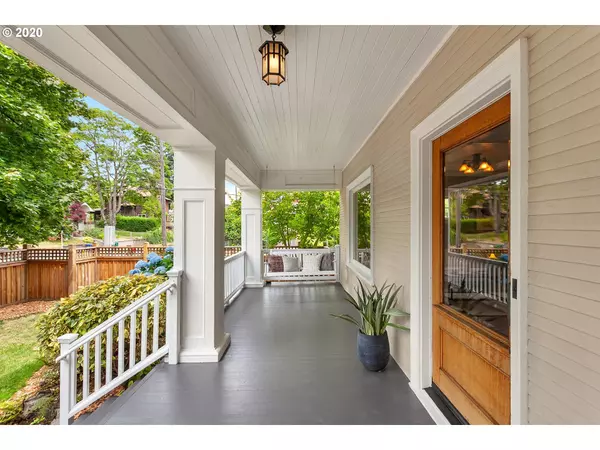Bought with Keller Williams-PDX Central
$830,000
$799,000
3.9%For more information regarding the value of a property, please contact us for a free consultation.
5 Beds
3.1 Baths
2,639 SqFt
SOLD DATE : 08/12/2020
Key Details
Sold Price $830,000
Property Type Single Family Home
Sub Type Single Family Residence
Listing Status Sold
Purchase Type For Sale
Square Footage 2,639 sqft
Price per Sqft $314
Subdivision King/Sabin
MLS Listing ID 20165954
Sold Date 08/12/20
Style Craftsman
Bedrooms 5
Full Baths 3
HOA Y/N No
Year Built 1910
Annual Tax Amount $7,873
Tax Year 2019
Lot Size 4,356 Sqft
Property Description
A classic beauty, this home is much more than meets the eye. Full of hidden gems like the original pocket door, oversized workshop and storage for days, it is both shiny and well-appointed. Features include 9ft ceilings, RH fixtures, coiffured ceilings, loads of natural light, private front yard and finished basement with sep entrance for easy ADU conversion. French doors leading out to the expansive back deck creates a seamless indoor/outdoor experience, rounding out the character of this home!
Location
State OR
County Multnomah
Area _142
Zoning R5
Rooms
Basement Exterior Entry, Finished, Full Basement
Interior
Interior Features Garage Door Opener, Granite, Hardwood Floors, High Ceilings, Laundry, Tile Floor, Wallto Wall Carpet
Heating Forced Air90
Fireplaces Number 1
Fireplaces Type Wood Burning
Appliance Builtin Range, Convection Oven, Dishwasher, Disposal, Free Standing Refrigerator, Gas Appliances, Granite, Instant Hot Water, Microwave, Plumbed For Ice Maker, Stainless Steel Appliance
Exterior
Exterior Feature Covered Deck, Cross Fenced, Dog Run, Fenced, Garden, Patio, Porch, Sprinkler, Workshop, Yard
Parking Features Attached, Oversized
Garage Spaces 1.0
View Y/N false
Roof Type Composition
Garage Yes
Building
Lot Description Corner Lot
Story 3
Sewer Public Sewer
Water Public Water
Level or Stories 3
New Construction No
Schools
Elementary Schools Sabin
Middle Schools Harriet Tubman
High Schools Grant
Others
Senior Community No
Acceptable Financing Cash, Conventional, FHA, VALoan
Listing Terms Cash, Conventional, FHA, VALoan
Read Less Info
Want to know what your home might be worth? Contact us for a FREE valuation!

Our team is ready to help you sell your home for the highest possible price ASAP







