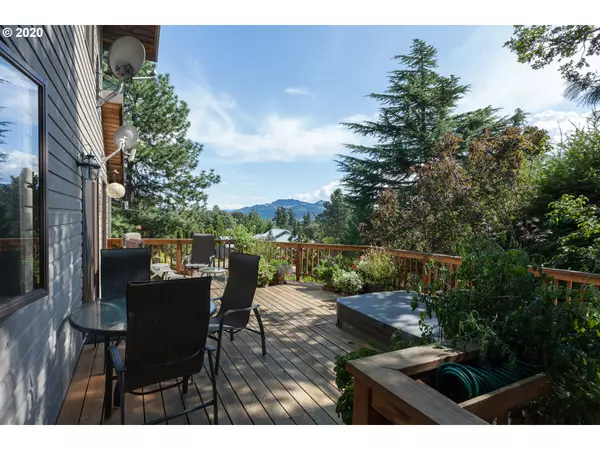Bought with Don Nunamaker Realtors
$815,000
$815,000
For more information regarding the value of a property, please contact us for a free consultation.
3 Beds
3.1 Baths
3,371 SqFt
SOLD DATE : 08/25/2020
Key Details
Sold Price $815,000
Property Type Single Family Home
Sub Type Single Family Residence
Listing Status Sold
Purchase Type For Sale
Square Footage 3,371 sqft
Price per Sqft $241
MLS Listing ID 20581369
Sold Date 08/25/20
Style N W Contemporary
Bedrooms 3
Full Baths 3
HOA Y/N No
Year Built 1989
Annual Tax Amount $6,018
Tax Year 2018
Lot Size 0.510 Acres
Property Description
Warm, inviting, well-maintained NW Contemporary. 1989, 3 beds/3.5 bath. 2900+ sf. Sought-after location in lower Underwood. Deep 2013 remodel by Rob Guidera. Timberframe and conventional construction. Additional bonus/office/family room in basement. Woodstove, granite, wood floors, wine cellar, htd mstr bath tile. Large deck with hot tub. Access from both Circle and Sooter Drives. Double detached garage + 1 under main house. RV parking. Mature landscaping, extensive rockwork, fenced garden area.
Location
State WA
County Skamania
Area _116
Rooms
Basement Crawl Space, Daylight, Finished
Interior
Interior Features Ceiling Fan, Garage Door Opener, Granite, Heated Tile Floor, Laundry, Marble, Slate Flooring, Tile Floor, Wallto Wall Carpet, Wood Floors
Heating Ductless, Mini Split, Wood Stove
Cooling Heat Pump
Fireplaces Type Gas, Stove, Wood Burning
Appliance Convection Oven, Cooktop, Dishwasher, Disposal, Down Draft, Free Standing Refrigerator, Gas Appliances, Granite, Instant Hot Water, Microwave, Stainless Steel Appliance
Exterior
Exterior Feature Builtin Hot Tub, Deck, Garden, Porch, Raised Beds, R V Parking, Second Garage, Yard
Parking Features Attached, Detached, Oversized
Garage Spaces 3.0
View Y/N true
View Territorial
Roof Type Metal
Garage Yes
Building
Lot Description Gentle Sloping, Level, Trees
Story 3
Foundation Concrete Perimeter, Slab
Sewer Standard Septic
Water Public Water
Level or Stories 3
New Construction No
Schools
Elementary Schools Whitson
Middle Schools Henkle
High Schools Columbia
Others
Senior Community No
Acceptable Financing Cash, Conventional
Listing Terms Cash, Conventional
Read Less Info
Want to know what your home might be worth? Contact us for a FREE valuation!

Our team is ready to help you sell your home for the highest possible price ASAP







