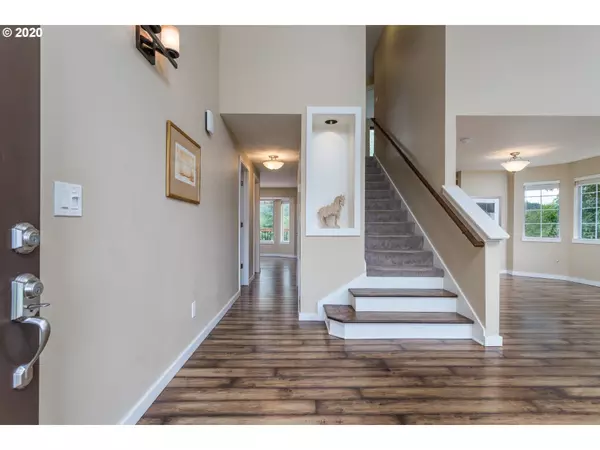Bought with Redfin
$480,000
$465,000
3.2%For more information regarding the value of a property, please contact us for a free consultation.
4 Beds
2.1 Baths
1,942 SqFt
SOLD DATE : 07/15/2020
Key Details
Sold Price $480,000
Property Type Single Family Home
Sub Type Single Family Residence
Listing Status Sold
Purchase Type For Sale
Square Footage 1,942 sqft
Price per Sqft $247
Subdivision Burntwood West
MLS Listing ID 20341014
Sold Date 07/15/20
Style Stories2, Traditional
Bedrooms 4
Full Baths 2
Condo Fees $15
HOA Fees $15/mo
HOA Y/N Yes
Year Built 1992
Annual Tax Amount $6,364
Tax Year 2019
Lot Size 6,969 Sqft
Property Description
Must see Home in Burntwood West w/ Tons of Updates & Quiet Culdesac Location! Impeccably Updated w/ High-end Features. Gourmet kitchen w/ Granite counters, Breakfast Bar & New SS Appliances w/ Fridge. Entertainers will Love Formal LR & DR along w/ Cozy Family room w/ French Doors leading to Large Composite Deck w/ View! Southern exposure makes for Tons of Natural Light. Master Suite w/ Walk in Tile Shower, Soak Tub & WI Closet. New 40yr Roof. Mountainside HS! Extra storage under house.
Location
State OR
County Washington
Area _150
Rooms
Basement Crawl Space, Exterior Entry, Partial Basement
Interior
Interior Features Ceiling Fan, Garage Door Opener, Granite, Laundry, Soaking Tub, Vaulted Ceiling
Heating Forced Air
Cooling Central Air
Fireplaces Number 1
Fireplaces Type Wood Burning
Appliance Dishwasher, Disposal, Free Standing Range, Free Standing Refrigerator, Granite, Microwave, Pantry, Plumbed For Ice Maker, Stainless Steel Appliance
Exterior
Exterior Feature Deck, Fenced, Yard
Garage Attached, ExtraDeep, Oversized
Garage Spaces 2.0
View Y/N true
View Mountain, Territorial
Roof Type Composition
Parking Type Driveway
Garage Yes
Building
Lot Description Cul_de_sac, Green Belt
Story 2
Sewer Public Sewer
Water Public Water
Level or Stories 2
New Construction No
Schools
Elementary Schools Cooper Mountain
Middle Schools Highland Park
High Schools Mountainside
Others
Senior Community No
Acceptable Financing Cash, Conventional, FHA, VALoan
Listing Terms Cash, Conventional, FHA, VALoan
Read Less Info
Want to know what your home might be worth? Contact us for a FREE valuation!

Our team is ready to help you sell your home for the highest possible price ASAP







