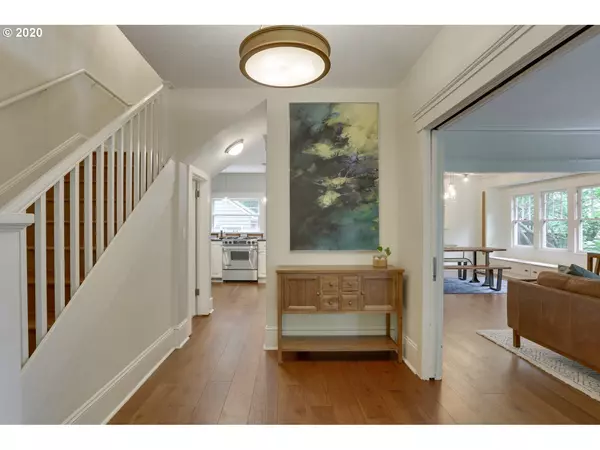Bought with Premiere Property Group, LLC
$765,000
$739,900
3.4%For more information regarding the value of a property, please contact us for a free consultation.
3 Beds
2.1 Baths
2,542 SqFt
SOLD DATE : 07/09/2020
Key Details
Sold Price $765,000
Property Type Single Family Home
Sub Type Single Family Residence
Listing Status Sold
Purchase Type For Sale
Square Footage 2,542 sqft
Price per Sqft $300
Subdivision Grant Park/Hollywood
MLS Listing ID 20482622
Sold Date 07/09/20
Style Craftsman
Bedrooms 3
Full Baths 2
HOA Y/N No
Year Built 1911
Annual Tax Amount $7,934
Tax Year 2019
Lot Size 4,791 Sqft
Property Description
Hollywood Craftsman oozing vintage character! Big front porch, open stairs, pocket door, box beams, lead-glass blt-ins! Willamette Hickory hardwoods on 2 levels. 3 BRs up w/full bath. Finished lower family room w/spa-style European shower & sauna. Remod kitchen opens to deck & private kid-friendly yard. Detached garage w/French doors-could be a studio! 2015 HVAC systems, exterior painted. Newer driveway, hard/landscape, sewer line. Walk score: 95; Bike Score: 99. Open 6/7, 1-3pm, bring masks. [Home Energy Score = 5. HES Report at https://rpt.greenbuildingregistry.com/hes/OR10185043]
Location
State OR
County Multnomah
Area _142
Rooms
Basement Finished, Full Basement
Interior
Interior Features Garage Door Opener, Granite, Hardwood Floors, High Ceilings, Laminate Flooring, Laundry, Smart Thermostat, Tile Floor, Washer Dryer
Heating Forced Air95 Plus
Cooling Central Air
Fireplaces Number 1
Fireplaces Type Gas, Wood Burning
Appliance Builtin Oven, Builtin Range, Dishwasher, Disposal, Down Draft, Free Standing Refrigerator, Gas Appliances, Granite, Marble, Plumbed For Ice Maker, Stainless Steel Appliance
Exterior
Exterior Feature Deck, Fenced, Outbuilding, Patio, Porch, Security Lights, Sprinkler, Storm Door, Yard
Parking Features Detached
Garage Spaces 1.0
View Y/N false
Roof Type Composition
Garage Yes
Building
Lot Description Level
Story 3
Foundation Concrete Perimeter
Sewer Public Sewer
Water Public Water
Level or Stories 3
New Construction No
Schools
Elementary Schools Beverly Cleary
Middle Schools Beverly Cleary
High Schools Grant
Others
Senior Community No
Acceptable Financing Cash, Conventional
Listing Terms Cash, Conventional
Read Less Info
Want to know what your home might be worth? Contact us for a FREE valuation!

Our team is ready to help you sell your home for the highest possible price ASAP







