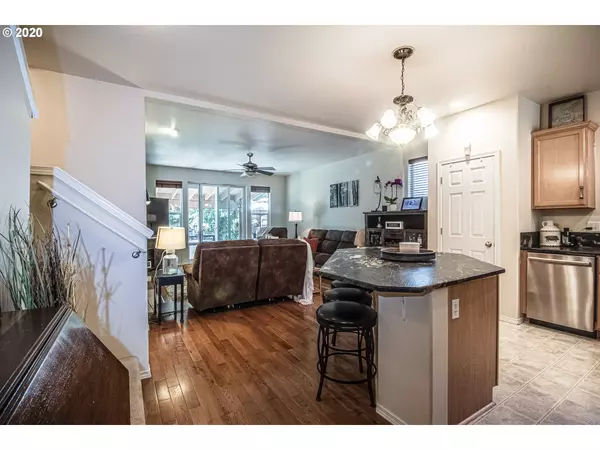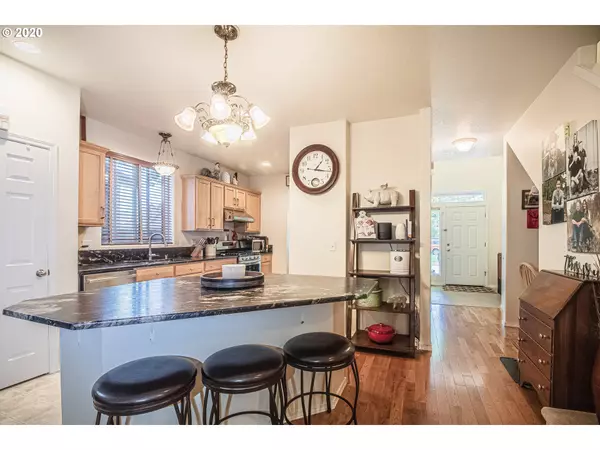Bought with Hearthstone Real Estate
$442,000
$420,000
5.2%For more information regarding the value of a property, please contact us for a free consultation.
4 Beds
3.1 Baths
2,715 SqFt
SOLD DATE : 07/31/2020
Key Details
Sold Price $442,000
Property Type Single Family Home
Sub Type Single Family Residence
Listing Status Sold
Purchase Type For Sale
Square Footage 2,715 sqft
Price per Sqft $162
Subdivision Royal Creek Neighborhood
MLS Listing ID 20176828
Sold Date 07/31/20
Style Stories2, Craftsman
Bedrooms 4
Full Baths 3
Condo Fees $184
HOA Fees $15/ann
HOA Y/N Yes
Year Built 2005
Annual Tax Amount $4,321
Tax Year 2019
Lot Size 6,534 Sqft
Property Description
Experience Living in this Exceptional Craftsman Home...Experience expansive views of bordering Candlelight Park & private views of the greenway creek form your backyard get away. Enjoy entertaining in the open kitchen-great room with seamless flow to the covered patio for year around barbecues! Imagine Summer Days in the above ground pool & evenings under the inviting gazebo. Ideal Multi-generational home with Master Suites on both levels! Plus a bonus room! And 3 Car Garage. Need We Say More!
Location
State OR
County Lane
Area _246
Zoning R-1
Rooms
Basement Crawl Space
Interior
Interior Features Garage Door Opener, Granite, Hardwood Floors, Soaking Tub, Sprinkler, Tile Floor, Vinyl Floor, Wallto Wall Carpet
Heating Forced Air
Cooling Central Air
Fireplaces Number 1
Fireplaces Type Gas
Appliance Dishwasher, Free Standing Gas Range, Granite, Island, Plumbed For Ice Maker, Stainless Steel Appliance
Exterior
Exterior Feature Covered Patio, Dog Run, Gazebo, Patio, Pool, Sprinkler, Yard
Garage Attached
Garage Spaces 3.0
View Y/N false
Roof Type Composition
Parking Type Driveway, On Street
Garage Yes
Building
Lot Description Level
Story 2
Foundation Concrete Perimeter
Sewer Public Sewer
Water Public Water
Level or Stories 2
New Construction No
Schools
Elementary Schools Danebo
Middle Schools Shasta
High Schools Willamette
Others
Senior Community No
Acceptable Financing Cash, Conventional, FHA, VALoan
Listing Terms Cash, Conventional, FHA, VALoan
Read Less Info
Want to know what your home might be worth? Contact us for a FREE valuation!

Our team is ready to help you sell your home for the highest possible price ASAP







