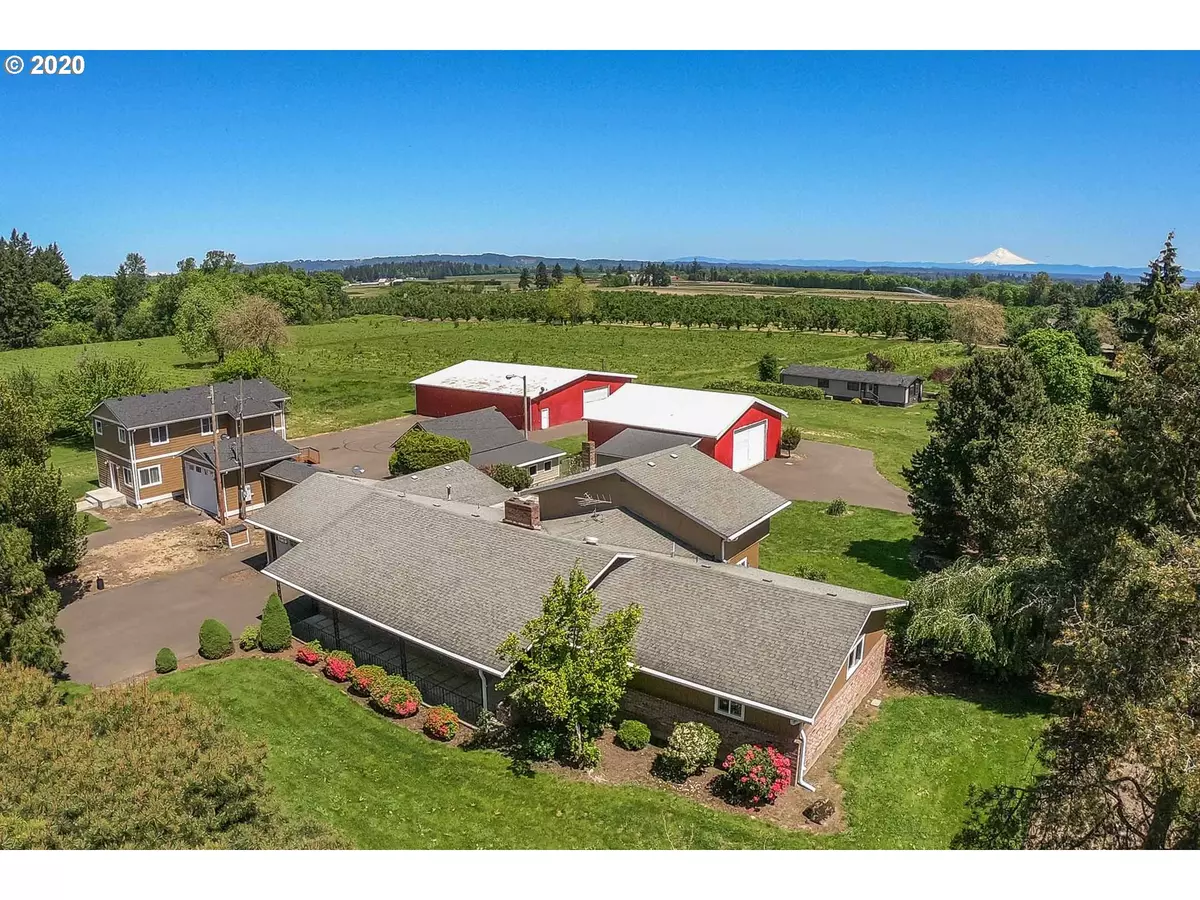Bought with Premiere Property Group, LLC
$845,000
$925,000
8.6%For more information regarding the value of a property, please contact us for a free consultation.
5 Beds
2.1 Baths
5,047 SqFt
SOLD DATE : 06/23/2020
Key Details
Sold Price $845,000
Property Type Single Family Home
Sub Type Single Family Residence
Listing Status Sold
Purchase Type For Sale
Square Footage 5,047 sqft
Price per Sqft $167
MLS Listing ID 20048178
Sold Date 06/23/20
Style Custom Style, Other
Bedrooms 5
Full Baths 2
HOA Y/N No
Year Built 1966
Annual Tax Amount $7,103
Tax Year 2019
Lot Size 18.700 Acres
Property Description
18.7 Acres. Bring vision and open mind, endless possibilities. Located min. from conveniences & entertainment. Former Marion berry farm. Orgl 1966 house w/add'n complete 2015. Space for large family or multi-generation lvng. 5 bedrooms (incl. 2 Mstr-Ste/3 bed) plus bonus/den, 4 full bath/2 half ba. Mnf Home on site. Multiple steel truss shop-buildings and garage spaces for toys/cars/farm equipment/RV/storage. sprawling views of property, Mt. Hood and small orchard with a variety of fruit trees.
Location
State OR
County Clackamas
Area _151
Zoning EFU
Rooms
Basement Crawl Space
Interior
Interior Features Garage Door Opener, Granite, Laminate Flooring, Laundry, Separate Living Quarters Apartment Aux Living Unit, Soaking Tub, Vinyl Floor, Wallto Wall Carpet, Washer Dryer
Heating Forced Air
Cooling Central Air
Fireplaces Number 2
Fireplaces Type Wood Burning
Appliance Cook Island, Disposal, Free Standing Range, Gas Appliances, Instant Hot Water, Island, Pantry, Stainless Steel Appliance
Exterior
Exterior Feature Deck, Dog Run, Guest Quarters, Outbuilding, Patio, Second Garage, Second Residence, Tool Shed, Water Feature, Workshop, Yard
Garage Attached, ExtraDeep
Garage Spaces 2.0
View Y/N true
View Mountain, Territorial
Roof Type Composition
Parking Type Off Street, R V Access Parking
Garage Yes
Building
Lot Description Corner Lot, Level
Story 2
Foundation Concrete Perimeter
Sewer Septic Tank
Water Well
Level or Stories 2
New Construction No
Schools
Elementary Schools Eccles
Middle Schools Baker Prairie
High Schools Canby
Others
Senior Community No
Acceptable Financing Cash
Listing Terms Cash
Read Less Info
Want to know what your home might be worth? Contact us for a FREE valuation!

Our team is ready to help you sell your home for the highest possible price ASAP







