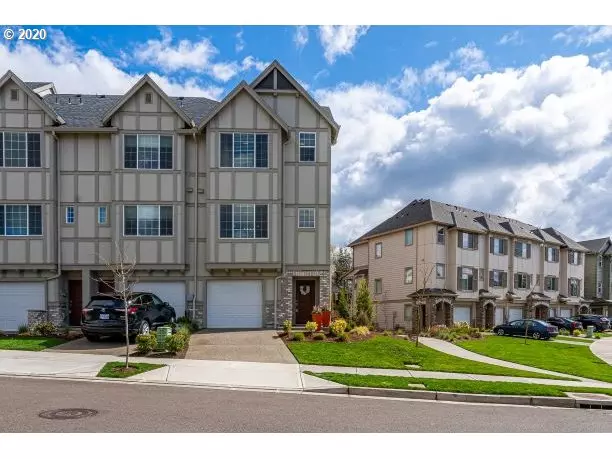Bought with MORE Realty
$357,000
$357,000
For more information regarding the value of a property, please contact us for a free consultation.
2 Beds
2.1 Baths
1,429 SqFt
SOLD DATE : 06/12/2020
Key Details
Sold Price $357,000
Property Type Townhouse
Sub Type Townhouse
Listing Status Sold
Purchase Type For Sale
Square Footage 1,429 sqft
Price per Sqft $249
Subdivision River Terrace Northwest
MLS Listing ID 20179123
Sold Date 06/12/20
Style Townhouse
Bedrooms 2
Full Baths 2
Condo Fees $226
HOA Fees $226/mo
HOA Y/N Yes
Year Built 2017
Annual Tax Amount $3,525
Tax Year 2019
Lot Size 2,613 Sqft
Property Description
Upgraded inside and out! Spectacular backyard with access from main living area, features include retaining wall, fully fenced, elevated slate patio with stairs and handrail to ariticial grass and wooden gate to access community walkway. Inside; Nest thermostat, faux custom wood blinds, coffee/wine bar and roller cabinets in kitchen, upgraded master suite w/ barn door and closet system, new entryway and carpet to main level, new cabinetry hardware throughout. There is more, Come See!
Location
State OR
County Washington
Area _151
Zoning R-15
Rooms
Basement None
Interior
Interior Features Garage Door Opener, High Ceilings, Laminate Flooring, Laundry, Quartz, Tile Floor, Wallto Wall Carpet
Heating Forced Air
Cooling Central Air
Fireplaces Number 1
Fireplaces Type Gas
Appliance Dishwasher, Free Standing Range, Island, Microwave, Quartz, Stainless Steel Appliance
Exterior
Exterior Feature Deck, Patio, Yard
Parking Features Attached, Tandem
Garage Spaces 2.0
View Y/N false
Roof Type Composition
Garage Yes
Building
Lot Description Level
Story 3
Foundation Slab
Sewer Public Sewer
Water Public Water
Level or Stories 3
New Construction Yes
Schools
Elementary Schools Scholls Hts
Middle Schools Conestoga
High Schools Mountainside
Others
Senior Community No
Acceptable Financing Cash, Conventional, FHA, VALoan
Listing Terms Cash, Conventional, FHA, VALoan
Read Less Info
Want to know what your home might be worth? Contact us for a FREE valuation!

Our team is ready to help you sell your home for the highest possible price ASAP







