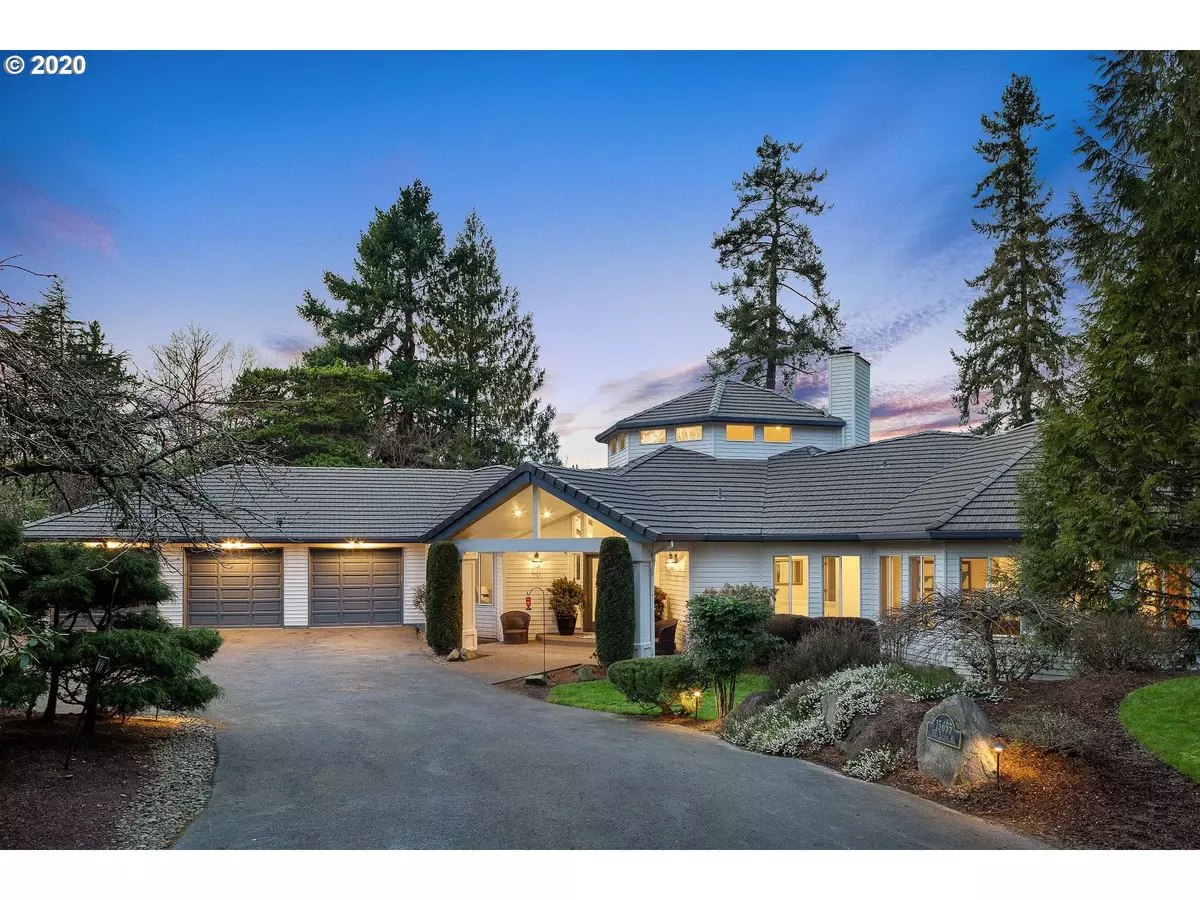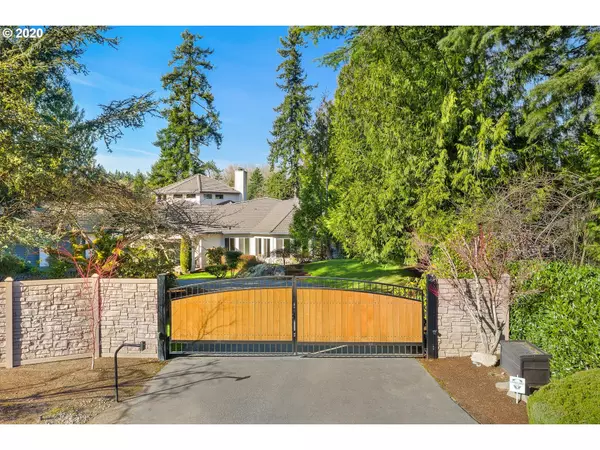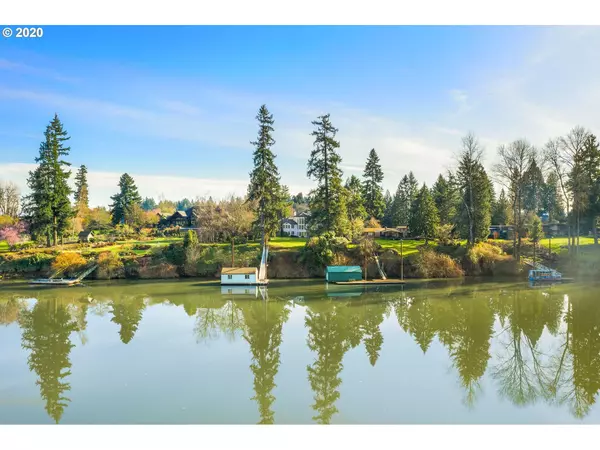Bought with Hillshire Realty Group, Inc.
$1,985,000
$1,939,000
2.4%For more information regarding the value of a property, please contact us for a free consultation.
5 Beds
3.1 Baths
5,595 SqFt
SOLD DATE : 08/12/2020
Key Details
Sold Price $1,985,000
Property Type Single Family Home
Sub Type Single Family Residence
Listing Status Sold
Purchase Type For Sale
Square Footage 5,595 sqft
Price per Sqft $354
MLS Listing ID 20516116
Sold Date 08/12/20
Style Traditional
Bedrooms 5
Full Baths 3
HOA Y/N No
Year Built 1995
Annual Tax Amount $15,939
Tax Year 2019
Lot Size 1.050 Acres
Property Description
This spectacular Willamette River waterfront estate is a rare opportunity not to be missed. On Eilers Rd in Aurora, this estate boasts two-story-high ceilings on the main floor w/expansive views of the Willamette River & mature grounds. River views from almost very room. Dazzling Master suite w/ river view, frplc, loft, sauna & private deck w/hot tub. Impressive office, 700 bottle wine cellar, boat dock, gated enrty. 2nd building has full living suite, gym, party room, garage & 940sf of storage.
Location
State OR
County Clackamas
Area _151
Zoning EFU
Rooms
Basement Exterior Entry, Finished
Interior
Interior Features Garage Door Opener, Granite, Hardwood Floors, High Ceilings, Jetted Tub, Laundry, Soaking Tub, Sprinkler, Tile Floor, Vaulted Ceiling, Wallto Wall Carpet, Wood Floors
Heating Forced Air
Cooling Heat Pump
Fireplaces Number 2
Fireplaces Type Propane
Appliance Builtin Oven, Builtin Refrigerator, Cooktop, Dishwasher, Disposal, Gas Appliances, Granite, Island, Microwave, Pantry, Stainless Steel Appliance, Water Purifier
Exterior
Exterior Feature Auxiliary Dwelling Unit, Boat House, Deck, Free Standing Hot Tub, Guest Quarters, R V Boat Storage, Sauna, Second Garage, Security Lights, Sprinkler, Water Feature, Workshop
Garage Attached, Detached, Oversized
Garage Spaces 4.0
Waterfront Yes
Waterfront Description RiverFront
View Y/N true
View River, Trees Woods
Roof Type Tile
Parking Type Driveway, Secured
Garage Yes
Building
Lot Description Gated, Level, Private
Story 3
Sewer Septic Tank
Water Well
Level or Stories 3
New Construction No
Schools
Elementary Schools Eccles
Middle Schools Ackerman
High Schools Canby
Others
Senior Community No
Acceptable Financing Cash, Contract, Conventional
Listing Terms Cash, Contract, Conventional
Read Less Info
Want to know what your home might be worth? Contact us for a FREE valuation!

Our team is ready to help you sell your home for the highest possible price ASAP







