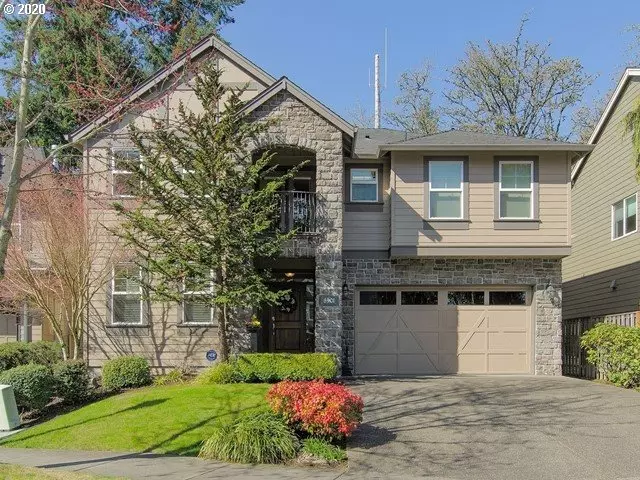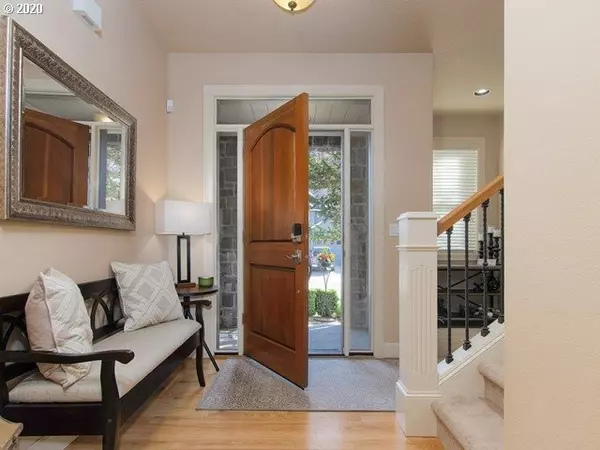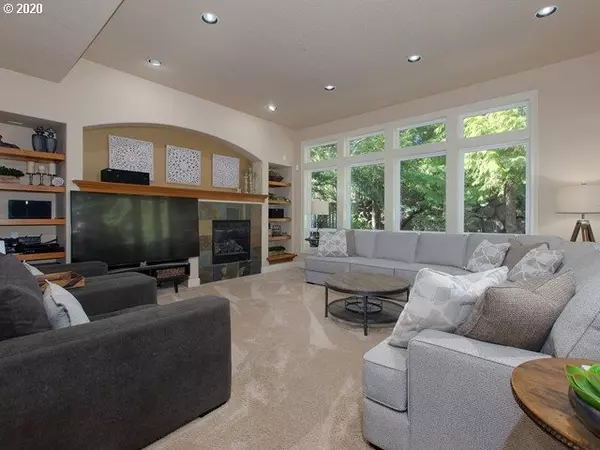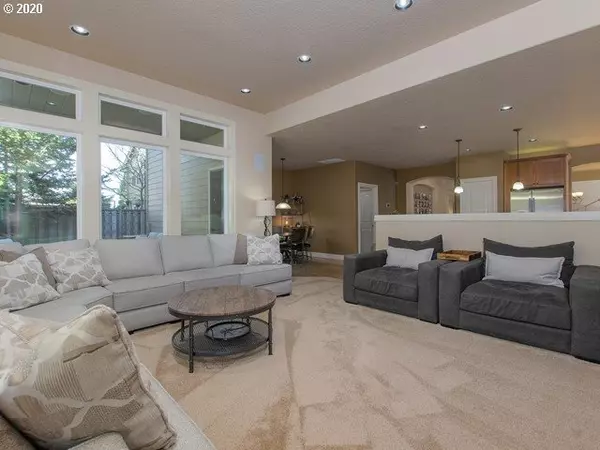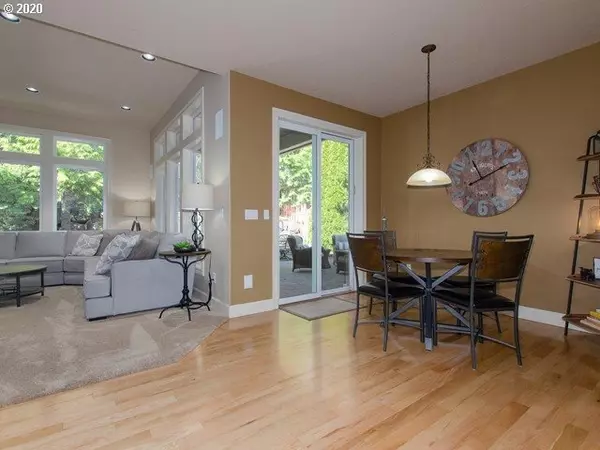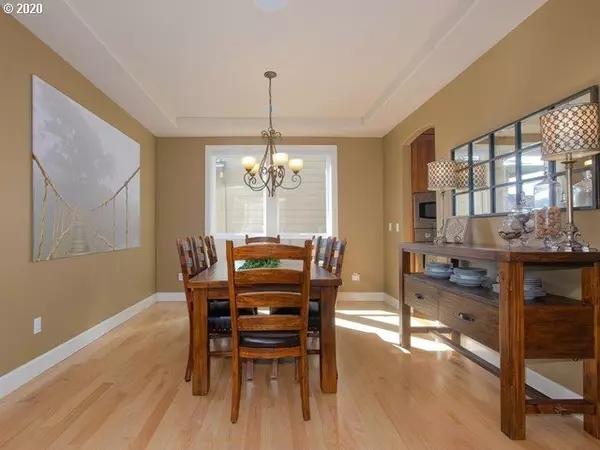Bought with Better Homes & Gardens Realty
$650,000
$650,000
For more information regarding the value of a property, please contact us for a free consultation.
3 Beds
2.1 Baths
2,941 SqFt
SOLD DATE : 04/23/2020
Key Details
Sold Price $650,000
Property Type Single Family Home
Sub Type Single Family Residence
Listing Status Sold
Purchase Type For Sale
Square Footage 2,941 sqft
Price per Sqft $221
Subdivision Renaissance Pointe
MLS Listing ID 20490048
Sold Date 04/23/20
Style Traditional
Bedrooms 3
Full Baths 2
Condo Fees $170
HOA Fees $56/qua
HOA Y/N Yes
Year Built 2004
Annual Tax Amount $7,764
Tax Year 2019
Lot Size 5,662 Sqft
Property Description
Gorgeous & immaculate Renaissance Home on fabulous lot with tremendous outdoor entertaining & privacy. Exceptional quality, loaded with luxury features: abundant hardwood floors, cherry cabinets, slab granite, commercial grade cooktop. Home theater with TV, seating & whole house audio included! Upstairs balcony & work station. Main floor home gym or music room. Backyard has a gas fire pit, covered patio, built-in fridge & BBQ. Short walk to pool & close to Cooper Mtn Nature Center & trails.
Location
State OR
County Washington
Area _150
Rooms
Basement Crawl Space
Interior
Interior Features Central Vacuum, Garage Door Opener, Granite, Hardwood Floors, High Speed Internet, Home Theater, Laundry, Smart Thermostat, Soaking Tub, Sound System, Tile Floor, Wallto Wall Carpet
Heating Forced Air
Cooling Central Air
Fireplaces Number 1
Fireplaces Type Gas
Appliance Builtin Oven, Convection Oven, Cook Island, Dishwasher, Disposal, Gas Appliances, Granite, Microwave, Pantry, Stainless Steel Appliance
Exterior
Exterior Feature Builtin Barbecue, Covered Patio, Dog Run, Fenced, Fire Pit, Gas Hookup
Parking Features Attached
Garage Spaces 2.0
View Y/N false
Roof Type Composition
Garage Yes
Building
Lot Description Level, Private
Story 2
Foundation Concrete Perimeter
Sewer Public Sewer
Water Public Water
Level or Stories 2
New Construction No
Schools
Elementary Schools Cooper Mountain
Middle Schools Highland Park
High Schools Mountainside
Others
Senior Community No
Acceptable Financing Cash, Conventional
Listing Terms Cash, Conventional
Read Less Info
Want to know what your home might be worth? Contact us for a FREE valuation!

Our team is ready to help you sell your home for the highest possible price ASAP


