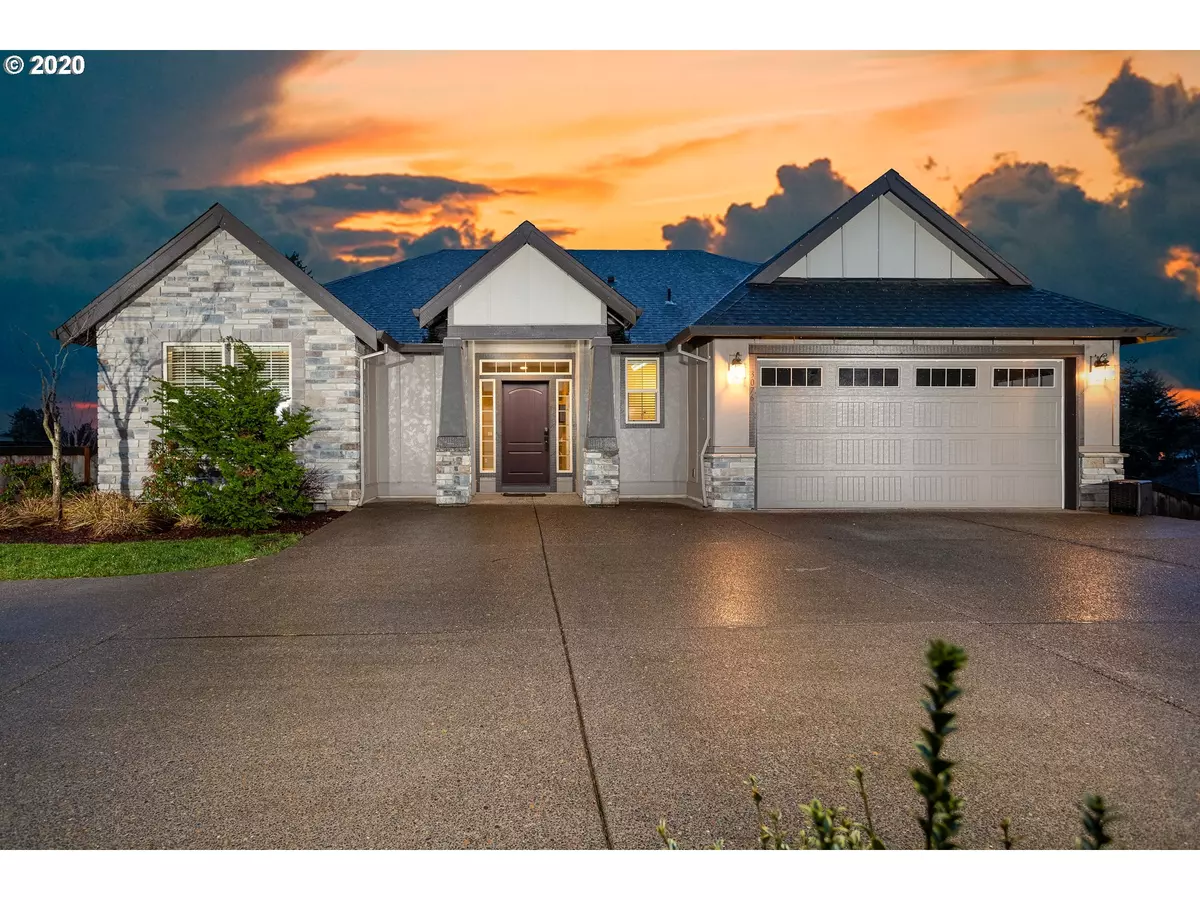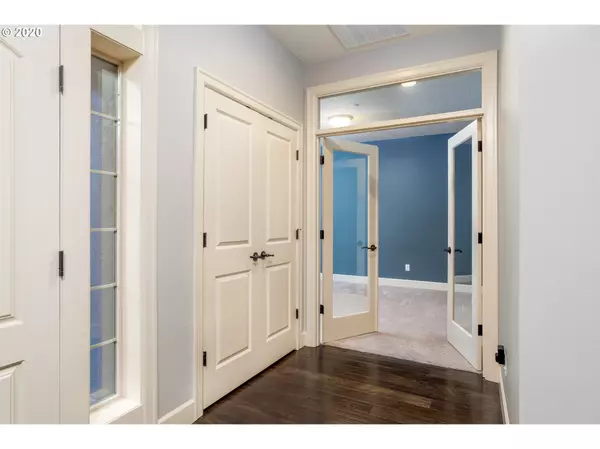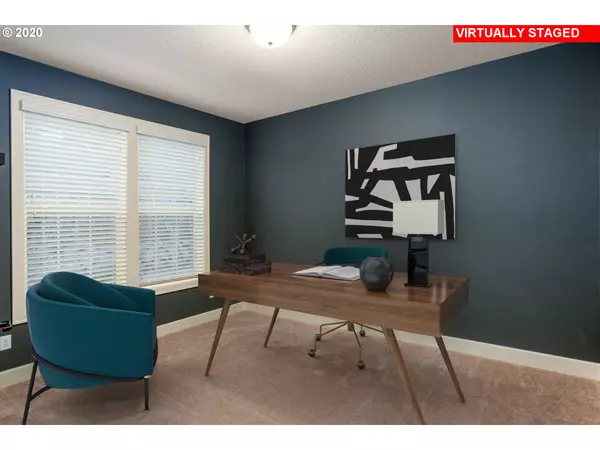Bought with RE/MAX Equity Group
$675,000
$675,000
For more information regarding the value of a property, please contact us for a free consultation.
4 Beds
2.1 Baths
2,822 SqFt
SOLD DATE : 05/22/2020
Key Details
Sold Price $675,000
Property Type Single Family Home
Sub Type Single Family Residence
Listing Status Sold
Purchase Type For Sale
Square Footage 2,822 sqft
Price per Sqft $239
Subdivision Teresa'S Vineyard
MLS Listing ID 20383491
Sold Date 05/22/20
Style Daylight Ranch, Ranch
Bedrooms 4
Full Baths 2
Condo Fees $525
HOA Fees $43/ann
HOA Y/N Yes
Year Built 2014
Annual Tax Amount $8,877
Tax Year 2018
Lot Size 0.270 Acres
Property Description
Laminate woods floors thru the foyer, kitchen & nook. Open great room floorplan w/vaulted ceilings & built-ins. Large gourmet kitchen with s/s appliances, gas cooking, huge island & qranite slab counters. Elegant master on the main features a large walk-in wardrobe, garden tub & tile shower. Spacious bonus/media room downstairs-great potential for separate living & lots of storage. In community of the 2012 Street of Dreams-near shopping, restaurants, parks & walking trails!
Location
State OR
County Clackamas
Area _147
Zoning Resid
Rooms
Basement Daylight, Finished
Interior
Interior Features Garage Door Opener, Granite, High Ceilings, Laminate Flooring, Soaking Tub, Sprinkler, Tile Floor, Vaulted Ceiling
Heating Forced Air
Cooling Central Air
Fireplaces Number 1
Fireplaces Type Gas
Appliance Cooktop, Dishwasher, Disposal, Double Oven, Gas Appliances, Granite, Instant Hot Water, Island, Microwave, Pantry, Plumbed For Ice Maker, Stainless Steel Appliance
Exterior
Exterior Feature Deck, Fenced, Free Standing Hot Tub, Patio, Porch, Sprinkler
Garage Attached
Garage Spaces 2.0
View Y/N false
Roof Type Composition
Parking Type Off Street
Garage Yes
Building
Story 2
Foundation Concrete Perimeter
Sewer Public Sewer
Water Public Water
Level or Stories 2
New Construction No
Schools
Elementary Schools Trillium Creek
Middle Schools Rosemont Ridge
High Schools West Linn
Others
Senior Community No
Acceptable Financing Cash, Conventional
Listing Terms Cash, Conventional
Read Less Info
Want to know what your home might be worth? Contact us for a FREE valuation!

Our team is ready to help you sell your home for the highest possible price ASAP







