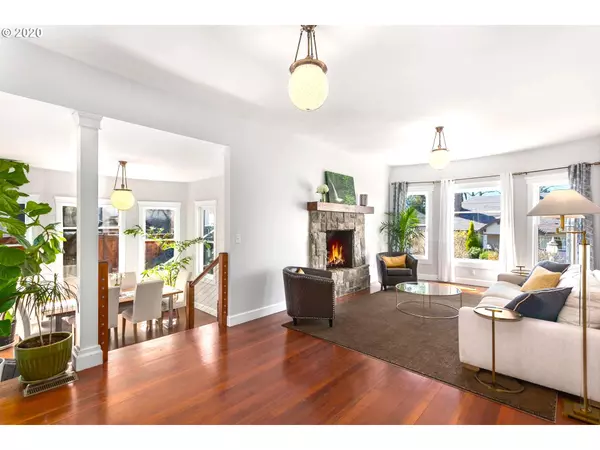Bought with Windermere Realty Trust
$815,000
$825,000
1.2%For more information regarding the value of a property, please contact us for a free consultation.
3 Beds
3 Baths
2,930 SqFt
SOLD DATE : 04/10/2020
Key Details
Sold Price $815,000
Property Type Single Family Home
Sub Type Single Family Residence
Listing Status Sold
Purchase Type For Sale
Square Footage 2,930 sqft
Price per Sqft $278
Subdivision Alberta Arts / Vernon
MLS Listing ID 20321441
Sold Date 04/10/20
Style Bungalow
Bedrooms 3
Full Baths 3
HOA Y/N No
Year Built 1911
Annual Tax Amount $3,556
Tax Year 2019
Lot Size 4,791 Sqft
Property Description
This remodeled down-to-the-studs urban oasis sits on a cul-de-sac just steps to Alberta. Master suite w/ bonus room, skylights & covered balcony overlooking the rare private pool in a prime location. Lower level w/sep entrance, kitchenette for short term rental or multigen living. End the day with family & friends on built out deck. New electrical, plumbing, HVAC. Earthquake retrofit. Walk score 95. Low taxes. A beautiful place to call home. Please view detailed video tour. Owner/Broker [Home Energy Score = 5. HES Report at https://rpt.greenbuildingregistry.com/hes/OR10183018]
Location
State OR
County Multnomah
Area _142
Zoning R2.5
Rooms
Basement Finished, Separate Living Quarters Apartment Aux Living Unit
Interior
Interior Features Garage Door Opener, Hardwood Floors, High Ceilings, Separate Living Quarters Apartment Aux Living Unit, Smart Light, Smart Thermostat
Heating Forced Air95 Plus, Heat Pump
Cooling Heat Pump
Fireplaces Number 2
Fireplaces Type Gas
Appliance Dishwasher, Disposal, Gas Appliances, Island, Plumbed For Ice Maker, Quartz, Range Hood
Exterior
Exterior Feature Covered Patio, Deck, Fenced, Garden, Patio, Pool, Water Feature
Garage Attached, TuckUnder
Garage Spaces 1.0
View Y/N true
View Mountain
Roof Type Composition
Garage Yes
Building
Lot Description Private
Story 3
Foundation Concrete Perimeter
Sewer Public Sewer
Water Public Water
Level or Stories 3
New Construction Yes
Schools
Elementary Schools Vernon
Middle Schools Vernon
High Schools Jefferson
Others
Senior Community No
Acceptable Financing Cash, Conventional
Listing Terms Cash, Conventional
Read Less Info
Want to know what your home might be worth? Contact us for a FREE valuation!

Our team is ready to help you sell your home for the highest possible price ASAP







