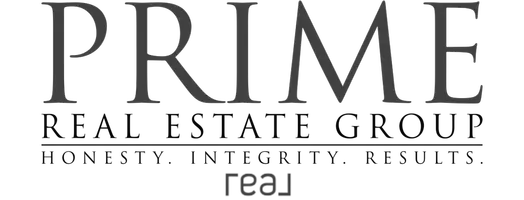Bought with Think Real Estate
$718,000
$750,000
4.3%For more information regarding the value of a property, please contact us for a free consultation.
3 Beds
2.1 Baths
3,171 SqFt
SOLD DATE : 04/09/2020
Key Details
Sold Price $718,000
Property Type Single Family Home
Sub Type Single Family Residence
Listing Status Sold
Purchase Type For Sale
Square Footage 3,171 sqft
Price per Sqft $226
MLS Listing ID 20276168
Sold Date 04/09/20
Style N W Contemporary
Bedrooms 3
Full Baths 2
Year Built 1982
Annual Tax Amount $15,377
Tax Year 2019
Lot Size 0.370 Acres
Property Sub-Type Single Family Residence
Property Description
Stunning NW contemporary on almost an acre in the hills above the Marquam Trail, adjacent to Council Crest, minutes to NW Portland. .99 acres with 3 tax lots included in this price: house + R310580 + R310579. Clean lines, gorgeous wood windows overlooking forest of trees. Functional floor plan with master suite on the main, other bedrooms + flex spaces downstairs. Cool & unique feel. 2 car oversized garage + driveway + off-street parking! Multiple decks, huge storage/workshop. [Home Energy Score = 4. HES Report at https://rpt.greenbuildingregistry.com/hes/OR10182515]
Location
State OR
County Multnomah
Area _148
Rooms
Basement Finished, Partial Basement
Interior
Interior Features Garage Door Opener, High Ceilings, Laundry, Vaulted Ceiling, Wallto Wall Carpet, Wood Floors
Heating Forced Air
Cooling Central Air
Fireplaces Number 1
Fireplaces Type Wood Burning
Appliance Builtin Oven, Cooktop, Dishwasher, Disposal, Free Standing Refrigerator
Exterior
Exterior Feature Deck
Parking Features Attached
Garage Spaces 2.0
View Y/N true
View Territorial, Trees Woods
Roof Type Composition
Accessibility GarageonMain, GroundLevel, MainFloorBedroomBath
Garage Yes
Building
Lot Description Green Belt, Private, Sloped, Trees
Story 2
Foundation Concrete Perimeter
Sewer Public Sewer
Water Public Water
Level or Stories 2
New Construction No
Schools
Elementary Schools Ainsworth
Middle Schools West Sylvan
High Schools Lincoln
Others
Senior Community No
Acceptable Financing Cash, Conventional, VALoan
Listing Terms Cash, Conventional, VALoan
Read Less Info
Want to know what your home might be worth? Contact us for a FREE valuation!

Our team is ready to help you sell your home for the highest possible price ASAP







