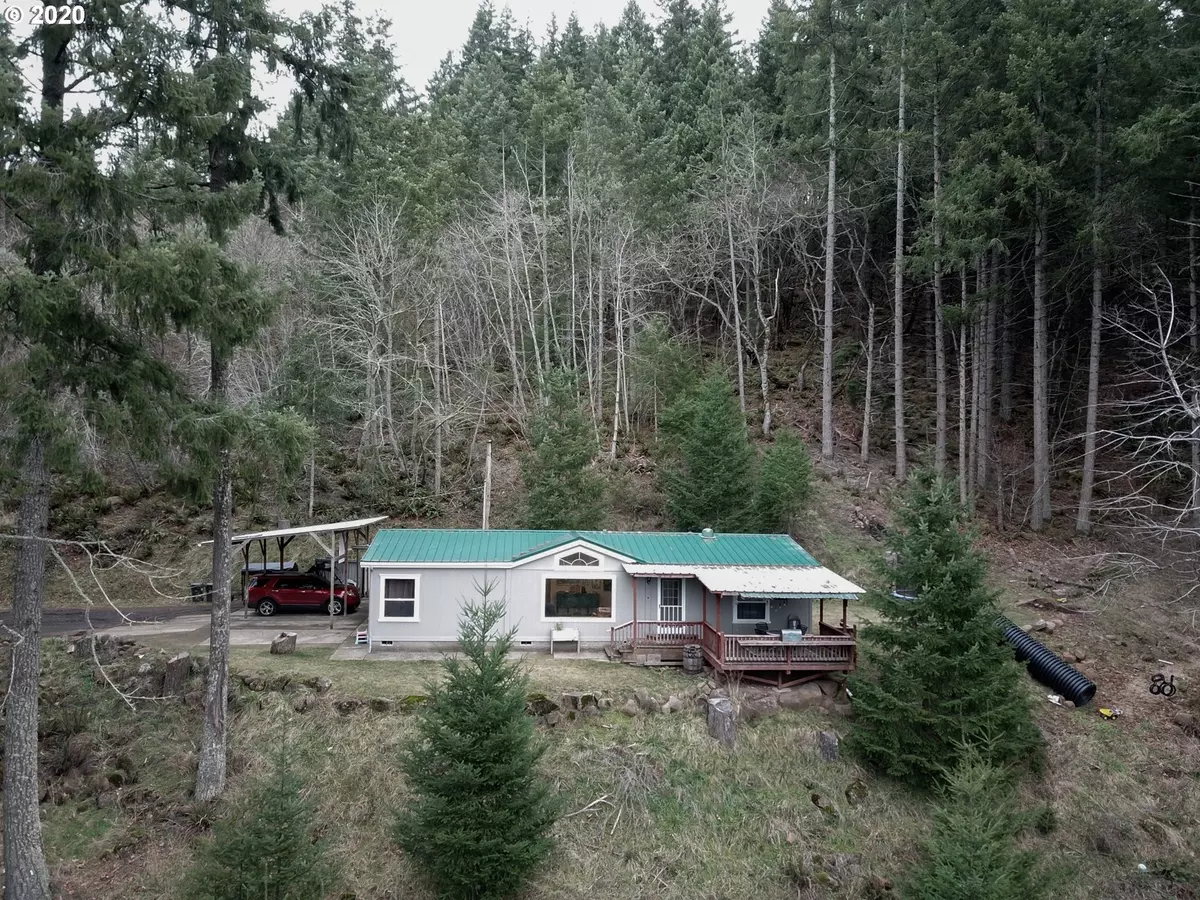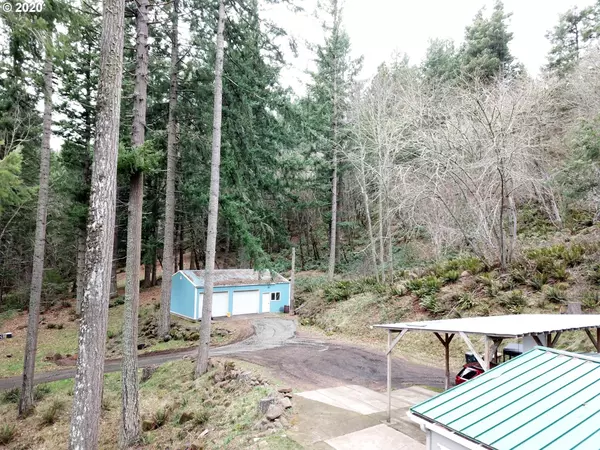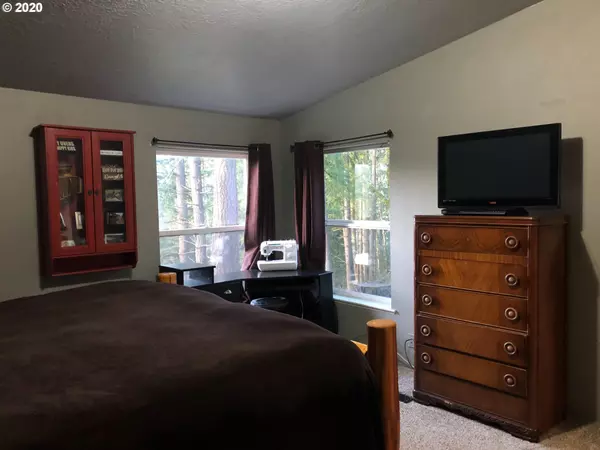Bought with Land and Wildlife LLC
$379,000
$379,000
For more information regarding the value of a property, please contact us for a free consultation.
3 Beds
2 Baths
1,404 SqFt
SOLD DATE : 02/11/2020
Key Details
Sold Price $379,000
Property Type Manufactured Home
Sub Type Manufactured Homeon Real Property
Listing Status Sold
Purchase Type For Sale
Square Footage 1,404 sqft
Price per Sqft $269
MLS Listing ID 20312510
Sold Date 02/11/20
Style Manufactured Home
Bedrooms 3
Full Baths 2
HOA Y/N No
Year Built 1996
Annual Tax Amount $2,311
Tax Year 2019
Lot Size 4.720 Acres
Property Description
Unbeatable views of the valley from this home! Recently updated manufactured home with hardwood/tile flooring, SS appliances, concrete countertops throughout. Energy efficient upgrades as well - new Lennox 2 stage heat pump, tankless water heater, ducts sealed, and new crawl space insulation. Pole barn and insulated shop provide plenty of room to have animals or store your toys. This property is very private and peaceful surrounded by trees! *Seller is the listing agent on the property.
Location
State OR
County Linn
Area _221
Zoning RR5
Rooms
Basement Crawl Space
Interior
Interior Features Hardwood Floors, Smart Thermostat, Solar Tube, Tile Floor, Vaulted Ceiling, Wainscoting
Heating E N E R G Y S T A R Qualified Equipment, Forced Air, Heat Pump
Appliance Convection Oven, Dishwasher, Disposal, Double Oven, E N E R G Y S T A R Qualified Appliances, Free Standing Gas Range, Island, Microwave, Plumbed For Ice Maker, Range Hood, Stainless Steel Appliance
Exterior
Exterior Feature Barn, Covered Deck, Covered Patio, Gas Hookup, Outbuilding, Patio, Poultry Coop, R V Hookup, R V Parking, R V Boat Storage, Satellite Dish, Yard
Garage Carport
Garage Spaces 3.0
View Y/N true
View Trees Woods, Valley
Roof Type Metal
Parking Type Carport, Driveway
Garage Yes
Building
Lot Description Sloped, Trees
Story 1
Foundation Pillar Post Pier
Sewer Septic Tank
Water Well
Level or Stories 1
New Construction No
Schools
Elementary Schools Central Linn
Middle Schools Central Linn
High Schools Central Linn
Others
Senior Community No
Acceptable Financing Cash, Conventional, VALoan
Listing Terms Cash, Conventional, VALoan
Read Less Info
Want to know what your home might be worth? Contact us for a FREE valuation!

Our team is ready to help you sell your home for the highest possible price ASAP







