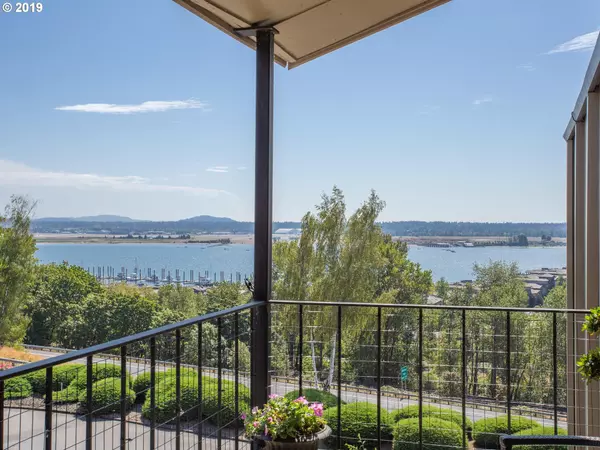Bought with eXp Realty LLC
$325,000
$325,000
For more information regarding the value of a property, please contact us for a free consultation.
2 Beds
1.1 Baths
1,128 SqFt
SOLD DATE : 03/11/2020
Key Details
Sold Price $325,000
Property Type Condo
Sub Type Condominium
Listing Status Sold
Purchase Type For Sale
Square Footage 1,128 sqft
Price per Sqft $288
Subdivision Shorewood East Condos
MLS Listing ID 19150663
Sold Date 03/11/20
Style Mid Century Modern, Traditional
Bedrooms 2
Full Baths 1
Condo Fees $300
HOA Fees $300/mo
HOA Y/N Yes
Year Built 1972
Annual Tax Amount $2,374
Tax Year 2019
Property Description
AMAZING VIEWS! Remodeled. Move in Ready! This unit is one of just a handful in this location with unobstructed river and green space views. Vaulted top floor unit w/balcony. Newly remodeled kitchen and baths with quartz, tile, custom kitchen cabinets, lighting fixtures-high end finishes. Newer windows, flooring, hvac unit, new cadet heaters and interior doors and millwork. Dramatic stone slab fireplace. 2nd bedroom with office/den option. Elevator for easy access. Pool, rec and exercise area.
Location
State WA
County Clark
Area _13
Rooms
Basement Finished, Full Basement
Interior
Interior Features Floor4th, Ceiling Fan, Elevator, High Ceilings, Indoor Pool, Laminate Flooring, Quartz, Smart Light, Soaking Tub, Sound System, Vaulted Ceiling, Wallto Wall Carpet
Heating Heat Pump, Zoned
Cooling Heat Pump
Fireplaces Number 1
Fireplaces Type Wood Burning
Appliance Builtin Range, Convection Oven, Dishwasher, Disposal, Free Standing Refrigerator, Island, Microwave, Quartz, Stainless Steel Appliance, Tile
Exterior
Exterior Feature Builtin Hot Tub, Covered Patio, Guest Quarters, Patio, Pool, Security Lights, Sprinkler, Water Feature
Garage Carport
View Y/N true
View City, Mountain, River
Roof Type Composition
Parking Type Deeded
Garage Yes
Building
Lot Description Level
Story 1
Foundation Concrete Perimeter, Other
Sewer Community, Public Sewer
Water Community, Public Water
Level or Stories 1
New Construction No
Schools
Elementary Schools Harney
Middle Schools Mcloughlin
High Schools Fort Vancouver
Others
Senior Community No
Acceptable Financing Cash, Conventional, FHA, VALoan
Listing Terms Cash, Conventional, FHA, VALoan
Read Less Info
Want to know what your home might be worth? Contact us for a FREE valuation!

Our team is ready to help you sell your home for the highest possible price ASAP







