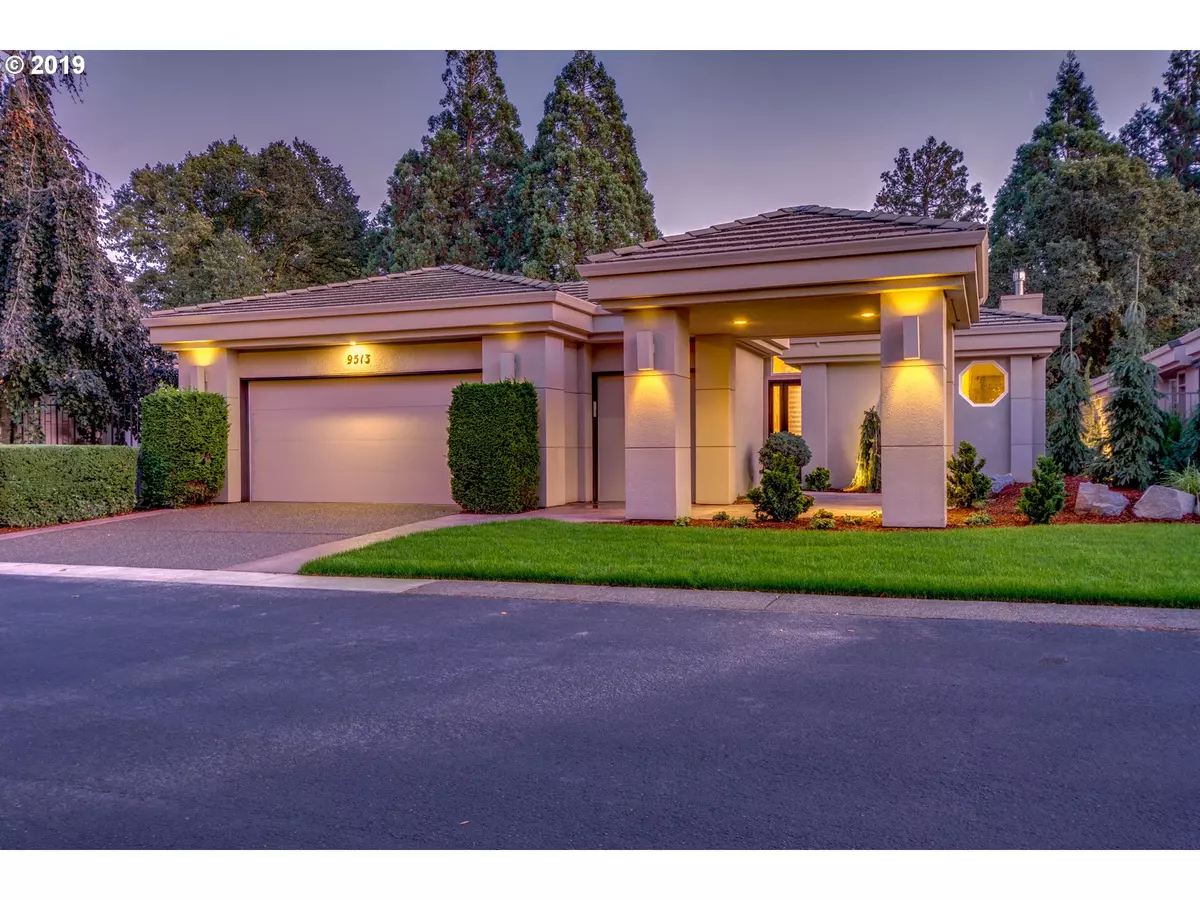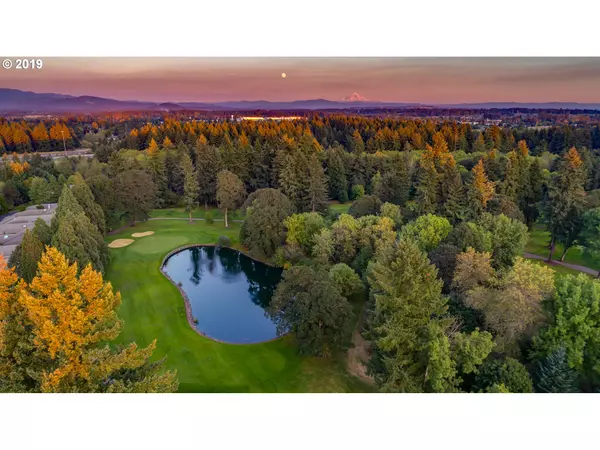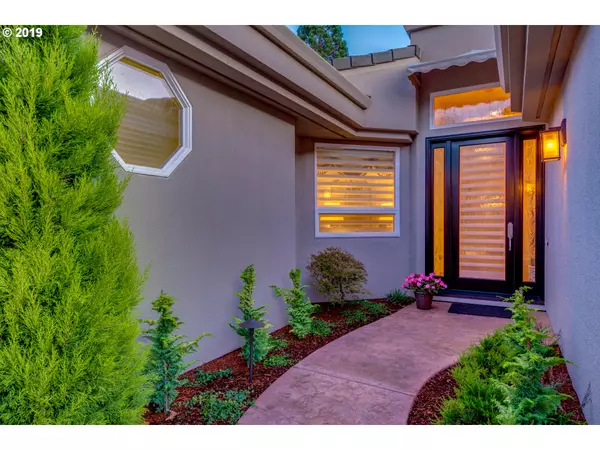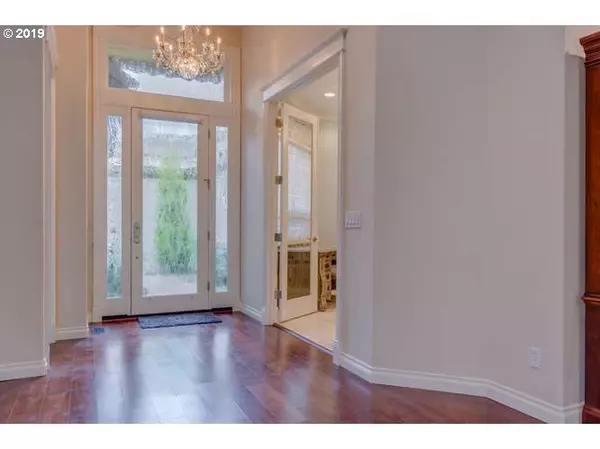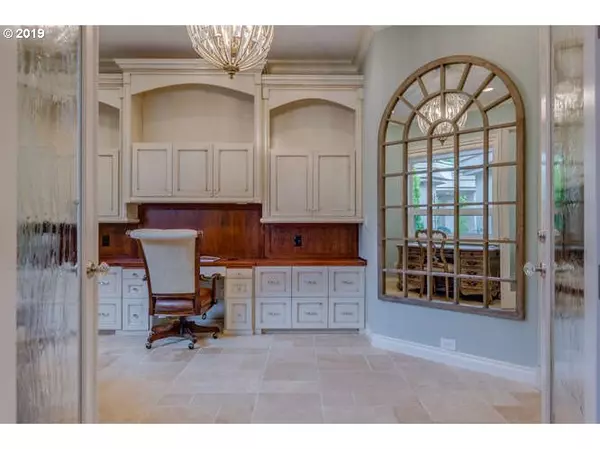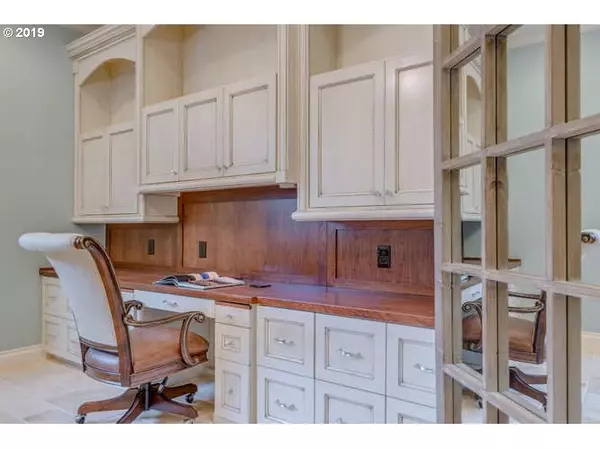Bought with Better Homes & Gardens Realty
$768,000
$799,900
4.0%For more information regarding the value of a property, please contact us for a free consultation.
2 Beds
2.1 Baths
2,585 SqFt
SOLD DATE : 11/27/2019
Key Details
Sold Price $768,000
Property Type Single Family Home
Sub Type Single Family Residence
Listing Status Sold
Purchase Type For Sale
Square Footage 2,585 sqft
Price per Sqft $297
Subdivision Royal Oaks
MLS Listing ID 19461424
Sold Date 11/27/19
Style Stories1, Ranch
Bedrooms 2
Full Baths 2
Condo Fees $175
HOA Fees $175/mo
HOA Y/N Yes
Year Built 1993
Annual Tax Amount $7,549
Tax Year 2019
Lot Size 7,840 Sqft
Property Description
Private, secure gated community, backs up to the 12th green of the Royal Oaks Country Club. Luxuriously remodeled with high-end finishes for the most discerning of tastes. Amazing attention to detail from the high-quality appliances, slab granite countertops, to the heated travertine floors throughout. Spectacular Swarovski crystal chandeliers and door knobs. This house boasts amenities others overlook. So much to see in this home!
Location
State WA
County Clark
Area _20
Zoning UA
Rooms
Basement Crawl Space
Interior
Interior Features Central Vacuum, Garage Door Opener, Hardwood Floors, Heated Tile Floor, High Ceilings, Laundry, Soaking Tub, Washer Dryer, Water Purifier, Water Softener
Heating Forced Air
Cooling Central Air
Fireplaces Number 1
Fireplaces Type Gas
Appliance Builtin Refrigerator, Convection Oven, Dishwasher, Double Oven, Gas Appliances, Granite, Microwave, Pantry, Range Hood, Water Purifier
Exterior
Exterior Feature Covered Patio, Gas Hookup, Security Lights
Parking Features Attached, ExtraDeep
Garage Spaces 3.0
View Y/N true
View Golf Course, Pond, Trees Woods
Roof Type Tile
Garage Yes
Building
Lot Description Gated, Golf Course, Level, Pond
Story 1
Sewer Public Sewer
Water Public Water
Level or Stories 1
New Construction No
Schools
Elementary Schools Ellsworth
Middle Schools Cascade
High Schools Evergreen
Others
Senior Community No
Acceptable Financing Cash, Conventional
Listing Terms Cash, Conventional
Read Less Info
Want to know what your home might be worth? Contact us for a FREE valuation!

Our team is ready to help you sell your home for the highest possible price ASAP


