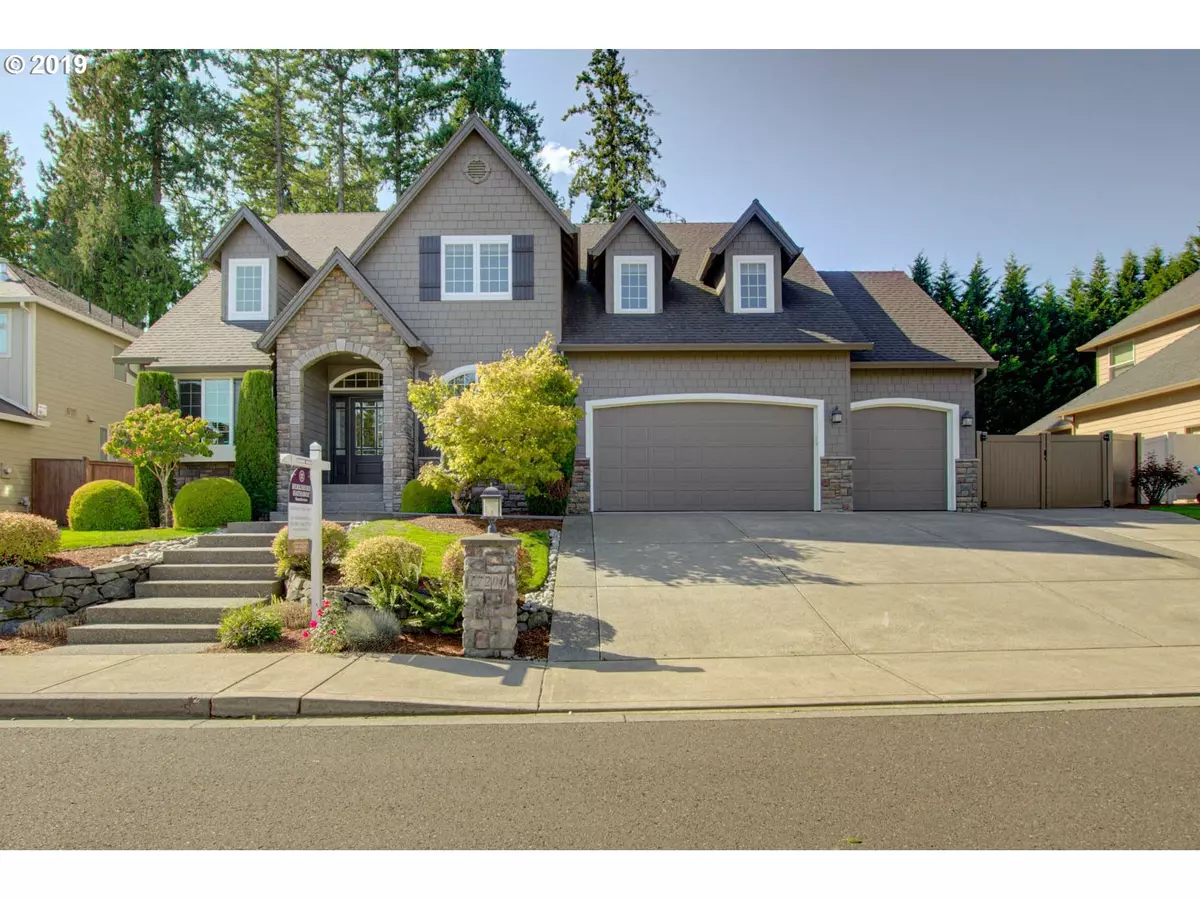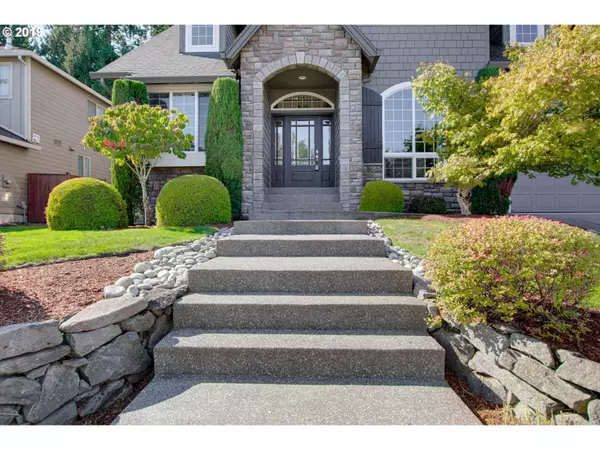Bought with Windermere Stellar/Felida
$630,000
$647,000
2.6%For more information regarding the value of a property, please contact us for a free consultation.
4 Beds
2.1 Baths
2,976 SqFt
SOLD DATE : 01/10/2020
Key Details
Sold Price $630,000
Property Type Single Family Home
Sub Type Single Family Residence
Listing Status Sold
Purchase Type For Sale
Square Footage 2,976 sqft
Price per Sqft $211
Subdivision Regency Park
MLS Listing ID 19607225
Sold Date 01/10/20
Style Stories2, Custom Style
Bedrooms 4
Full Baths 2
Condo Fees $200
HOA Fees $16/ann
HOA Y/N Yes
Year Built 2006
Annual Tax Amount $5,334
Tax Year 2019
Lot Size 0.270 Acres
Property Description
Clearly Exceptional Custom Luxury nestled in own Enchanting Park! Beautifully Private w/perfect entertainment spaces. 2 Story Great Rm, Chef's kitchen, butler & kitchen pantries, Formal DR, Elegant Master on Main, Executive office, 2nd office/workout rm, 2 Guest rms. Bonus w/closet, w/d hookups & kitchenette. Hardwoods, real wood trim, wainscoting & built-ins. XL deep gar has almost 800sf. Double gate RV/boat parking.
Location
State WA
County Clark
Area _44
Rooms
Basement Crawl Space
Interior
Interior Features Hardwood Floors, High Ceilings, Home Theater, Jetted Tub, Separate Living Quarters Apartment Aux Living Unit, Sound System, Tile Floor, Wainscoting
Heating Forced Air
Cooling Central Air
Fireplaces Number 1
Fireplaces Type Gas
Appliance Butlers Pantry, Convection Oven, Cooktop, Dishwasher, Double Oven, Gas Appliances, Granite, Pantry, Stainless Steel Appliance, Wine Cooler
Exterior
Exterior Feature Covered Patio, Fenced, Gas Hookup, Patio, R V Parking, Sprinkler, Yard
Garage ExtraDeep, Oversized
Garage Spaces 4.0
View Y/N true
View Territorial, Trees Woods
Roof Type Composition
Parking Type Driveway, R V Access Parking
Garage Yes
Building
Lot Description Level, Private, Terraced
Story 2
Sewer Public Sewer
Water Public Water
Level or Stories 2
New Construction No
Schools
Elementary Schools Pleasant Valley
Middle Schools Laurin
High Schools Prairie
Others
Senior Community No
Acceptable Financing Cash, Conventional, FHA, VALoan
Listing Terms Cash, Conventional, FHA, VALoan
Read Less Info
Want to know what your home might be worth? Contact us for a FREE valuation!

Our team is ready to help you sell your home for the highest possible price ASAP







