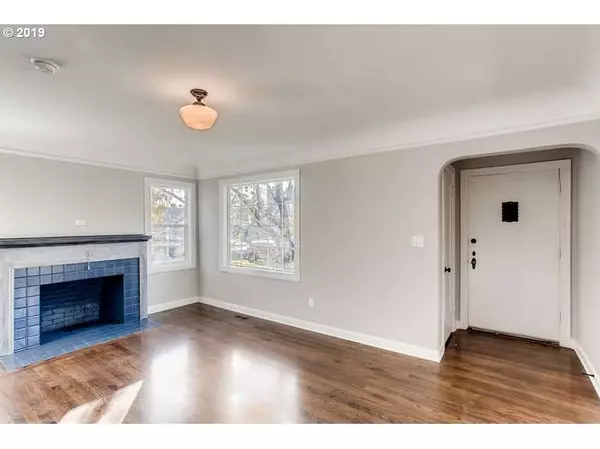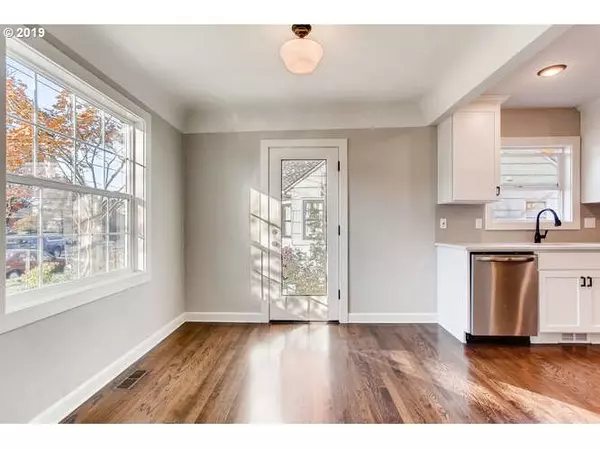Bought with Inhabit Real Estate
$560,000
$525,000
6.7%For more information regarding the value of a property, please contact us for a free consultation.
4 Beds
3 Baths
2,154 SqFt
SOLD DATE : 12/06/2019
Key Details
Sold Price $560,000
Property Type Single Family Home
Sub Type Single Family Residence
Listing Status Sold
Purchase Type For Sale
Square Footage 2,154 sqft
Price per Sqft $259
Subdivision Arbor Lodge
MLS Listing ID 19470204
Sold Date 12/06/19
Style Tudor
Bedrooms 4
Full Baths 3
HOA Y/N No
Year Built 1938
Annual Tax Amount $3,105
Tax Year 2018
Lot Size 4,791 Sqft
Property Description
Gorgeous light filled COMPLETE remodel w/old charm intact!4 bd/3 bth+Bonus area&family room.Refinished hdwd floors,living room w/wood burning fireplace.Dining area open to the kitc w/new cabinets,quartz counters&stainless applncs.Master on the main w/bath w/dual sinks,walk-in closet&tile stand up shower.All new windows,roof,sewer line,furnace,H20 heater,int/ext paint,fixtures,fencing,electrical panel.Close to transit&freeways. [Home Energy Score = 6. HES Report at https://rpt.greenbuildingregistry.com/hes/OR10072135]
Location
State OR
County Multnomah
Area _141
Zoning R1
Rooms
Basement Finished, Full Basement
Interior
Interior Features Hardwood Floors, High Ceilings, Laundry, Quartz, Tile Floor, Wallto Wall Carpet
Heating Forced Air95 Plus
Fireplaces Number 1
Fireplaces Type Wood Burning
Appliance Dishwasher, Disposal, E N E R G Y S T A R Qualified Appliances, Free Standing Range, Gas Appliances, Microwave, Plumbed For Ice Maker, Quartz, Stainless Steel Appliance
Exterior
Exterior Feature Deck, Yard
Garage Detached
Garage Spaces 1.0
View Y/N false
Roof Type Composition
Parking Type Driveway
Garage Yes
Building
Lot Description Level
Story 3
Sewer Public Sewer
Water Public Water
Level or Stories 3
New Construction No
Schools
Elementary Schools Chief Joseph
Middle Schools Ockley Green
High Schools Jefferson
Others
Senior Community No
Acceptable Financing Cash, Conventional, FHA, VALoan
Listing Terms Cash, Conventional, FHA, VALoan
Read Less Info
Want to know what your home might be worth? Contact us for a FREE valuation!

Our team is ready to help you sell your home for the highest possible price ASAP







