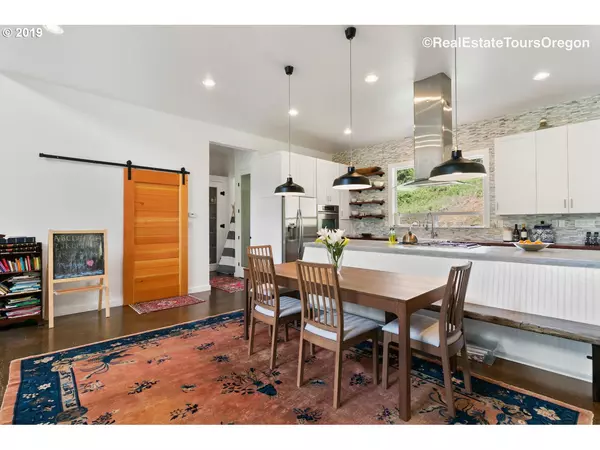Bought with Berkshire Hathaway HomeServices NW Real Estate
$681,500
$699,000
2.5%For more information regarding the value of a property, please contact us for a free consultation.
4 Beds
2.1 Baths
2,748 SqFt
SOLD DATE : 10/04/2019
Key Details
Sold Price $681,500
Property Type Single Family Home
Sub Type Single Family Residence
Listing Status Sold
Purchase Type For Sale
Square Footage 2,748 sqft
Price per Sqft $247
MLS Listing ID 19243533
Sold Date 10/04/19
Style Farmhouse
Bedrooms 4
Full Baths 2
HOA Y/N No
Year Built 2016
Annual Tax Amount $1,417
Tax Year 2018
Lot Size 5.520 Acres
Property Description
Completely Custom Modern Farmhouse nestled in the trees and creekside! Walk up the stamped concrete walkway into the stunning entry, floor to ceiling designer hand selected features; stained pine vaulted ceiling, 8ft alder doors, radiant heat concrete floors. Chef's Dream Kitchen: reclaimed wood island, concrete counter, pantry. Spa-like master bed w/two walk-ins. 1000 sq ft of covered outdoor living with art studio.
Location
State OR
County Yamhill
Area _156
Zoning AF20
Interior
Interior Features Ceiling Fan, Concrete Floor, High Ceilings, Reclaimed Material, Water Purifier
Heating Floor Furnace, Radiant, Zoned
Cooling Window Unit
Fireplaces Number 1
Fireplaces Type Stove
Appliance Builtin Range, Builtin Refrigerator, Convection Oven, Gas Appliances, Island, Pantry, Plumbed For Ice Maker, Range Hood
Exterior
Exterior Feature Covered Deck, Outbuilding, Patio, R V Hookup, R V Parking, Second Residence
Garage Detached
Garage Spaces 2.0
Waterfront Yes
Waterfront Description Creek
View Y/N true
View Creek Stream, Territorial, Trees Woods
Roof Type Metal
Parking Type Driveway, R V Access Parking
Garage Yes
Building
Lot Description Merchantable Timber, Private, Secluded, Wooded
Story 2
Foundation Slab
Sewer Septic Tank
Water Spring
Level or Stories 2
New Construction No
Schools
Elementary Schools Yamhill-Carlton
Middle Schools Yamhill
High Schools Yamhill-Carlton
Others
Senior Community No
Acceptable Financing Cash, Conventional
Listing Terms Cash, Conventional
Read Less Info
Want to know what your home might be worth? Contact us for a FREE valuation!

Our team is ready to help you sell your home for the highest possible price ASAP







