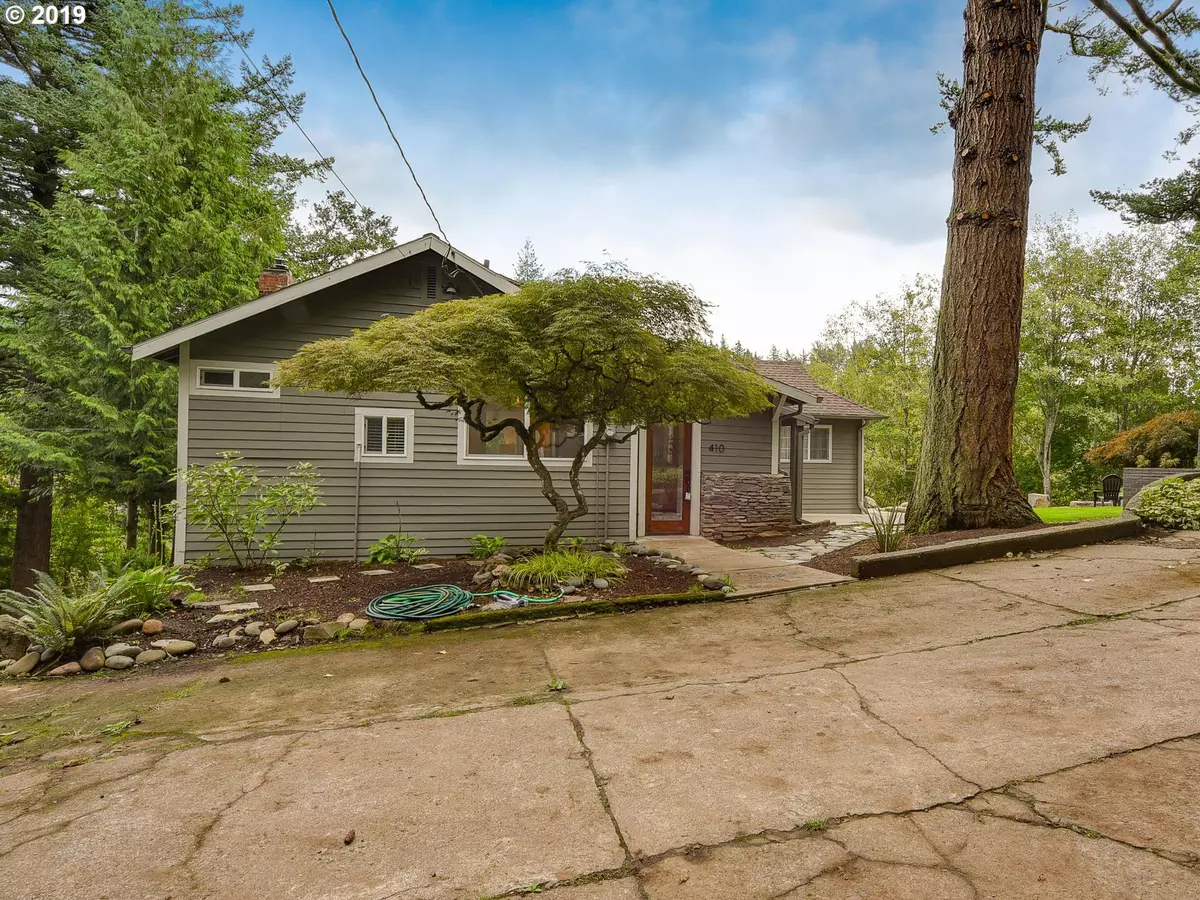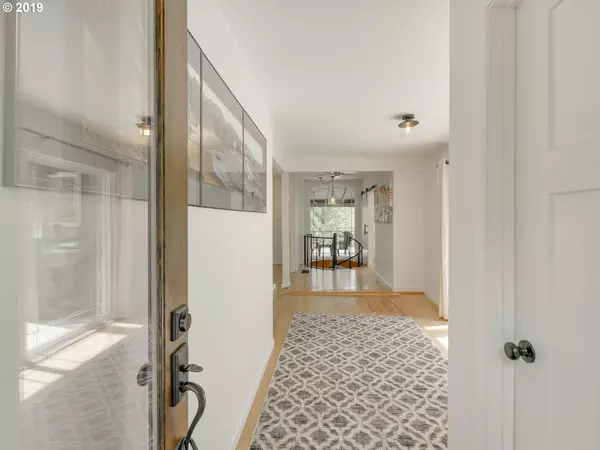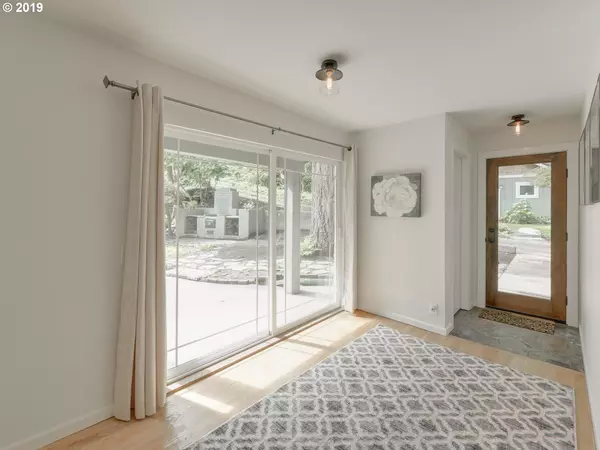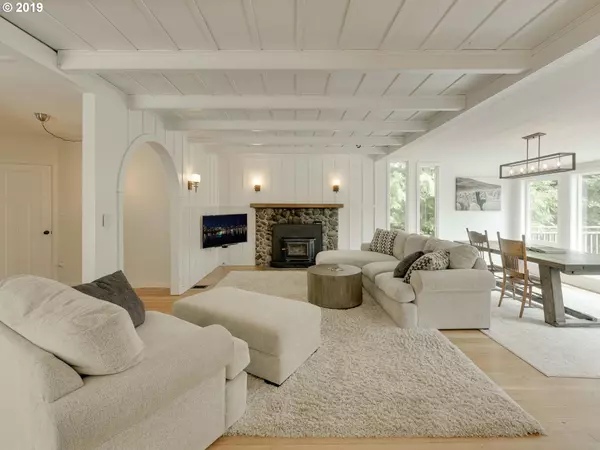Bought with John L. Scott /PTL Metro
$579,800
$579,900
For more information regarding the value of a property, please contact us for a free consultation.
3 Beds
2 Baths
2,723 SqFt
SOLD DATE : 12/09/2019
Key Details
Sold Price $579,800
Property Type Single Family Home
Sub Type Single Family Residence
Listing Status Sold
Purchase Type For Sale
Square Footage 2,723 sqft
Price per Sqft $212
Subdivision Sandy River
MLS Listing ID 19378488
Sold Date 12/09/19
Style Cottage, Craftsman
Bedrooms 3
Full Baths 2
HOA Y/N No
Year Built 1930
Annual Tax Amount $4,544
Tax Year 2018
Lot Size 2.560 Acres
Property Description
Perched overlooking the sunlit Sandy River, you'll come upon this vintage fishing cabin turned craftsman cottage. Walls of glass, sweeping Sandy River views cascade to the river, surrounded by wooded meadows+trails ending at the beach. Enjoy river views from the fire pit in the large yard. Enjoy all the fun and charm that living on the river offer! Want more riverfront? New roof to be installed within 2 weeks!
Location
State OR
County Multnomah
Area _144
Zoning cfu
Rooms
Basement Daylight, Exterior Entry, Finished
Interior
Interior Features Ceiling Fan, Concrete Floor, Hardwood Floors, High Ceilings, Laundry, Reclaimed Material, Slate Flooring, Wallto Wall Carpet
Heating Forced Air
Cooling None
Fireplaces Number 1
Fireplaces Type Wood Burning
Appliance Dishwasher, E N E R G Y S T A R Qualified Appliances, Free Standing Range, Free Standing Refrigerator, Microwave, Stainless Steel Appliance
Exterior
Exterior Feature Deck, Outdoor Fireplace, Patio, Private Road, Tool Shed, Water Feature, Yard
Parking Features Detached, Oversized
Garage Spaces 1.0
Waterfront Description RiverFront
View Y/N true
View River, Territorial, Trees Woods
Roof Type Composition
Garage Yes
Building
Lot Description Level, Private, Sloped, Wooded
Story 2
Sewer Septic Tank
Water Well
Level or Stories 2
New Construction No
Schools
Elementary Schools Sweetbriar
Middle Schools Walt Morey
High Schools Reynolds
Others
Senior Community No
Acceptable Financing Cash, Conventional
Listing Terms Cash, Conventional
Read Less Info
Want to know what your home might be worth? Contact us for a FREE valuation!

Our team is ready to help you sell your home for the highest possible price ASAP







