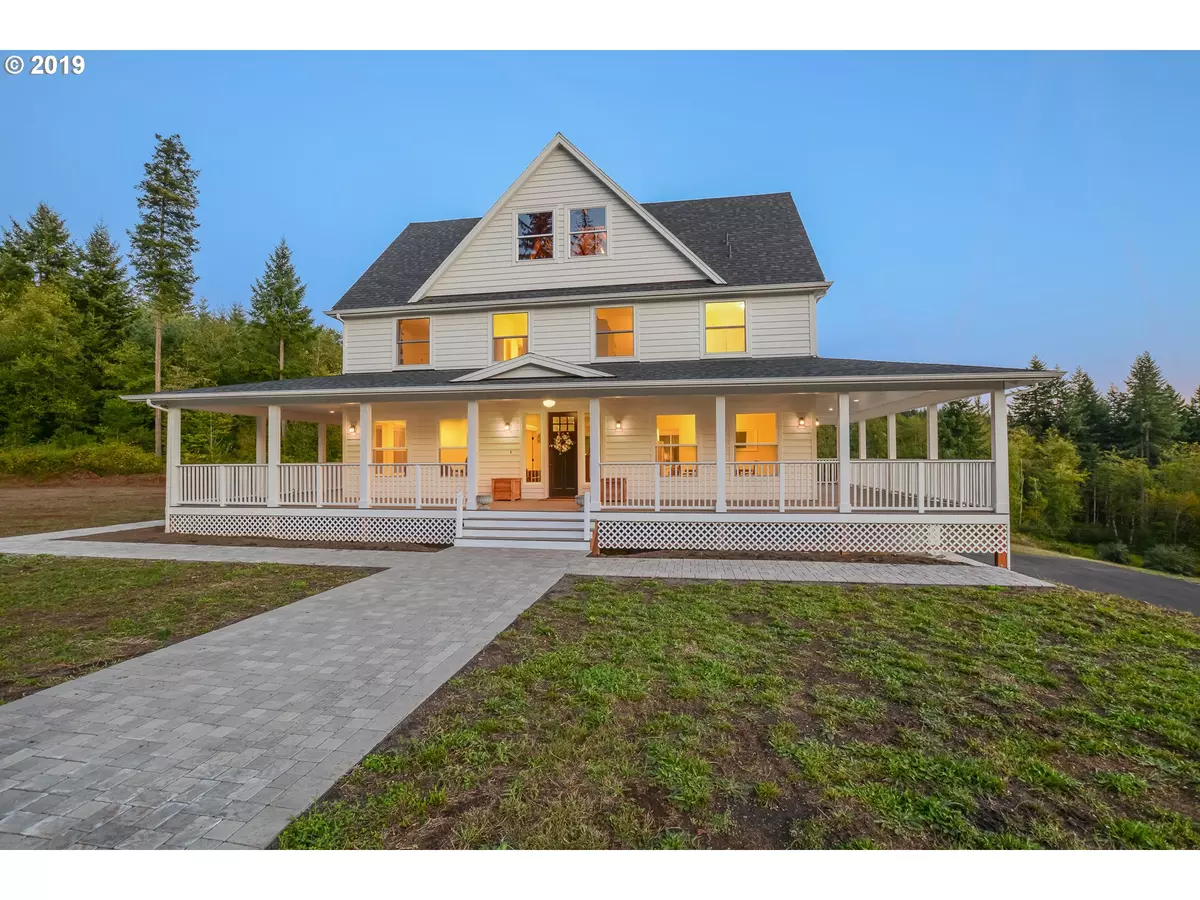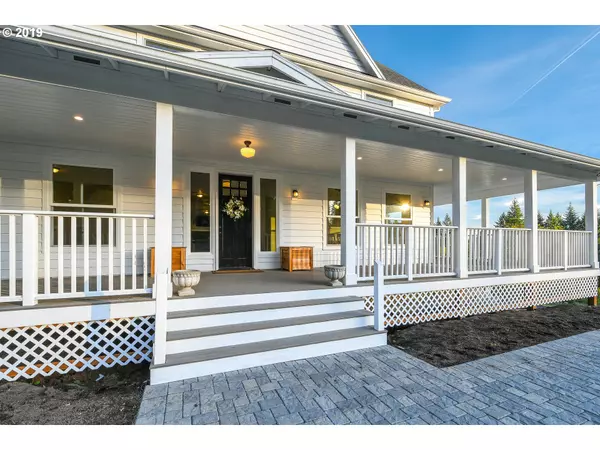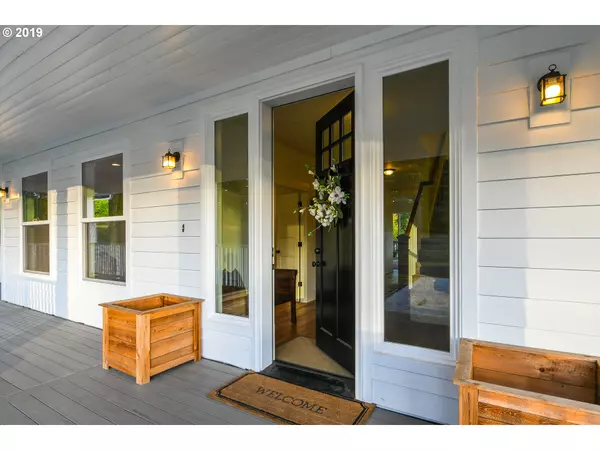Bought with Windermere Stellar
$890,000
$899,900
1.1%For more information regarding the value of a property, please contact us for a free consultation.
6 Beds
2.1 Baths
4,633 SqFt
SOLD DATE : 11/25/2019
Key Details
Sold Price $890,000
Property Type Single Family Home
Sub Type Single Family Residence
Listing Status Sold
Purchase Type For Sale
Square Footage 4,633 sqft
Price per Sqft $192
MLS Listing ID 19286721
Sold Date 11/25/19
Style Custom Style, Farmhouse
Bedrooms 6
Full Baths 2
Condo Fees $250
HOA Fees $20/ann
HOA Y/N No
Year Built 2016
Annual Tax Amount $7,584
Tax Year 2019
Lot Size 5.200 Acres
Property Description
Exquisite custom farmhouse + five view-capturing acres + Hockinson schools. Enjoy jaw-dropping views from the wraparound porch, solid wood French plank floors, white country cabinets, subway tile backsplash, suede granite counters, large farmhouse sink, 6 burner gas stove + pot filler. Plumbed for an additional bath & bedroom; guest suite options on the 3rd floor. 9 ft ceilings. Wired for surround sound throughout. A true showstopper!
Location
State WA
County Clark
Area _62
Zoning R-5
Rooms
Basement Crawl Space, Partially Finished
Interior
Interior Features Floor3rd, Garage Door Opener, Granite, Hardwood Floors, High Ceilings, High Speed Internet, Plumbed For Central Vacuum, Sound System, Sprinkler, Tile Floor
Heating Forced Air, Heat Pump
Cooling Heat Pump
Fireplaces Number 1
Fireplaces Type Wood Burning
Appliance Convection Oven, Dishwasher, Disposal, Free Standing Gas Range, Granite, Island, Microwave, Pantry, Plumbed For Ice Maker, Stainless Steel Appliance
Exterior
Exterior Feature Covered Deck, Porch, Private Road, R V Parking, Yard
Garage Attached, Oversized
Garage Spaces 3.0
View Y/N true
View City, Territorial, Valley
Roof Type Composition
Garage Yes
Building
Lot Description Private, Trees
Story 2
Sewer Septic Tank
Water Public Water
Level or Stories 2
New Construction No
Schools
Elementary Schools Hockinson
Middle Schools Hockinson
High Schools Hockinson
Others
Senior Community No
Acceptable Financing Cash, Conventional, FHA, VALoan
Listing Terms Cash, Conventional, FHA, VALoan
Read Less Info
Want to know what your home might be worth? Contact us for a FREE valuation!

Our team is ready to help you sell your home for the highest possible price ASAP







