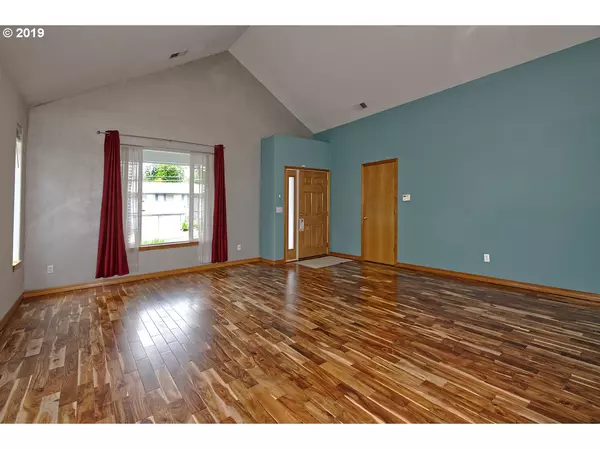Bought with Realty Pro, Inc.
$377,200
$375,000
0.6%For more information regarding the value of a property, please contact us for a free consultation.
3 Beds
2 Baths
1,666 SqFt
SOLD DATE : 11/22/2019
Key Details
Sold Price $377,200
Property Type Single Family Home
Sub Type Single Family Residence
Listing Status Sold
Purchase Type For Sale
Square Footage 1,666 sqft
Price per Sqft $226
Subdivision Village At Cedar Ridge
MLS Listing ID 19579013
Sold Date 11/22/19
Style Stories1, Ranch
Bedrooms 3
Full Baths 2
Condo Fees $50
HOA Fees $16/qua
HOA Y/N Yes
Year Built 1997
Annual Tax Amount $3,500
Tax Year 2019
Lot Size 6,969 Sqft
Property Description
Better than new! Gorgeously renovated, 1666 sf, 1 level, model home! No carpet! Tile flrs in baths. Elegant Acadia hardwood everywhere else! Vaulted/hi ceiling in Great Room concept. Quartz counters, new fixtures and lights; vaulted, open, island kitchen has newer stainless steel appliances,new back splash, & pullout pantry shelves.The light & bright, finished 694 sf, over sized,3 car garage w/cabinets, sink, storage massive driveway.
Location
State WA
County Clark
Area _20
Zoning UB
Rooms
Basement Crawl Space
Interior
Interior Features Ceiling Fan, Garage Door Opener, Hardwood Floors, High Ceilings, Laundry, Quartz, Soaking Tub, Vaulted Ceiling, Washer Dryer
Heating Forced Air
Cooling Central Air
Fireplaces Number 1
Fireplaces Type Gas
Appliance Dishwasher, Disposal, Free Standing Range, Free Standing Refrigerator, Island, Microwave, Pantry, Quartz, Stainless Steel Appliance, Water Purifier
Exterior
Exterior Feature Covered Patio, Fenced, Patio, Porch, Satellite Dish, Security Lights, Sprinkler, Yard
Parking Features Attached, ExtraDeep, Oversized
Garage Spaces 3.0
View Y/N false
Roof Type Composition
Garage Yes
Building
Lot Description Level, Private
Story 1
Sewer Public Sewer
Water Public Water
Level or Stories 1
New Construction Yes
Schools
Elementary Schools Marrion
Middle Schools Wy East
High Schools Mountain View
Others
Senior Community No
Acceptable Financing Cash, Conventional, FHA, VALoan
Listing Terms Cash, Conventional, FHA, VALoan
Read Less Info
Want to know what your home might be worth? Contact us for a FREE valuation!

Our team is ready to help you sell your home for the highest possible price ASAP







