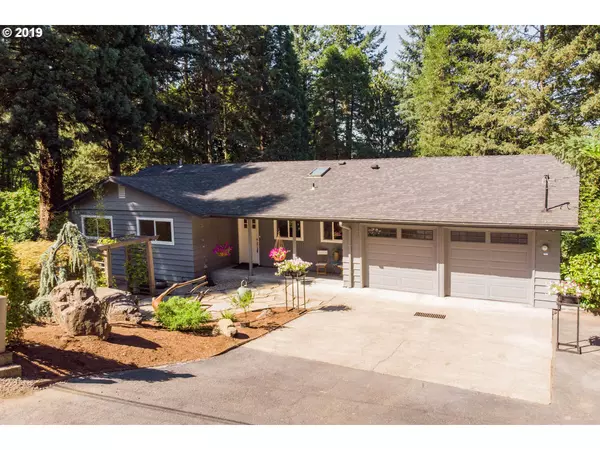Bought with Premiere Property Group, LLC
$781,000
$750,000
4.1%For more information regarding the value of a property, please contact us for a free consultation.
5 Beds
3 Baths
3,554 SqFt
SOLD DATE : 09/18/2019
Key Details
Sold Price $781,000
Property Type Single Family Home
Sub Type Single Family Residence
Listing Status Sold
Purchase Type For Sale
Square Footage 3,554 sqft
Price per Sqft $219
Subdivision Marshall Park
MLS Listing ID 19109809
Sold Date 09/18/19
Style Daylight Ranch
Bedrooms 5
Full Baths 3
HOA Y/N No
Year Built 1962
Annual Tax Amount $7,883
Tax Year 2018
Lot Size 0.370 Acres
Property Description
Newly remodeled, sophisticated retreat in the hills of SW PDX featuring a beautiful designed landscape. Perfect for entertaining indoor & outdoors. Home brought down to studs; all surfaces updated and new with custom cabinets. Bonuses are a large deck w/cooking station, extensive green spaces & outdoor seating areas. Natural light shines in through large windows in every room. Convenience to the freeway and shopping. Designed with love! [Home Energy Score = 9. HES Report at https://rpt.greenbuildingregistry.com/hes/OR10044411]
Location
State OR
County Multnomah
Area _148
Rooms
Basement Daylight, Finished
Interior
Interior Features Engineered Hardwood, Garage Door Opener, Laminate Flooring, Laundry, Quartz, Wallto Wall Carpet, Washer Dryer
Heating Forced Air
Cooling Central Air
Fireplaces Number 1
Fireplaces Type Gas
Appliance Dishwasher, Disposal, Free Standing Range, Free Standing Refrigerator, Gas Appliances, Island, Pantry, Quartz, Range Hood, Stainless Steel Appliance
Exterior
Exterior Feature Covered Deck, Deck, Dog Run, Fenced, Garden, Gas Hookup, Patio, Porch, Water Feature, Yard
Garage Attached
Garage Spaces 2.0
View Y/N true
View Trees Woods
Roof Type Composition
Parking Type Driveway
Garage Yes
Building
Lot Description Private, Sloped, Trees, Wooded
Story 2
Sewer Public Sewer
Water Public Water
Level or Stories 2
New Construction No
Schools
Elementary Schools Stephenson
Middle Schools Jackson
High Schools Wilson
Others
Senior Community No
Acceptable Financing Cash, Conventional, FHA
Listing Terms Cash, Conventional, FHA
Read Less Info
Want to know what your home might be worth? Contact us for a FREE valuation!

Our team is ready to help you sell your home for the highest possible price ASAP







