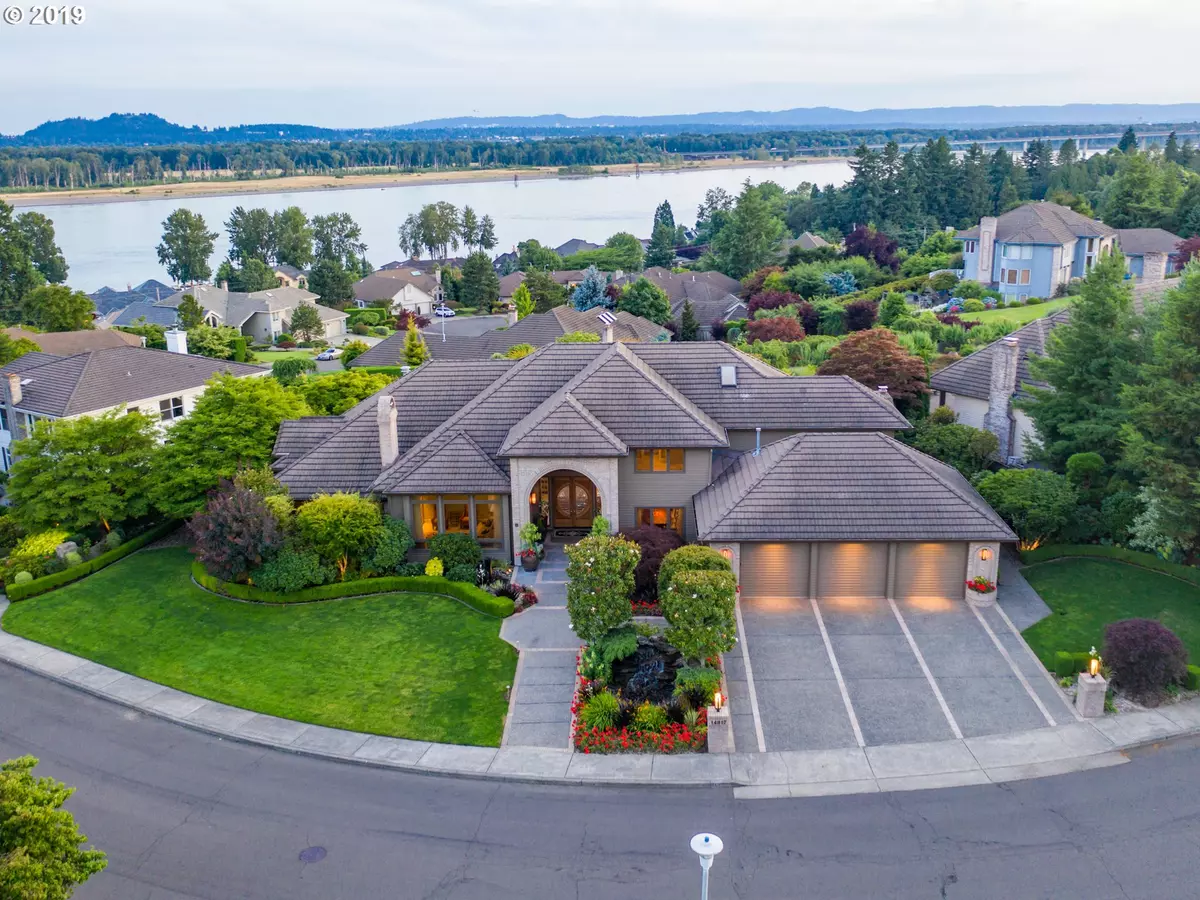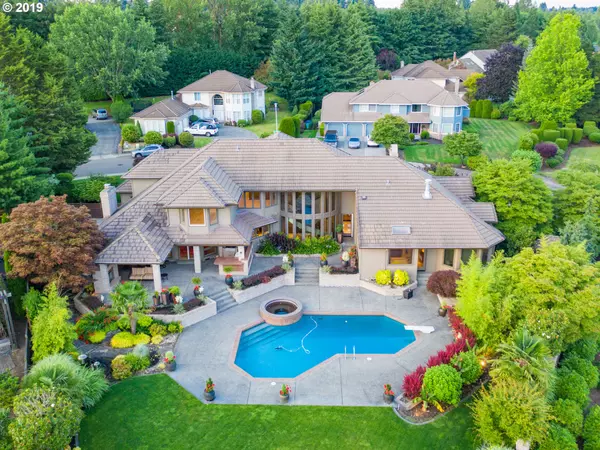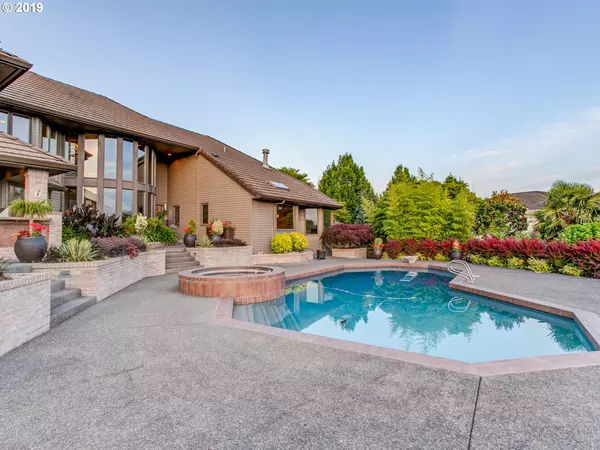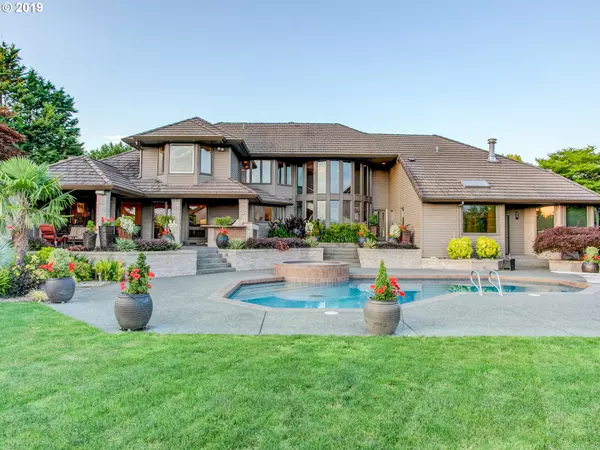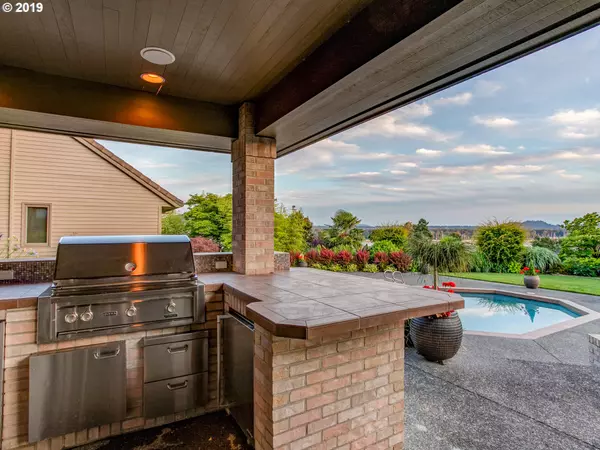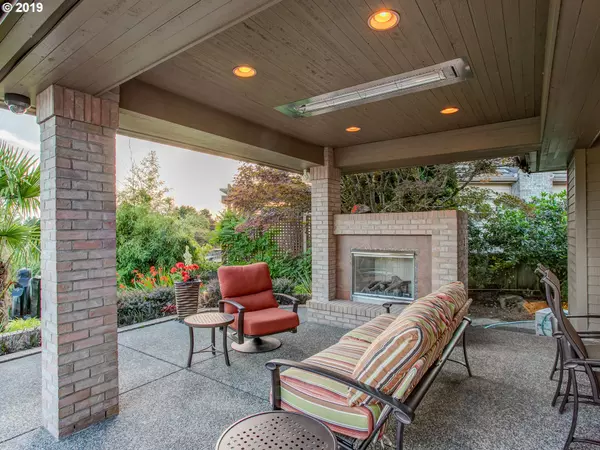Bought with Keller Williams Realty
$1,445,000
$1,445,000
For more information regarding the value of a property, please contact us for a free consultation.
4 Beds
3.2 Baths
4,511 SqFt
SOLD DATE : 10/28/2019
Key Details
Sold Price $1,445,000
Property Type Single Family Home
Sub Type Single Family Residence
Listing Status Sold
Purchase Type For Sale
Square Footage 4,511 sqft
Price per Sqft $320
Subdivision Rivercrest Estates
MLS Listing ID 19510113
Sold Date 10/28/19
Style Stories2, Custom Style
Bedrooms 4
Full Baths 3
Condo Fees $100
HOA Fees $8/ann
HOA Y/N Yes
Year Built 1990
Annual Tax Amount $12,729
Tax Year 2019
Lot Size 0.510 Acres
Property Description
Wonderful Rivercrest home, full remodel with lots of artistic touches. Beautiful custom made solid wood doors, stunning entry, master on main floor with amazing bath and walk in closet, den/office with barrel ceilings and f/p, 4 gas fireplaces, steam shower, 3 full-2-half baths, gourmet kitchen with extended wet bar into family room, amazing outdoor living with covered patio, heated pool, spa, and full outdoor kitchen with River views!!
Location
State WA
County Clark
Area _24
Rooms
Basement Crawl Space, Partial Basement, Partially Finished
Interior
Interior Features Air Cleaner, Ceiling Fan, Central Vacuum, Garage Door Opener, High Speed Internet, Sound System, Sprinkler, Tile Floor, Wallto Wall Carpet
Heating Forced Air, Heat Pump
Cooling Central Air
Fireplaces Number 4
Fireplaces Type Gas
Appliance Builtin Oven, Cook Island, Dishwasher, Disposal, Gas Appliances, Granite, Indoor Grill, Instant Hot Water, Microwave, Plumbed For Ice Maker
Exterior
Exterior Feature Builtin Hot Tub, Covered Patio, Fenced, Outdoor Fireplace, Pool, Security Lights, Sprinkler, Yard
Parking Features Attached
Garage Spaces 3.0
View Y/N true
View City, River, Territorial
Roof Type Tile
Garage Yes
Building
Lot Description Corner Lot, Gentle Sloping, Level
Story 2
Sewer Public Sewer
Water Public Water
Level or Stories 2
New Construction Yes
Schools
Elementary Schools Fishers Landing
Middle Schools Wy East
High Schools Mountain View
Others
Senior Community No
Acceptable Financing Cash, Conventional, VALoan
Listing Terms Cash, Conventional, VALoan
Read Less Info
Want to know what your home might be worth? Contact us for a FREE valuation!

Our team is ready to help you sell your home for the highest possible price ASAP


