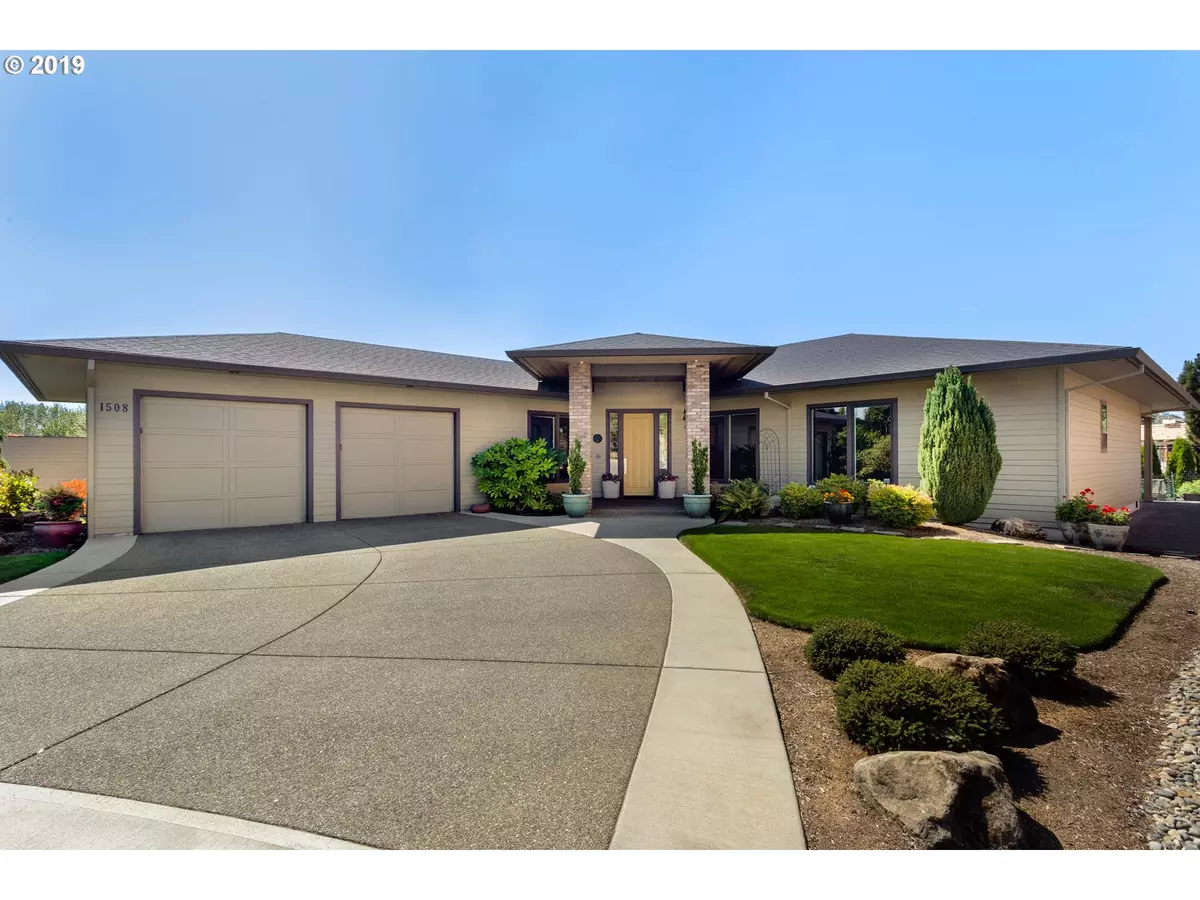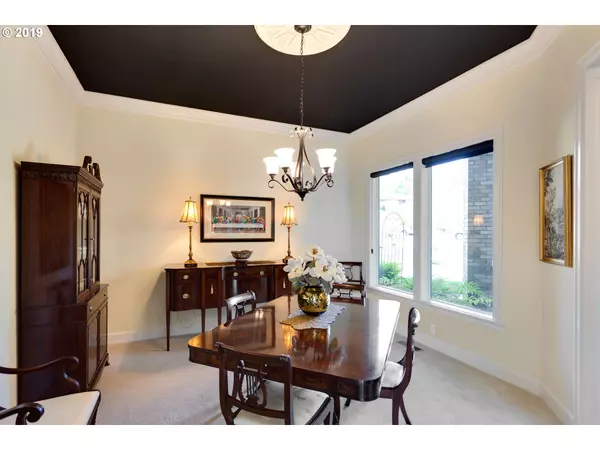Bought with RE/MAX Equity Group
$815,000
$850,000
4.1%For more information regarding the value of a property, please contact us for a free consultation.
3 Beds
3 Baths
2,591 SqFt
SOLD DATE : 07/01/2019
Key Details
Sold Price $815,000
Property Type Single Family Home
Sub Type Single Family Residence
Listing Status Sold
Purchase Type For Sale
Square Footage 2,591 sqft
Price per Sqft $314
Subdivision Old Evergreen Highway
MLS Listing ID 19123096
Sold Date 07/01/19
Style Stories1, Custom Style
Bedrooms 3
Full Baths 3
HOA Y/N No
Year Built 2014
Annual Tax Amount $8,457
Tax Year 2018
Lot Size 0.290 Acres
Property Description
Enjoy breathtaking views of Columbia River & City lights from living room oversized windows. This single story custom home is filled w/upgrades & high-end finishes from crown molding, hardwood floors & more. The kitchen has top of the line appliances, granite counter tops, large island, butler's pantry & tons of beautiful craftsman cabinets. Manicured landscaping in front and back. Surround Sound, Owner Security System. 7 Min to PDX.
Location
State WA
County Clark
Area _23
Zoning R-4
Rooms
Basement Crawl Space
Interior
Interior Features Central Vacuum, Granite, Hardwood Floors, High Ceilings, Laundry, Sound System, Wainscoting, Wallto Wall Carpet, Water Softener
Heating Heat Pump
Cooling Central Air
Fireplaces Number 1
Fireplaces Type Gas
Appliance Butlers Pantry, Convection Oven, Dishwasher, Gas Appliances, Granite, Instant Hot Water, Island, Microwave, Stainless Steel Appliance, Wine Cooler
Exterior
Exterior Feature Covered Deck, Garden, Raised Beds, Security Lights, Sprinkler, Yard
Parking Features Attached, Oversized
Garage Spaces 2.0
View Y/N true
View City, River, Trees Woods
Roof Type Composition
Accessibility GarageonMain, MainFloorBedroomBath, NaturalLighting, OneLevel, UtilityRoomOnMain
Garage Yes
Building
Lot Description Cul_de_sac, Private
Story 1
Sewer Public Sewer
Water Public Water
Level or Stories 1
New Construction No
Schools
Elementary Schools Harney
Middle Schools Mcloughlin
High Schools Fort Vancouver
Others
Senior Community No
Acceptable Financing Cash, Conventional
Listing Terms Cash, Conventional
Read Less Info
Want to know what your home might be worth? Contact us for a FREE valuation!

Our team is ready to help you sell your home for the highest possible price ASAP







