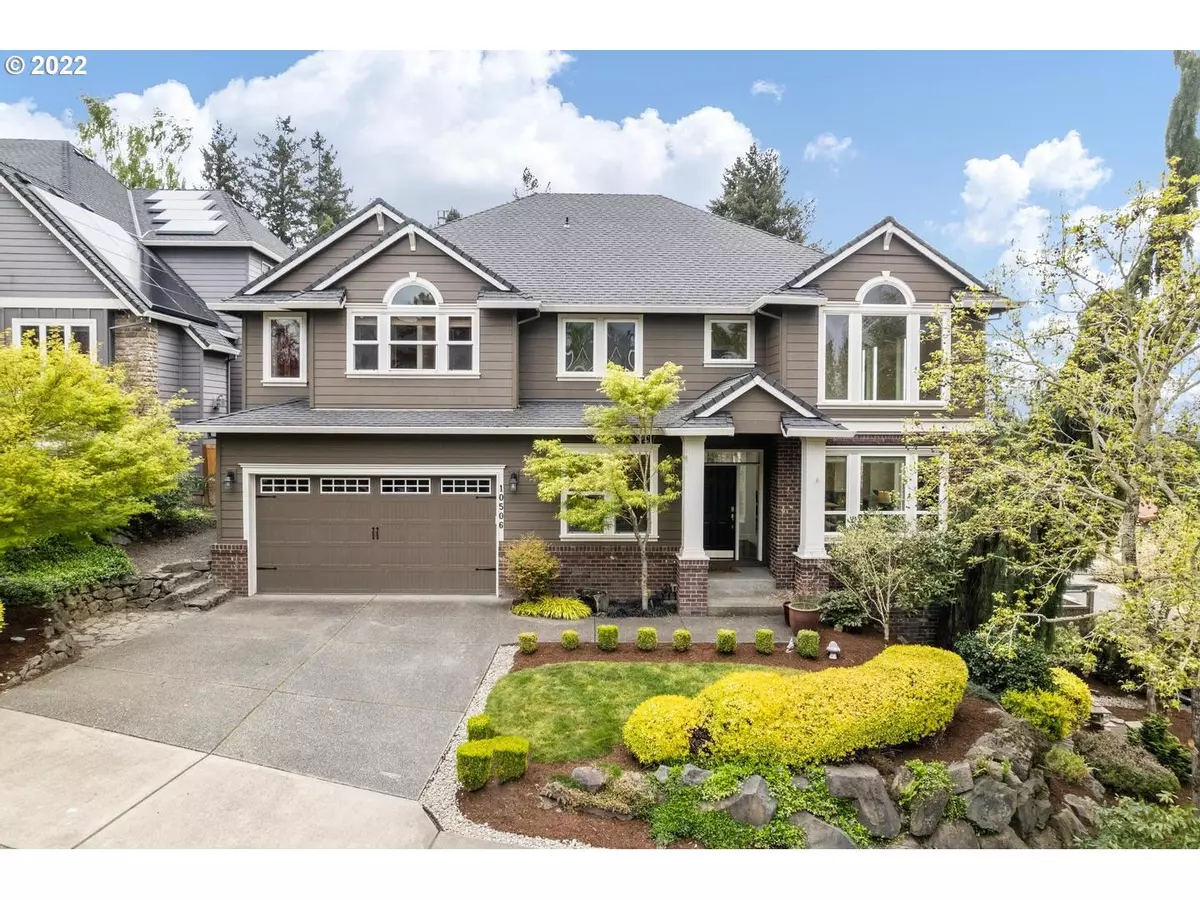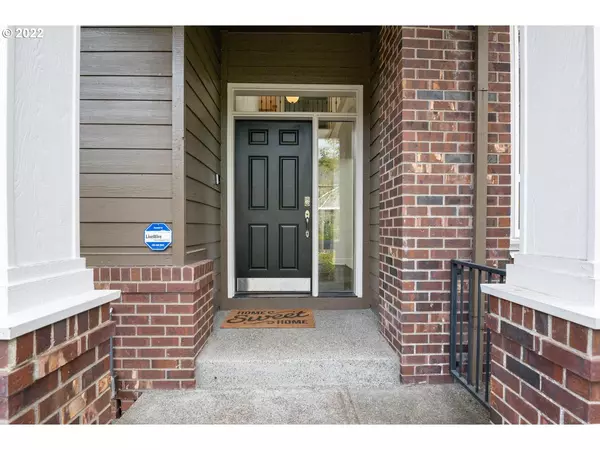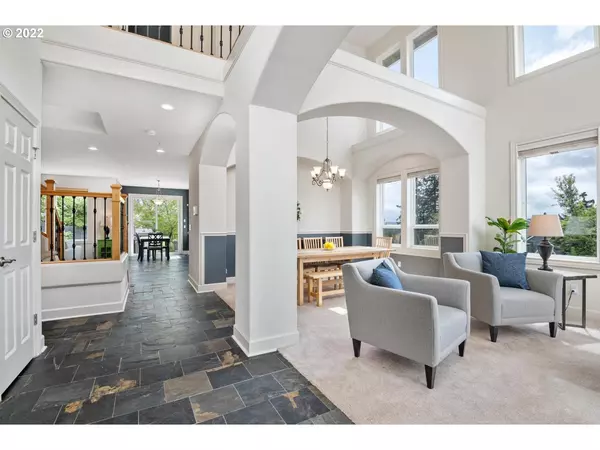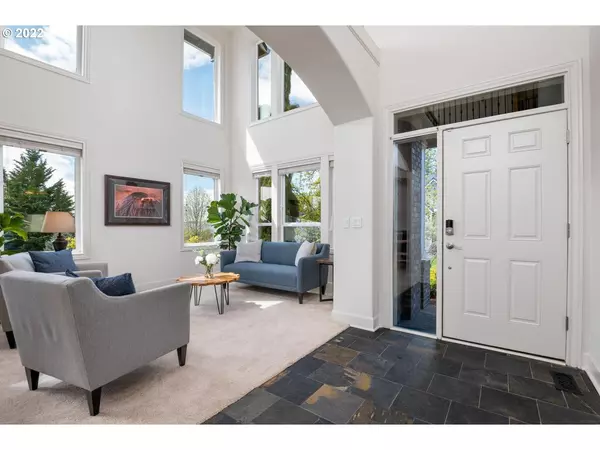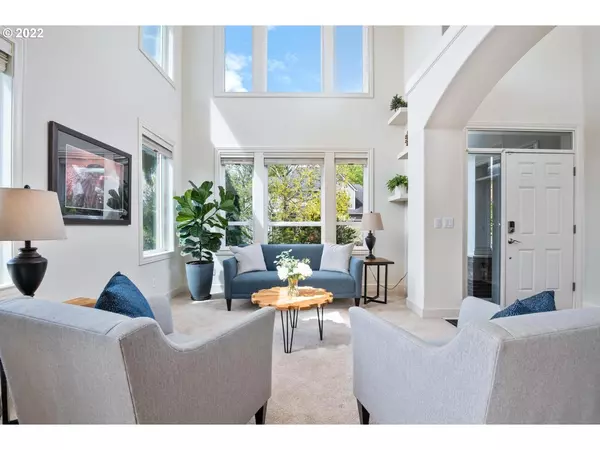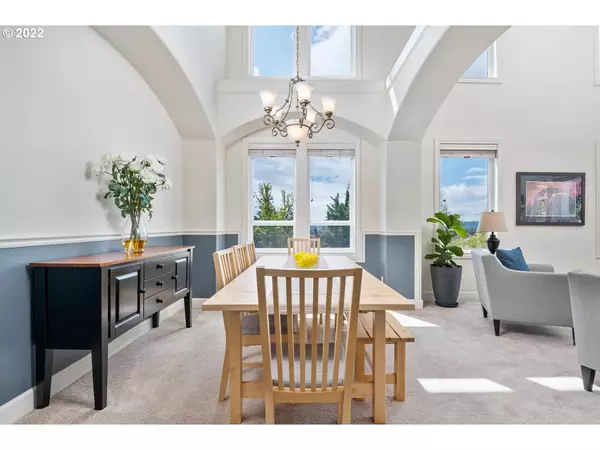Bought with eXp Realty, LLC
$1,090,000
$879,000
24.0%For more information regarding the value of a property, please contact us for a free consultation.
5 Beds
3.1 Baths
3,960 SqFt
SOLD DATE : 05/27/2022
Key Details
Sold Price $1,090,000
Property Type Single Family Home
Sub Type Single Family Residence
Listing Status Sold
Purchase Type For Sale
Square Footage 3,960 sqft
Price per Sqft $275
Subdivision Erickson Heights
MLS Listing ID 22665394
Sold Date 05/27/22
Style Custom Style, Traditional
Bedrooms 5
Full Baths 3
Year Built 2003
Annual Tax Amount $10,841
Tax Year 2021
Lot Size 9,147 Sqft
Property Description
Stunning craftsman-style home built in 2003 by Renaissance Homes. True 5 bedroom + office with an open/spacious floor plan, high-end gourmet kitchen, and custom backyard features that make for an entertainer's dream. Sweeping southern views and abundant natural light throughout. Features include an oversized garage/workshop, 48" Wolf gas range/hood, outdoor built-in grill/brick pizza oven, stamped concrete patio, sport court, fire pit, raised garden beds, updated interior paint and LED lighting.
Location
State OR
County Washington
Area _151
Zoning Res
Rooms
Basement Crawl Space, Exterior Entry, Partial Basement
Interior
Interior Features Ceiling Fan, Central Vacuum, Garage Door Opener, Granite, Heated Tile Floor, High Ceilings, Laundry, Slate Flooring, Soaking Tub, Sprinkler
Heating Forced Air
Cooling Central Air
Fireplaces Number 1
Fireplaces Type Gas
Appliance Builtin Range, Dishwasher, Disposal, Free Standing Refrigerator, Gas Appliances, Granite, Island, Pantry, Plumbed For Ice Maker, Pot Filler, Range Hood, Stainless Steel Appliance
Exterior
Exterior Feature Basketball Court, Builtin Barbecue, Deck, Fenced, Fire Pit, Free Standing Hot Tub, Outbuilding, Raised Beds, Water Feature, Yard
Garage Attached, Oversized
Garage Spaces 2.0
View Mountain, Valley
Roof Type Composition
Garage Yes
Building
Lot Description Corner Lot, Gentle Sloping, Terraced
Story 3
Foundation Concrete Perimeter, Slab
Sewer Public Sewer
Water Public Water
Level or Stories 3
Schools
Elementary Schools Templeton
Middle Schools Twality
High Schools Tigard
Others
Senior Community No
Acceptable Financing Cash, Conventional, FHA, VALoan
Listing Terms Cash, Conventional, FHA, VALoan
Read Less Info
Want to know what your home might be worth? Contact us for a FREE valuation!

Our team is ready to help you sell your home for the highest possible price ASAP


