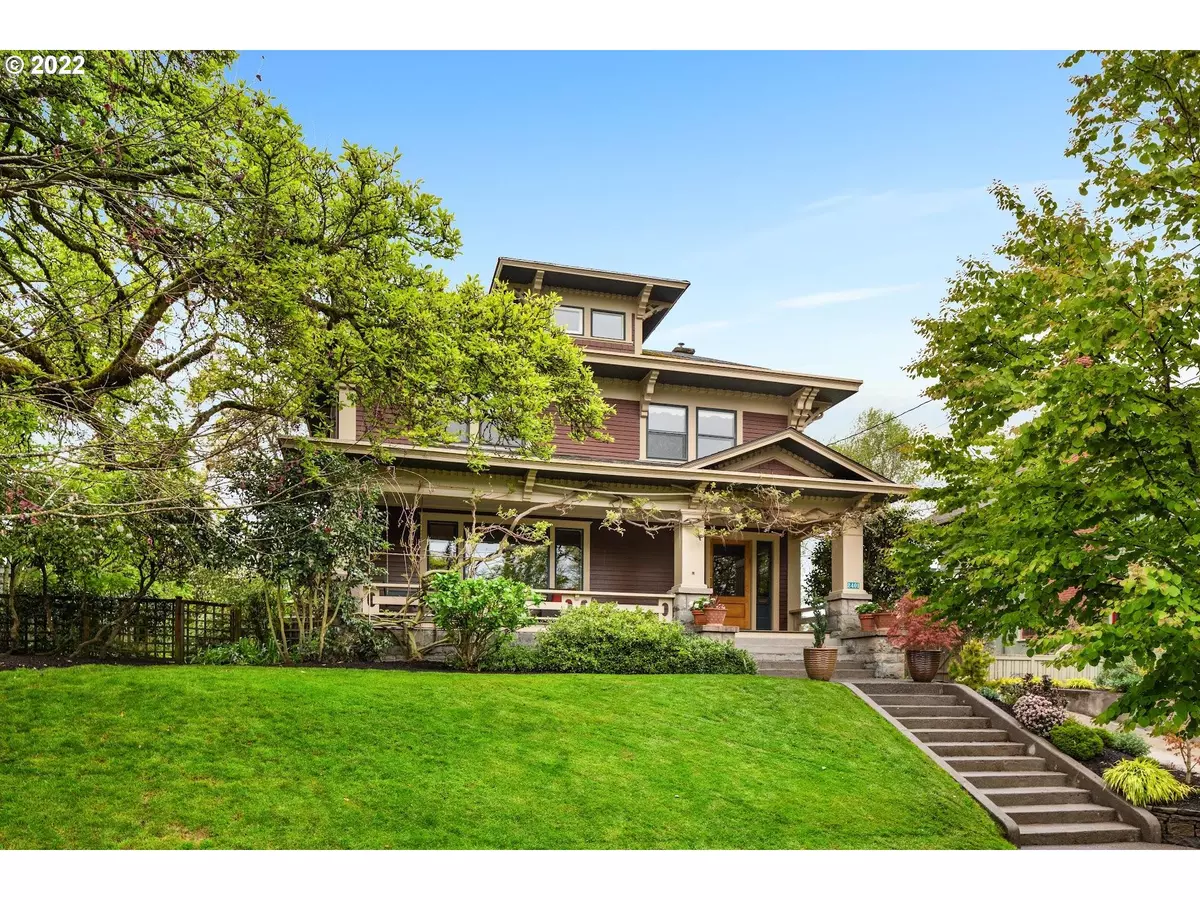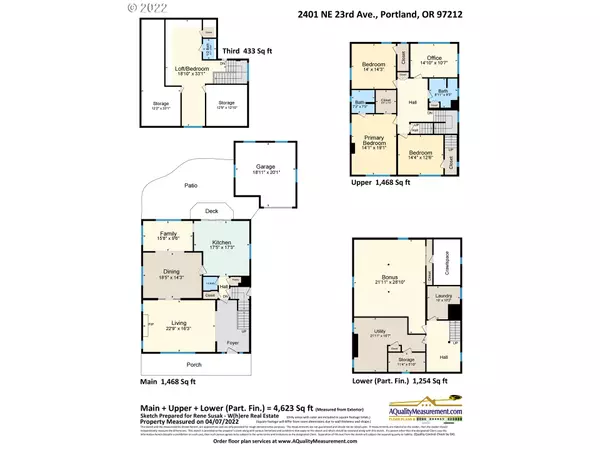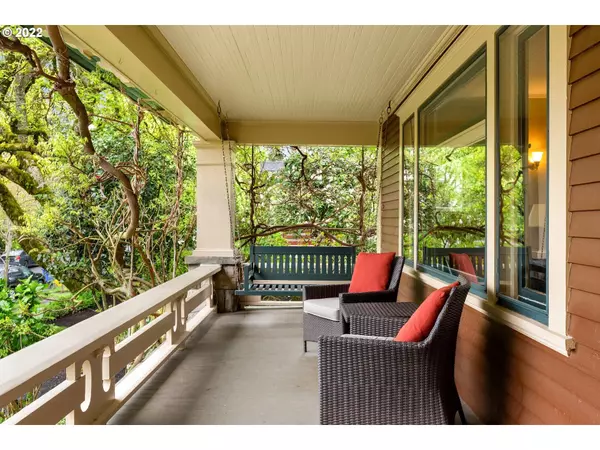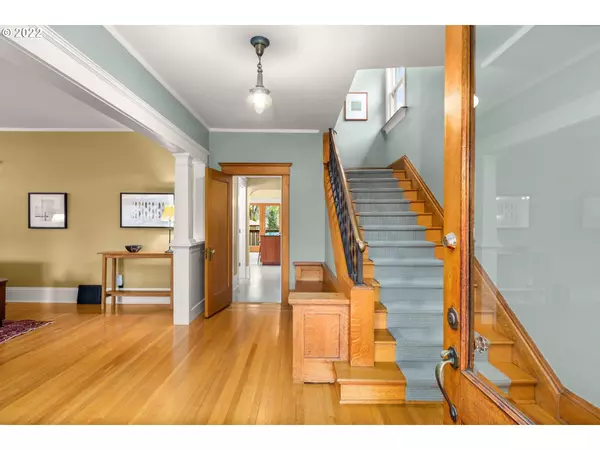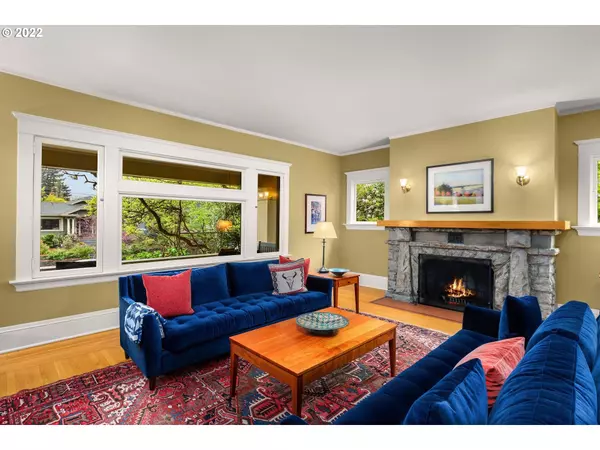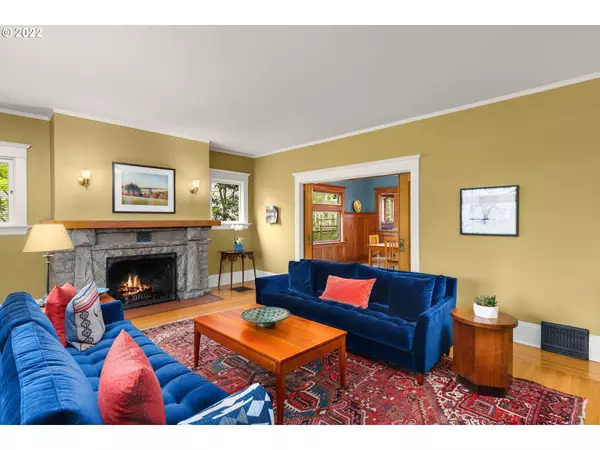Bought with Portland Modern Real Estate
$1,750,000
$1,525,000
14.8%For more information regarding the value of a property, please contact us for a free consultation.
5 Beds
2.2 Baths
4,623 SqFt
SOLD DATE : 06/06/2022
Key Details
Sold Price $1,750,000
Property Type Single Family Home
Sub Type Single Family Residence
Listing Status Sold
Purchase Type For Sale
Square Footage 4,623 sqft
Price per Sqft $378
Subdivision Irvington
MLS Listing ID 22185188
Sold Date 06/06/22
Style Craftsman, Four Square
Bedrooms 5
Full Baths 2
Year Built 1910
Annual Tax Amount $12,075
Tax Year 2021
Lot Size 7,405 Sqft
Property Description
Blue Chip Irvington! Designed/built by F.E. Bowman w/ideal circular floor plan & large scale rooms, 4 beds on 2nd level, additional 3rd level suite, this broad shouldered Craftsman Foursquare w/Old World charm is nestled onto one of the historic neighborhood's most coveted streets. From the covered front porch to the remodeled eat-in kitchen, 5 beds including two bedroom suites, a basement w/independent exterior access, seismic retrofit, gorgeous landscaped yard, & plenty of storage. [Home Energy Score = 1. HES Report at https://rpt.greenbuildingregistry.com/hes/OR10200498]
Location
State OR
County Multnomah
Area _142
Rooms
Basement Full Basement, Partially Finished
Interior
Interior Features Floor4th, Granite, Hardwood Floors, Laundry, Tile Floor, Wainscoting, Wallto Wall Carpet, Washer Dryer
Heating Forced Air95 Plus, Other
Cooling Central Air
Fireplaces Number 1
Fireplaces Type Wood Burning
Appliance Builtin Oven, Cook Island, Dishwasher, Disposal, Granite, Island
Exterior
Exterior Feature Deck, Fenced, Garden, Patio, Porch, Yard
Parking Features Detached
Garage Spaces 1.0
Roof Type Composition
Garage Yes
Building
Story 4
Foundation Concrete Perimeter
Sewer Public Sewer
Water Public Water
Level or Stories 4
Schools
Elementary Schools Irvington
Middle Schools Harriet Tubman
High Schools Grant
Others
Senior Community No
Acceptable Financing Cash, Conventional
Listing Terms Cash, Conventional
Read Less Info
Want to know what your home might be worth? Contact us for a FREE valuation!

Our team is ready to help you sell your home for the highest possible price ASAP


