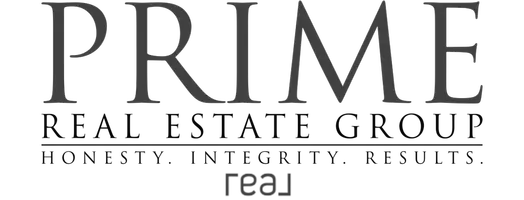
802 NE BRENNAN LN Hillsboro, OR 97124
4 Beds
4.3 Baths
4,981 SqFt
Open House
Sun Nov 23, 1:00pm - 3:00pm
UPDATED:
Key Details
Property Type Single Family Home
Sub Type Single Family Residence
Listing Status Active
Purchase Type For Sale
Square Footage 4,981 sqft
Price per Sqft $240
MLS Listing ID 136235563
Style Stories2, Country French
Bedrooms 4
Full Baths 4
HOA Fees $875/ann
HOA Y/N Yes
Year Built 2001
Annual Tax Amount $26,669
Tax Year 2025
Lot Size 10,890 Sqft
Property Sub-Type Single Family Residence
Property Description
Location
State OR
County Washington
Area _152
Rooms
Basement Crawl Space
Interior
Interior Features Central Vacuum, Granite, Heated Tile Floor, High Ceilings, High Speed Internet, Home Theater, Laundry, Sound System, Tile Floor, Vaulted Ceiling, Wallto Wall Carpet
Heating Forced Air
Cooling Central Air
Fireplaces Number 2
Fireplaces Type Gas
Appliance Builtin Oven, Builtin Refrigerator, Butlers Pantry, Convection Oven, Cooktop, Dishwasher, Gas Appliances, Granite, Microwave, Plumbed For Ice Maker, Stainless Steel Appliance, Wine Cooler
Exterior
Exterior Feature Covered Deck, Covered Patio, Fenced, Gas Hookup, Outdoor Fireplace, Sprinkler, Water Feature, Workshop
Parking Features Attached, ExtraDeep
Garage Spaces 3.0
View Creek Stream
Roof Type Composition
Garage Yes
Building
Lot Description Cul_de_sac, Green Belt, Wooded
Story 2
Foundation Concrete Perimeter
Sewer Public Sewer
Water Public Water
Level or Stories 2
Schools
Elementary Schools Jackson
Middle Schools Evergreen
High Schools Glencoe
Others
Senior Community No
Acceptable Financing Cash, Conventional
Listing Terms Cash, Conventional






