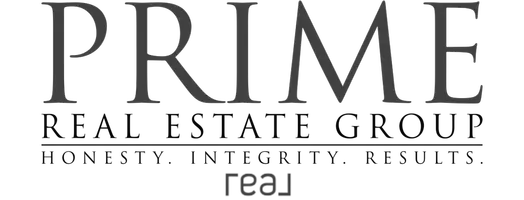
12971 NW Ramona LN #DA1 Portland, OR 97229
4 Beds
3.1 Baths
2,348 SqFt
UPDATED:
Key Details
Property Type Single Family Home
Sub Type Single Family Residence
Listing Status Active
Purchase Type For Sale
Square Footage 2,348 sqft
Price per Sqft $319
Subdivision Deer Fern Ridge
MLS Listing ID 502090923
Style N W Contemporary, Tri Level
Bedrooms 4
Full Baths 3
HOA Fees $83/mo
HOA Y/N Yes
Year Built 2024
Property Sub-Type Single Family Residence
Property Description
Location
State OR
County Washington
Area _149
Rooms
Basement None
Interior
Interior Features Floor3rd, Garage Door Opener, Laminate Flooring, Quartz, Soaking Tub, Tile Floor, Wallto Wall Carpet
Heating Forced Air95 Plus
Cooling Central Air
Fireplaces Number 1
Fireplaces Type Gas
Appliance Convection Oven, Cooktop, Dishwasher, Disposal, Double Oven, Gas Appliances, Island, Microwave, Pantry, Plumbed For Ice Maker, Quartz, Range Hood, Stainless Steel Appliance, Tile
Exterior
Exterior Feature Deck, Fenced, Patio, Porch, Sprinkler, Yard
Parking Features Attached, TuckUnder
Garage Spaces 2.0
View Territorial
Roof Type Composition
Garage Yes
Building
Lot Description Terraced
Story 3
Foundation Concrete Perimeter, Slab
Sewer Public Sewer
Water Public Water
Level or Stories 3
Schools
Elementary Schools Findley
Middle Schools Tumwater
High Schools Sunset
Others
Senior Community No
Acceptable Financing Cash, Conventional, VALoan
Listing Terms Cash, Conventional, VALoan
Virtual Tour https://media.mosaicstudio.us/view/?s=2317446&nohit=1






