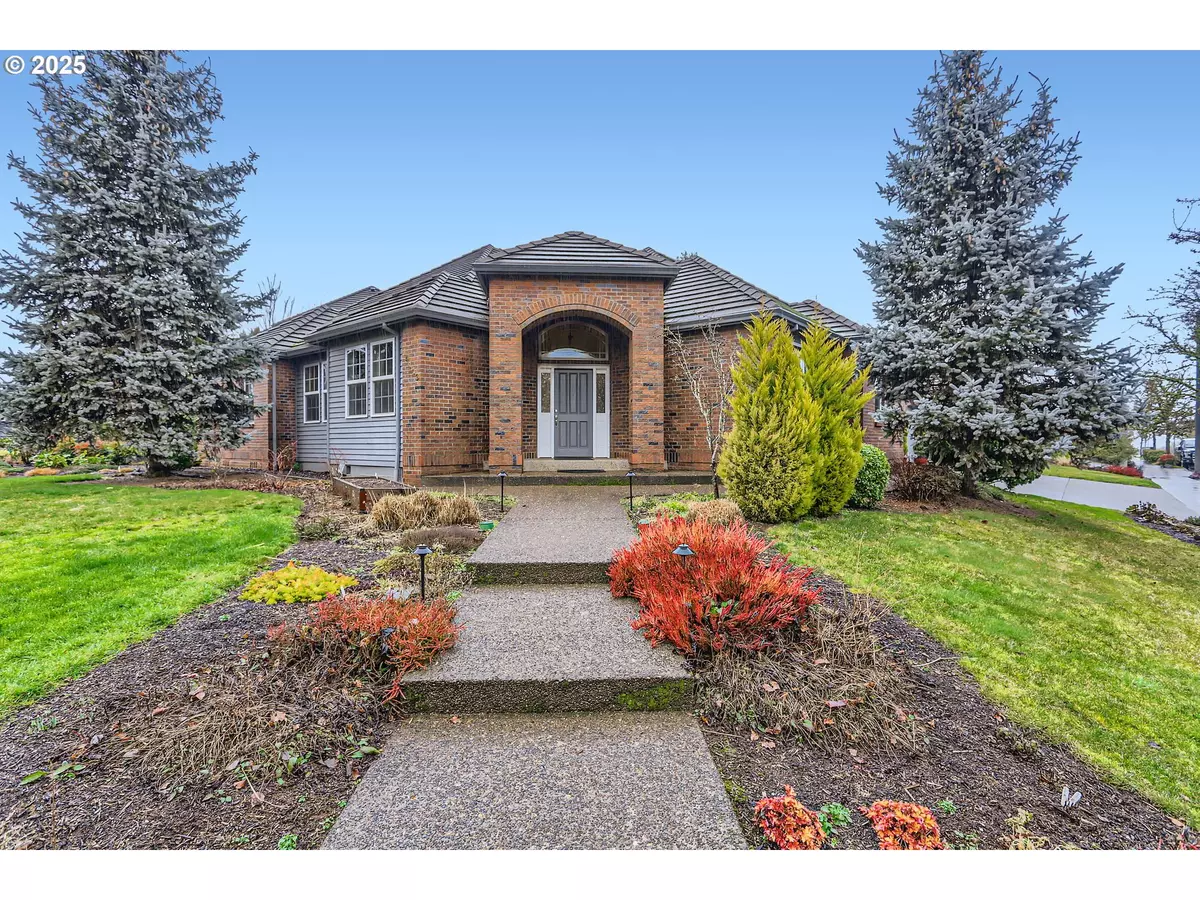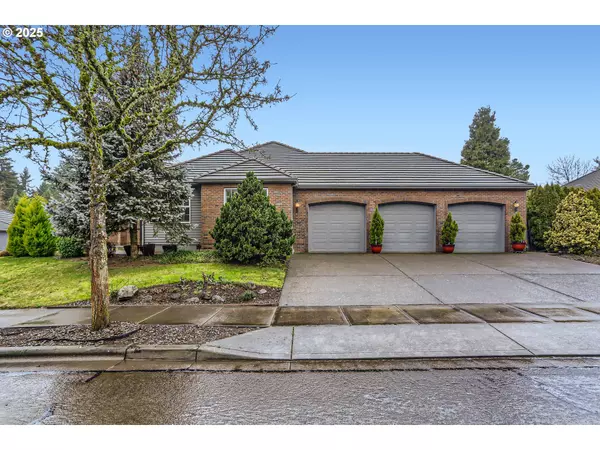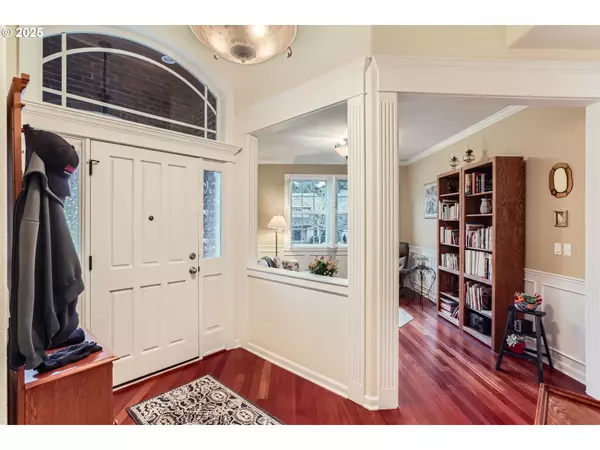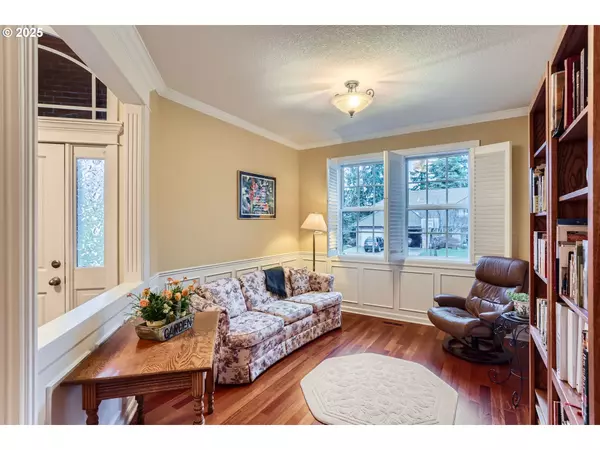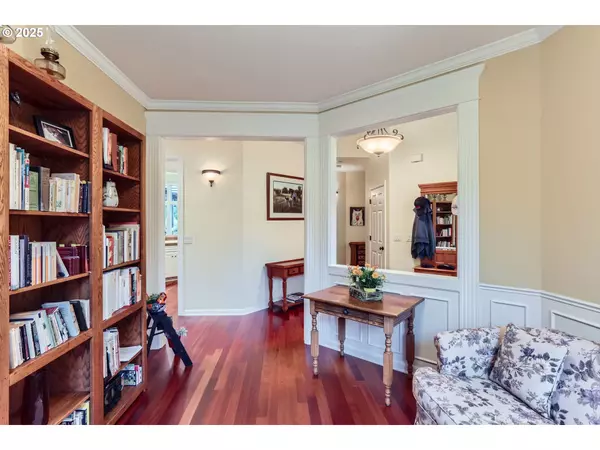3 Beds
2.1 Baths
2,175 SqFt
3 Beds
2.1 Baths
2,175 SqFt
Key Details
Property Type Single Family Home
Sub Type Single Family Residence
Listing Status Pending
Purchase Type For Sale
Square Footage 2,175 sqft
Price per Sqft $409
Subdivision Sherwood View Estates
MLS Listing ID 288793802
Style Stories1, Ranch
Bedrooms 3
Full Baths 2
Year Built 2003
Annual Tax Amount $9,395
Tax Year 2024
Lot Size 0.270 Acres
Property Sub-Type Single Family Residence
Property Description
Location
State OR
County Washington
Area _151
Zoning Res
Rooms
Basement Crawl Space
Interior
Interior Features Central Vacuum, Garage Door Opener, Hardwood Floors, High Ceilings, Laundry, Skylight, Wallto Wall Carpet
Heating Forced Air
Cooling Central Air
Fireplaces Number 1
Fireplaces Type Gas
Appliance Appliance Garage, Dishwasher, Disposal, Down Draft, Free Standing Gas Range, Free Standing Refrigerator, Gas Appliances, Instant Hot Water, Island, Microwave, Pantry, Stainless Steel Appliance, Tile
Exterior
Exterior Feature Fenced, Free Standing Hot Tub, Garden, Greenhouse, Patio, Raised Beds, Sprinkler, Water Feature, Yard
Parking Features Attached
Garage Spaces 3.0
Roof Type Tile
Accessibility AccessibleFullBath, AccessibleHallway, GarageonMain, GroundLevel, MainFloorBedroomBath, MinimalSteps, OneLevel, Parking, UtilityRoomOnMain, WalkinShower
Garage Yes
Building
Lot Description Corner Lot, Gated, Irrigated Irrigation Equipment, Level, Private
Story 1
Foundation Concrete Perimeter
Sewer Public Sewer
Water Public Water
Level or Stories 1
Schools
Elementary Schools Hawks View
Middle Schools Sherwood
High Schools Sherwood
Others
Senior Community No
Acceptable Financing Cash, Conventional
Listing Terms Cash, Conventional
Virtual Tour https://www.zillow.com/view-imx/ec58a12e-ee87-4dd5-a678-c23919d10aa0?setAttribution=mls&wl=true&initialViewType=pano&utm_source=dashboard


