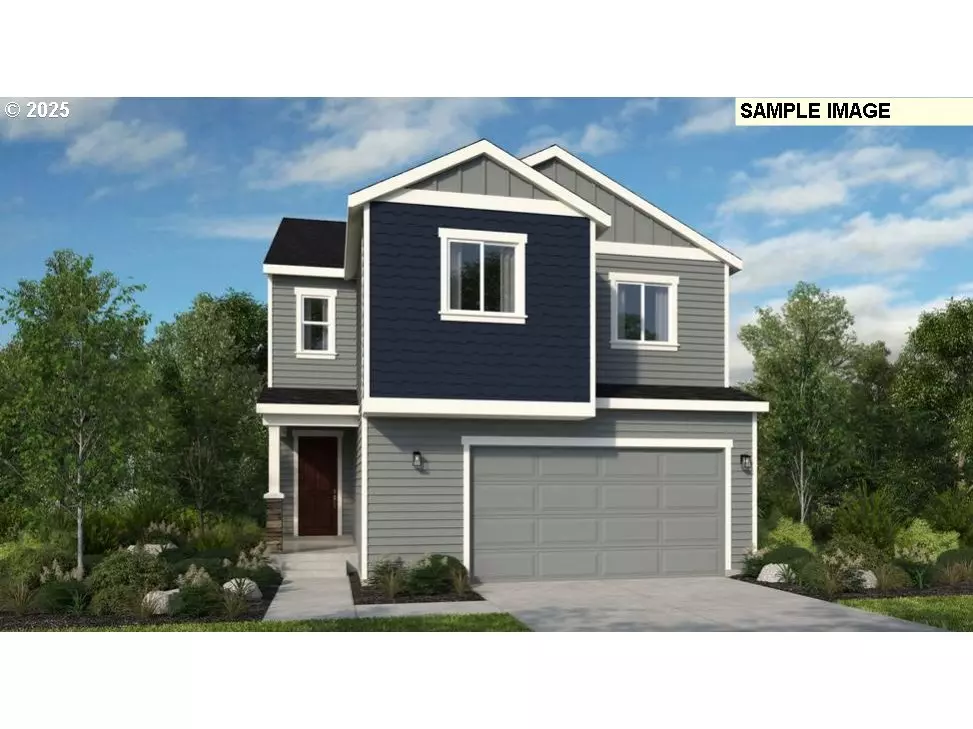4 Beds
2.1 Baths
2,284 SqFt
4 Beds
2.1 Baths
2,284 SqFt
Key Details
Property Type Single Family Home
Sub Type Single Family Residence
Listing Status Active
Purchase Type For Sale
Square Footage 2,284 sqft
Price per Sqft $280
MLS Listing ID 271150735
Style Stories2, Craftsman
Bedrooms 4
Full Baths 2
Condo Fees $66
HOA Fees $66/mo
Year Built 2025
Annual Tax Amount $244
Tax Year 2023
Lot Size 3,484 Sqft
Property Description
Location
State WA
County Clark
Area _61
Interior
Interior Features High Ceilings, Laminate Flooring, Quartz, Wallto Wall Carpet
Heating Heat Pump
Cooling Heat Pump
Fireplaces Number 1
Appliance Island, Pantry
Exterior
Exterior Feature Covered Patio, Porch, Yard
Parking Features Attached
Garage Spaces 2.0
View Trees Woods
Roof Type Composition
Garage Yes
Building
Lot Description Green Belt, Level
Story 2
Sewer Public Sewer
Water Public Water
Level or Stories 2
Schools
Elementary Schools Maple Grove
Middle Schools Tukes Valley
High Schools Battle Ground
Others
Senior Community No
Acceptable Financing Cash, Conventional, FHA
Listing Terms Cash, Conventional, FHA


