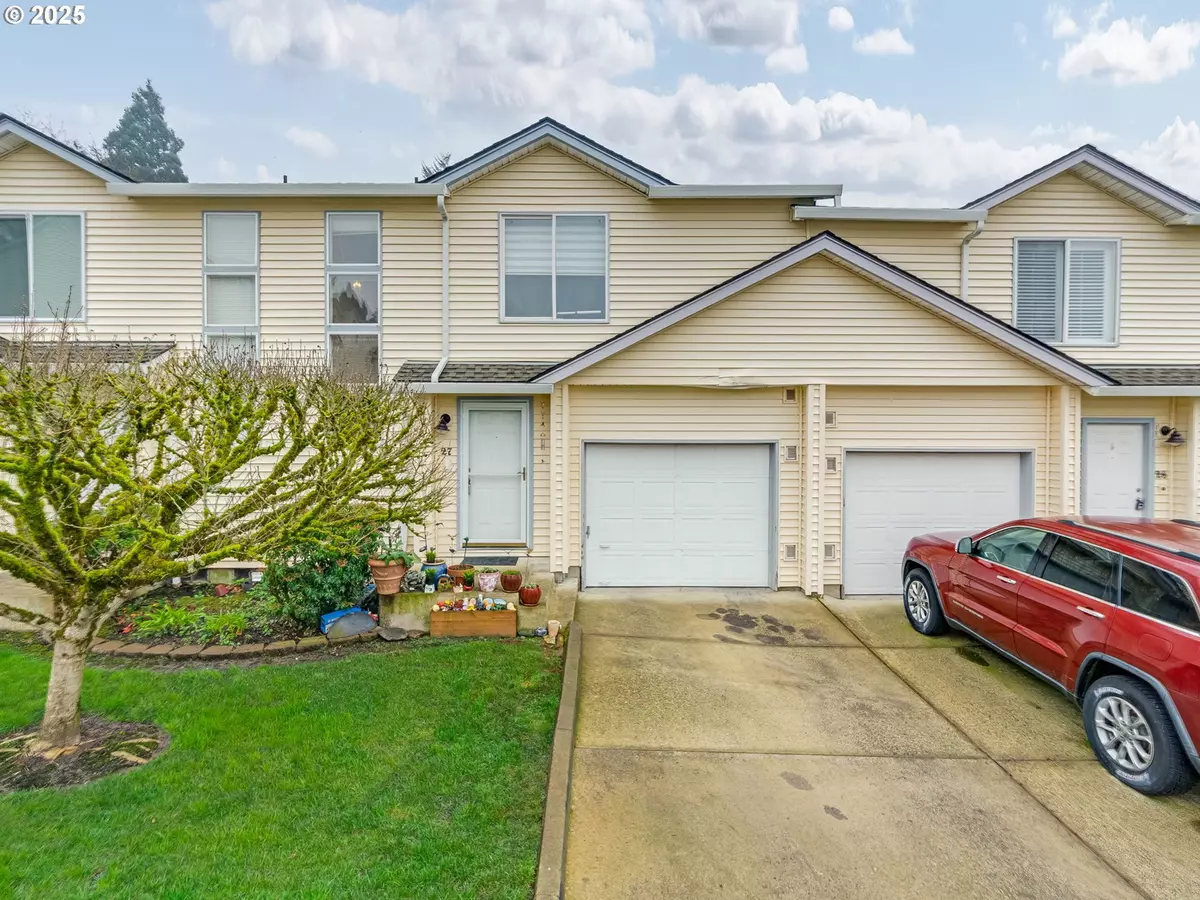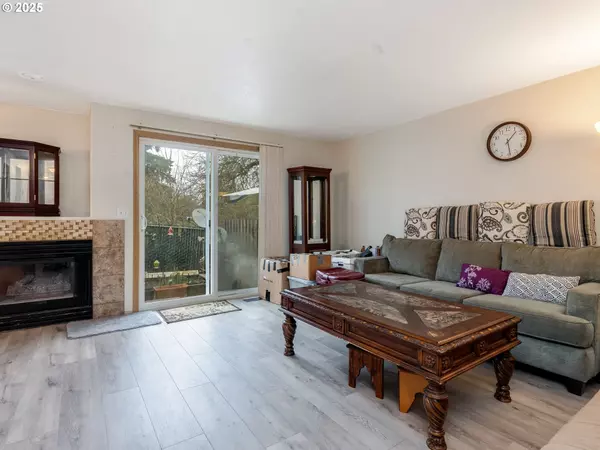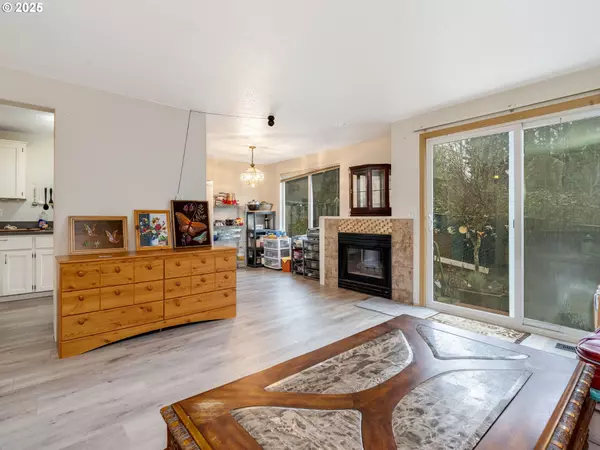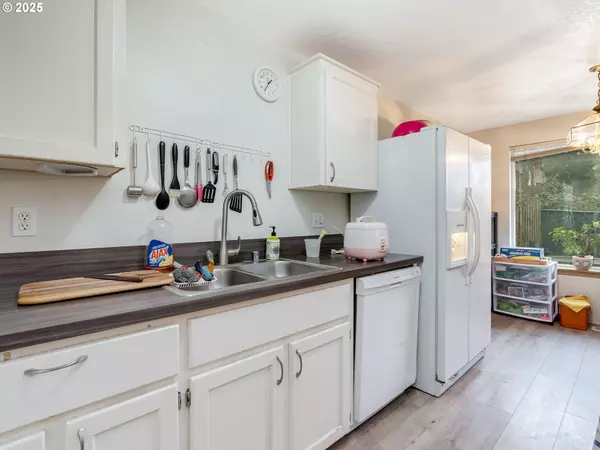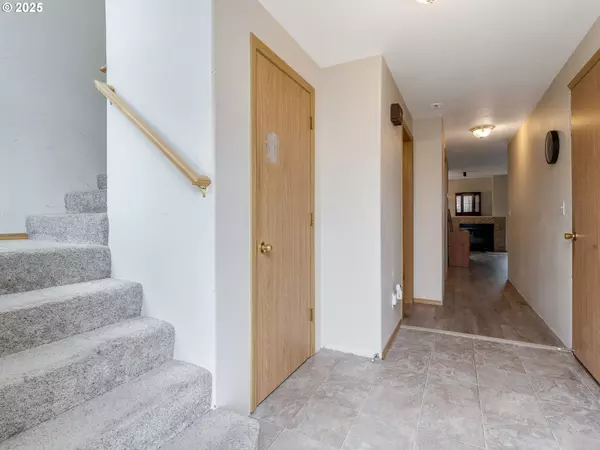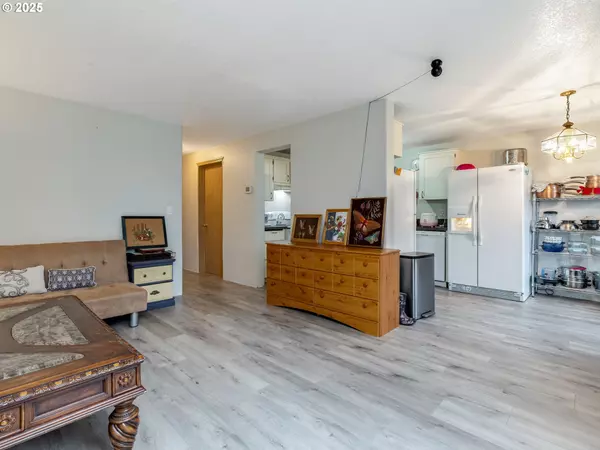3 Beds
2.1 Baths
1,462 SqFt
3 Beds
2.1 Baths
1,462 SqFt
Key Details
Property Type Condo
Sub Type Condominium
Listing Status Active
Purchase Type For Sale
Square Footage 1,462 sqft
Price per Sqft $160
Subdivision Harney Heights
MLS Listing ID 423904075
Style Stories2, Common Wall
Bedrooms 3
Full Baths 2
Condo Fees $387
HOA Fees $387/mo
Year Built 1997
Annual Tax Amount $2,794
Tax Year 2024
Property Description
Location
State WA
County Clark
Area _12
Zoning R-18
Rooms
Basement Crawl Space
Interior
Interior Features Ceiling Fan, Laundry, Vinyl Floor, Wallto Wall Carpet
Heating Forced Air
Cooling Central Air
Fireplaces Number 1
Appliance Builtin Range, Dishwasher, Free Standing Refrigerator
Exterior
Exterior Feature Fenced, Patio, Yard
Parking Features Attached
Garage Spaces 1.0
View Trees Woods
Garage Yes
Building
Lot Description Green Belt, Level
Story 2
Sewer Public Sewer
Water Public Water
Level or Stories 2
Schools
Elementary Schools Harney
Middle Schools Mcloughlin
High Schools Fort Vancouver
Others
Senior Community No
Acceptable Financing Cash, Conventional
Listing Terms Cash, Conventional


