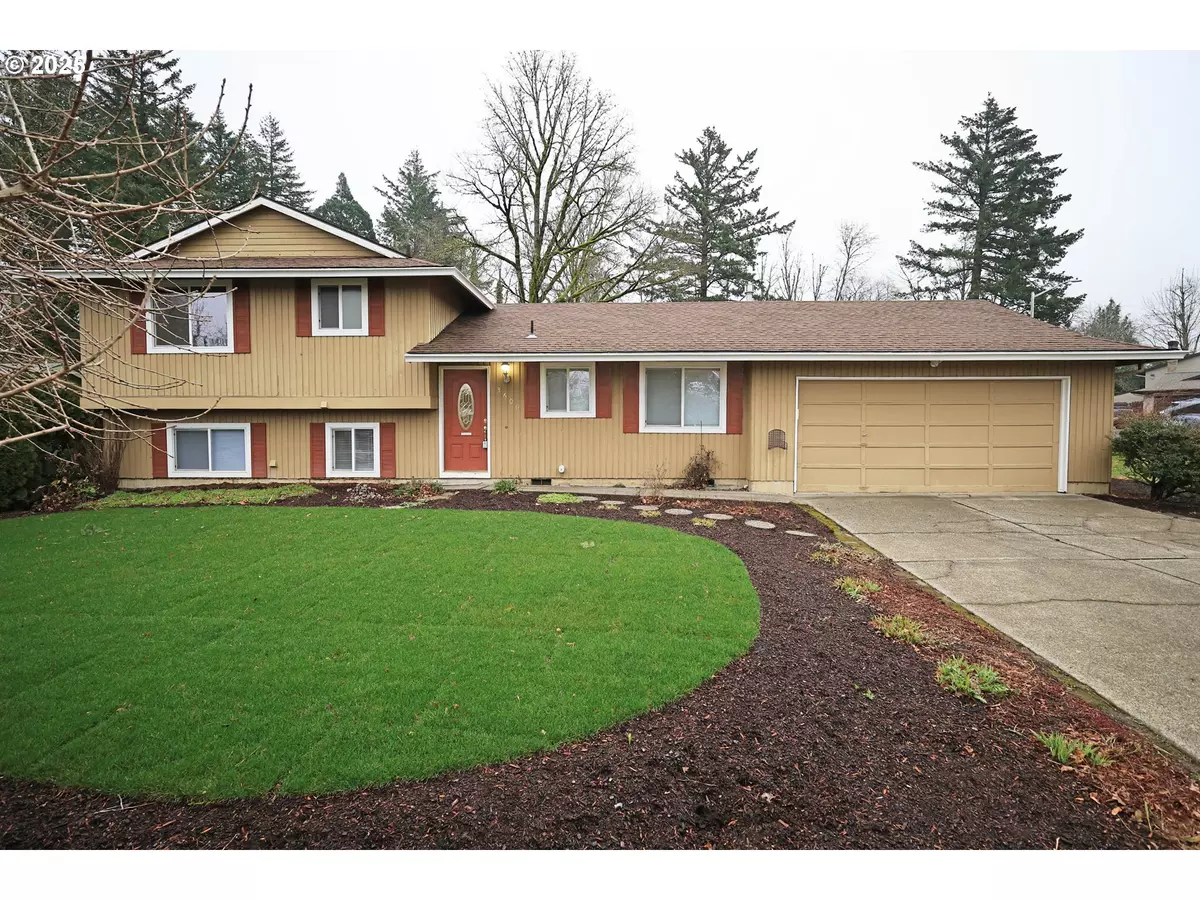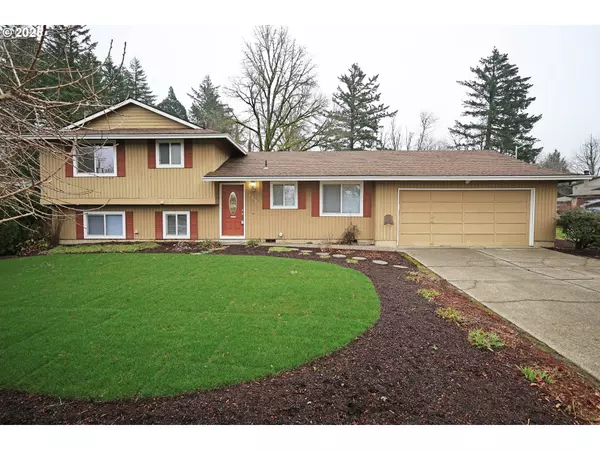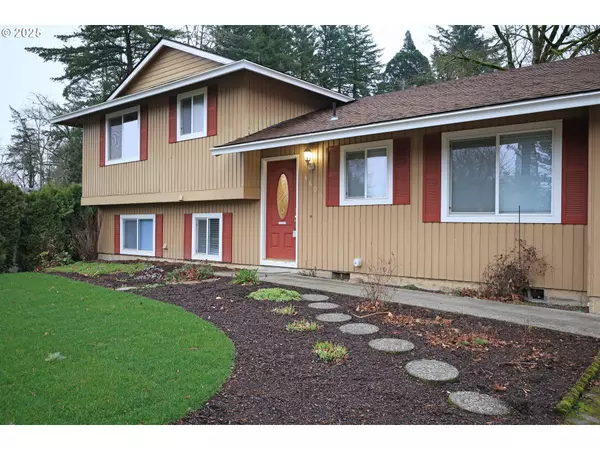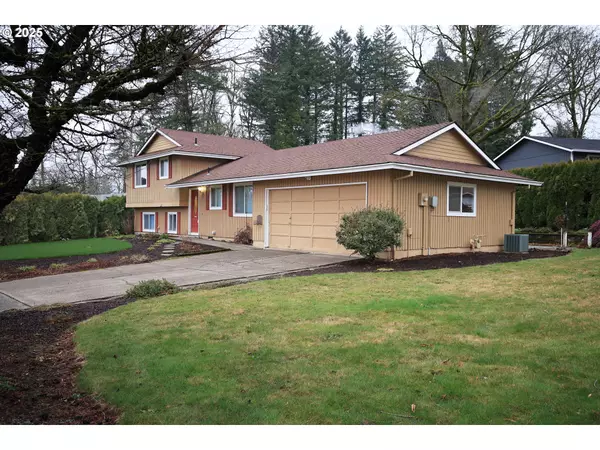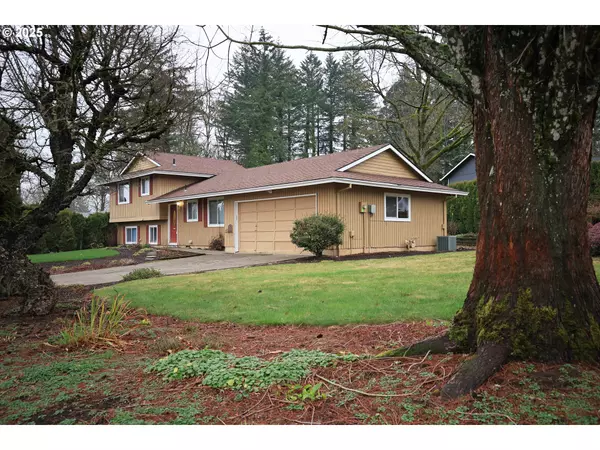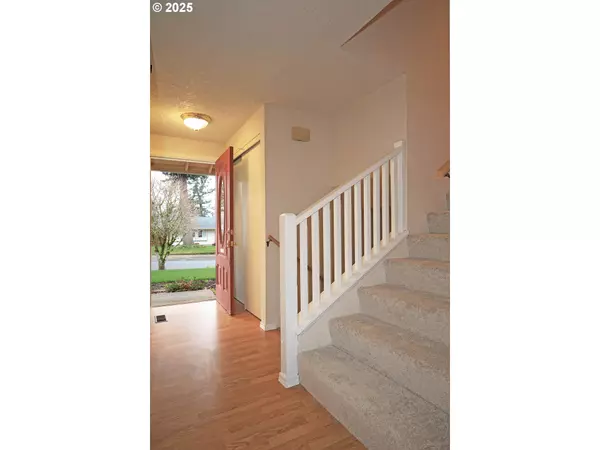3 Beds
1.1 Baths
1,772 SqFt
3 Beds
1.1 Baths
1,772 SqFt
OPEN HOUSE
Sat Jan 18, 2:00pm - 4:00pm
Sun Jan 19, 12:00pm - 2:00pm
Key Details
Property Type Single Family Home
Sub Type Single Family Residence
Listing Status Active
Purchase Type For Sale
Square Footage 1,772 sqft
Price per Sqft $268
MLS Listing ID 24635989
Style Tri Level
Bedrooms 3
Full Baths 1
Condo Fees $280
HOA Fees $280/ann
Year Built 1977
Annual Tax Amount $4,501
Tax Year 2024
Lot Size 7,840 Sqft
Property Description
Location
State OR
County Multnomah
Area _144
Rooms
Basement Daylight
Interior
Interior Features Garage Door Opener, High Ceilings, Laundry, Luxury Vinyl Plank, Skylight, Wallto Wall Carpet, Washer Dryer
Heating Forced Air
Cooling Central Air
Appliance Disposal, Free Standing Range, Free Standing Refrigerator, Solid Surface Countertop
Exterior
Exterior Feature Deck, Patio
Parking Features Attached
Garage Spaces 2.0
Roof Type Composition
Garage Yes
Building
Lot Description Corner Lot, Level, Private
Story 3
Foundation Concrete Perimeter
Sewer Public Sewer
Water Public Water
Level or Stories 3
Schools
Elementary Schools Sweetbriar
Middle Schools Walt Morey
High Schools Reynolds
Others
Senior Community No
Acceptable Financing Cash, Conventional, FHA, Other, VALoan
Listing Terms Cash, Conventional, FHA, Other, VALoan


