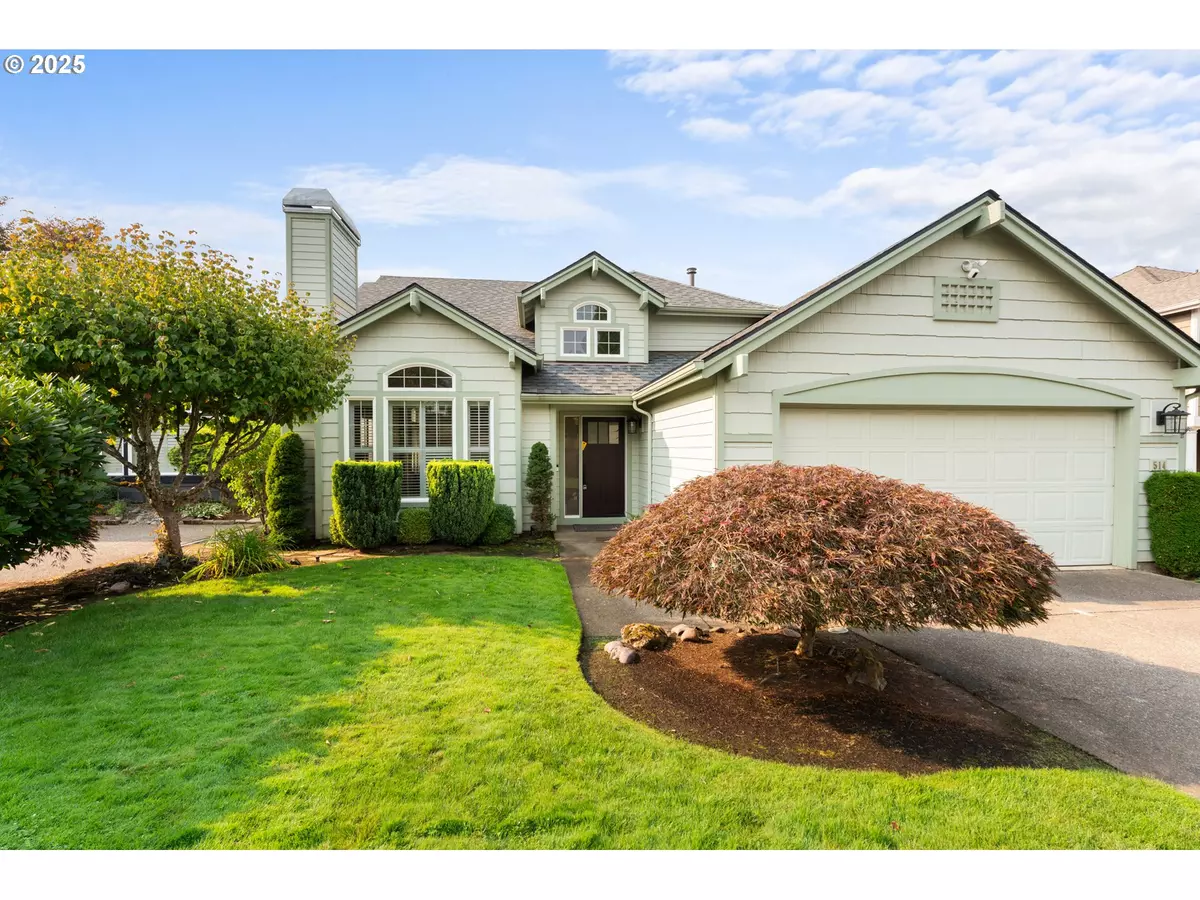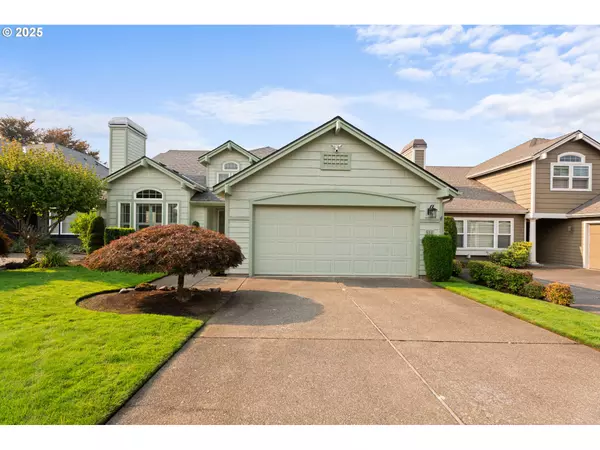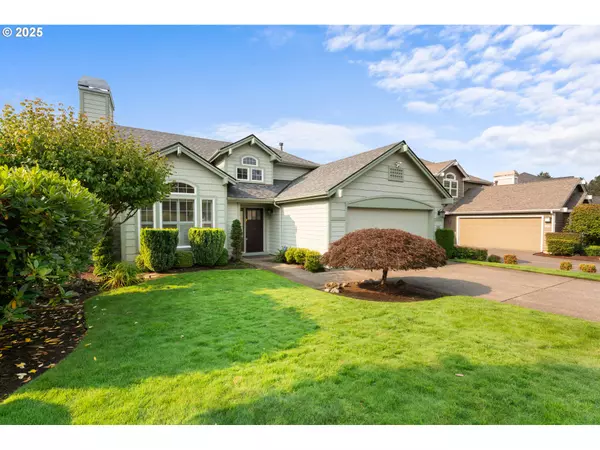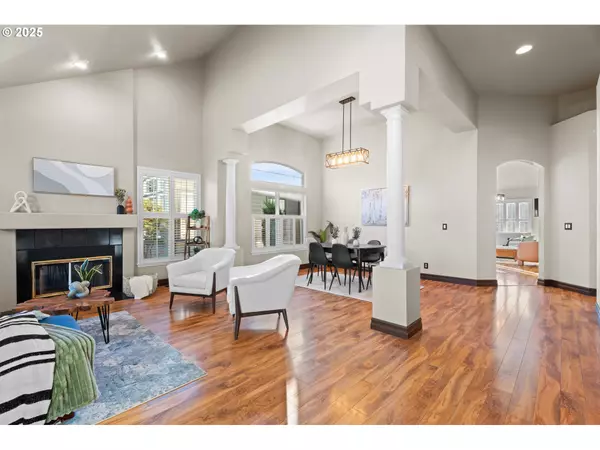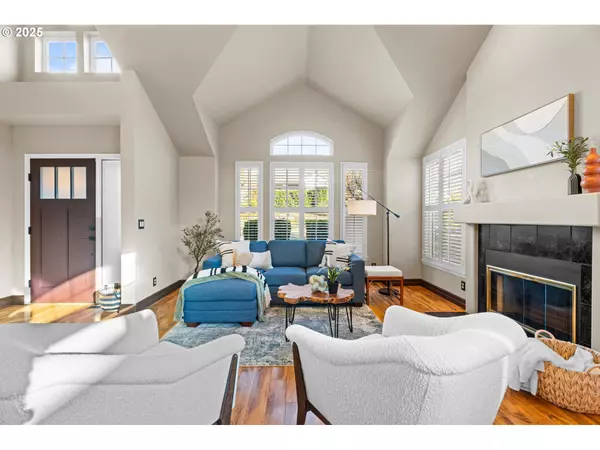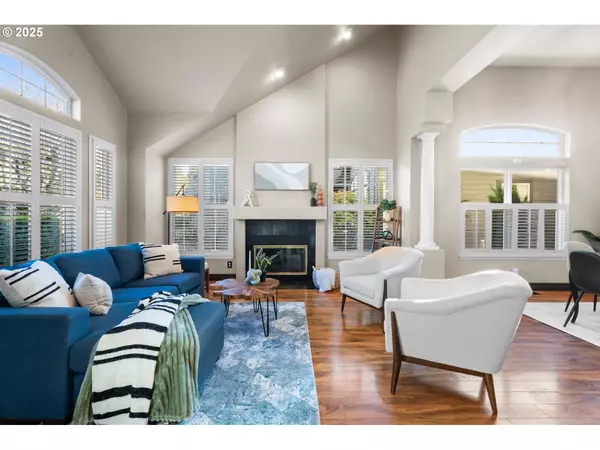3 Beds
2 Baths
1,787 SqFt
3 Beds
2 Baths
1,787 SqFt
OPEN HOUSE
Sat Jan 18, 11:00am - 1:00pm
Key Details
Property Type Single Family Home
Sub Type Single Family Residence
Listing Status Active
Purchase Type For Sale
Square Footage 1,787 sqft
Price per Sqft $324
MLS Listing ID 24646169
Style Stories1
Bedrooms 3
Full Baths 2
Condo Fees $54
HOA Fees $54/mo
Year Built 1997
Annual Tax Amount $6,810
Tax Year 2024
Lot Size 5,227 Sqft
Property Description
Location
State OR
County Marion
Area _173
Interior
Interior Features High Ceilings, Laminate Flooring, Vaulted Ceiling
Heating Forced Air
Fireplaces Number 1
Fireplaces Type Gas
Appliance Builtin Range, Dishwasher, Free Standing Refrigerator, Gas Appliances, Microwave, Pantry
Exterior
Exterior Feature Deck, Sprinkler
Parking Features Attached
Garage Spaces 2.0
View Golf Course
Roof Type Composition
Accessibility GarageonMain, MainFloorBedroomBath, MinimalSteps, NaturalLighting, OneLevel, UtilityRoomOnMain, WalkinShower
Garage Yes
Building
Lot Description Public Road
Story 1
Sewer Public Sewer
Water Public Water
Level or Stories 1
Schools
Elementary Schools Sumpter
Middle Schools Judson
High Schools Sprague
Others
Senior Community No
Acceptable Financing Cash, Conventional, FHA, VALoan
Listing Terms Cash, Conventional, FHA, VALoan


