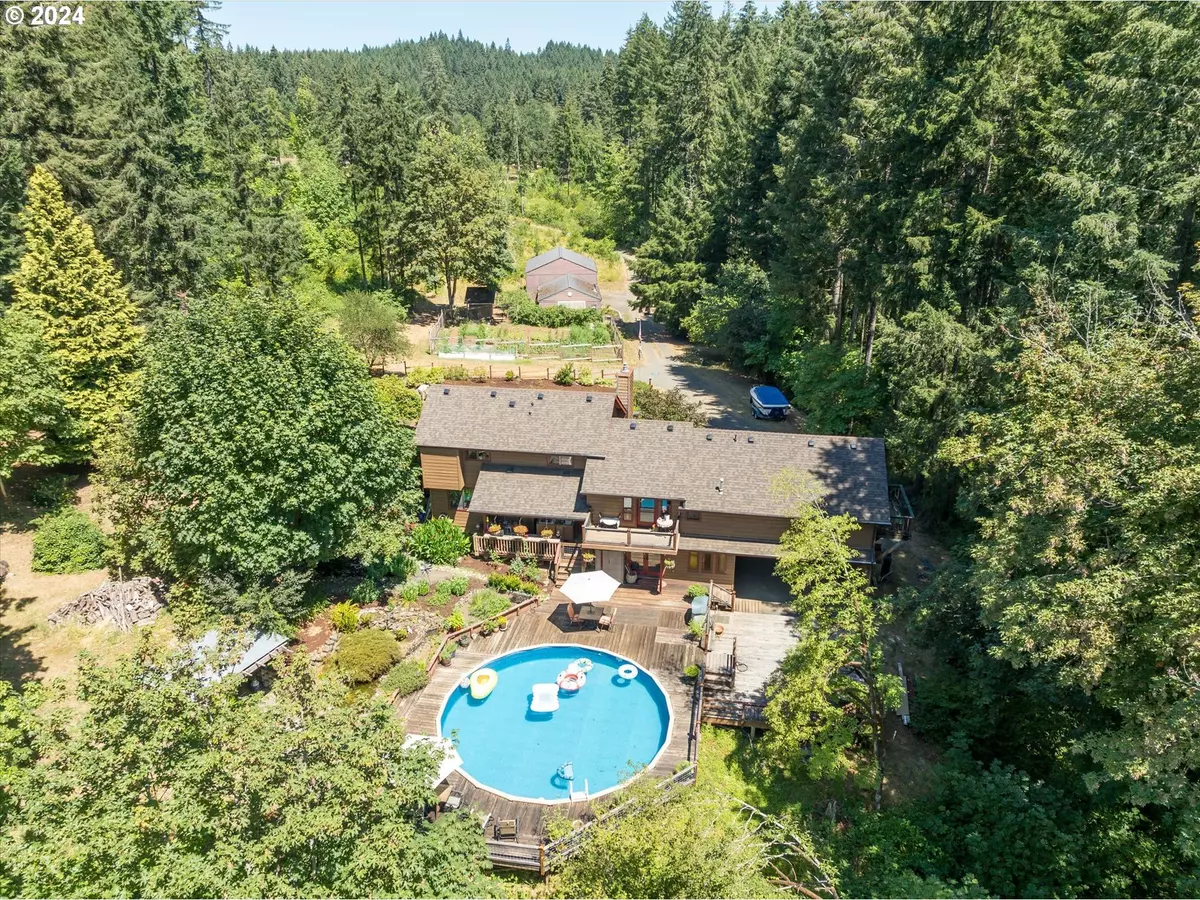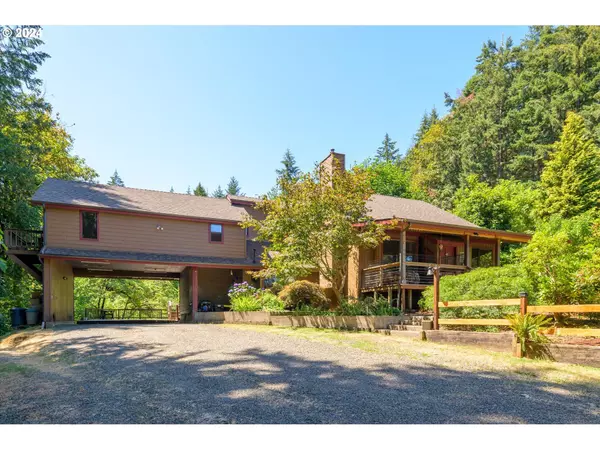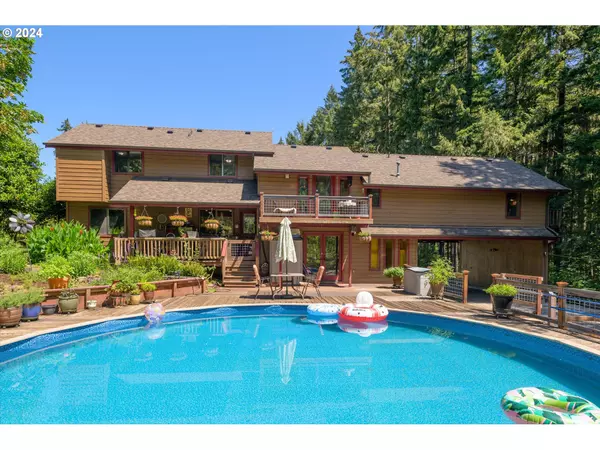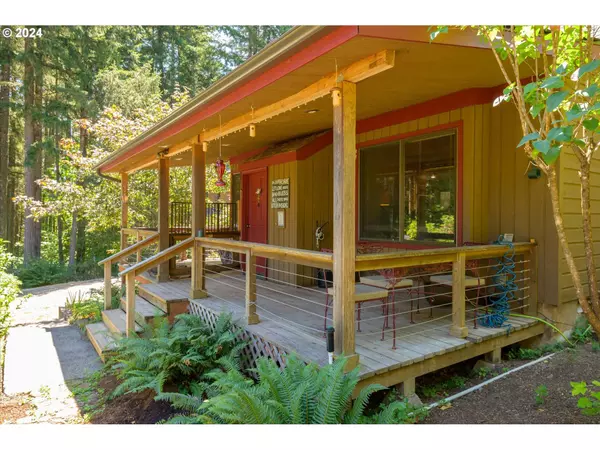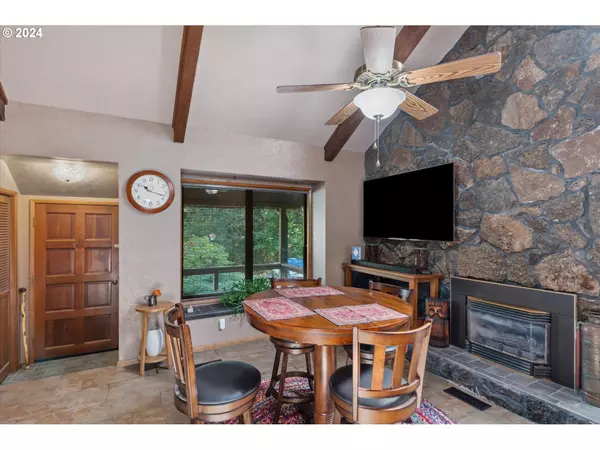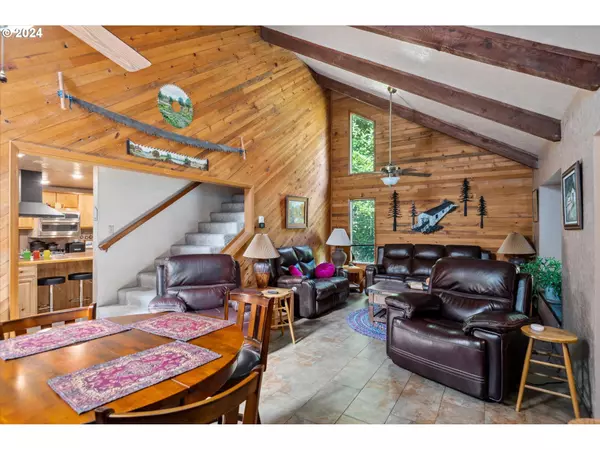4 Beds
3.1 Baths
2,669 SqFt
4 Beds
3.1 Baths
2,669 SqFt
Key Details
Property Type Single Family Home
Sub Type Single Family Residence
Listing Status Active
Purchase Type For Sale
Square Footage 2,669 sqft
Price per Sqft $355
MLS Listing ID 673215486
Style Stories2, Contemporary
Bedrooms 4
Full Baths 3
Year Built 1979
Annual Tax Amount $1,630
Tax Year 2024
Lot Size 4.930 Acres
Property Description
Location
State OR
County Lane
Area _236
Zoning RR5
Rooms
Basement None
Interior
Interior Features Ceiling Fan, Central Vacuum, Dual Flush Toilet, High Ceilings, Hookup Available, Laundry, Plumbed For Central Vacuum, Tile Floor, Vaulted Ceiling, Wallto Wall Carpet
Heating Heat Pump, Pellet Stove
Cooling Heat Pump
Fireplaces Number 2
Fireplaces Type Gas, Pellet Stove
Appliance Appliance Garage, Builtin Range, Convection Oven, Cook Island, Cooktop, Dishwasher, Gas Appliances, Island, Pantry, Plumbed For Ice Maker, Pot Filler, Range Hood, Solid Surface Countertop, Stainless Steel Appliance, Tile
Exterior
Exterior Feature Above Ground Pool, Deck, Fire Pit, Garden, Gazebo, Greenhouse, Outbuilding, Porch, Poultry Coop, Private Road, Raised Beds, R V Hookup, R V Parking, R V Boat Storage, Security Lights, Sprinkler, Water Feature, Workshop, Yard
Parking Features Attached, Carport, Detached
Garage Spaces 2.0
View Mountain, Trees Woods
Roof Type Composition
Garage Yes
Building
Lot Description Gentle Sloping, Level, Private Road, Secluded, Wooded
Story 2
Foundation Concrete Perimeter
Sewer Standard Septic
Water Well
Level or Stories 2
Schools
Elementary Schools Elmira
Middle Schools Fern Ridge
High Schools Elmira
Others
Senior Community No
Acceptable Financing Cash, Conventional
Listing Terms Cash, Conventional


