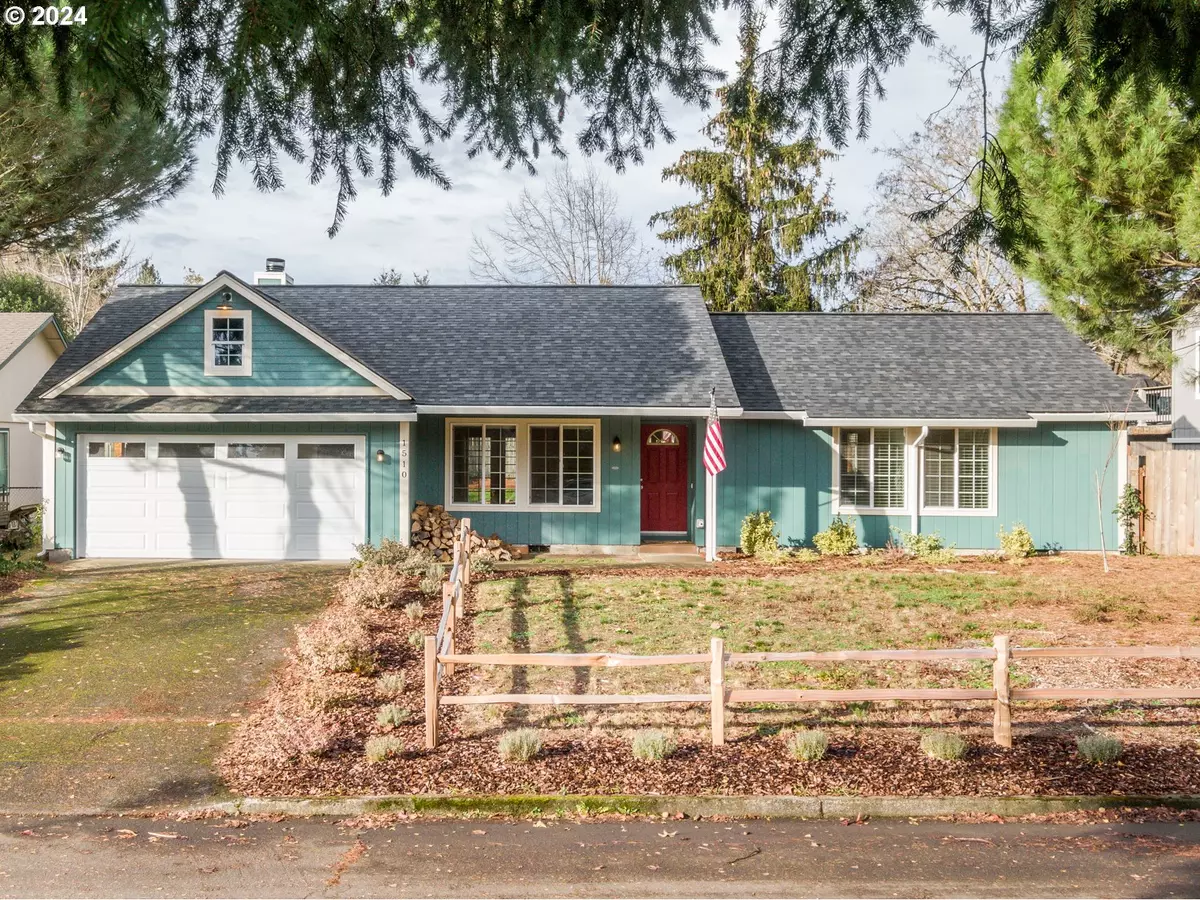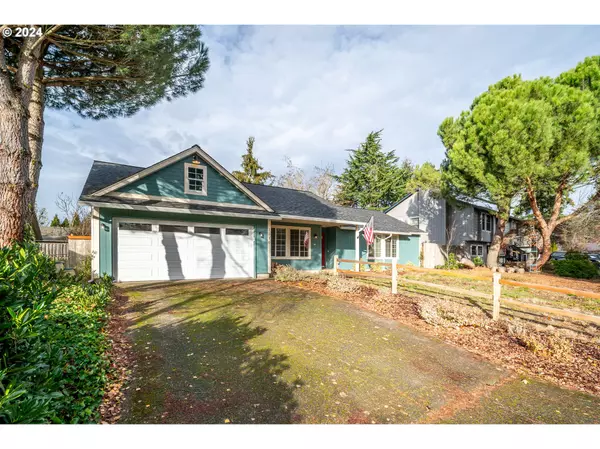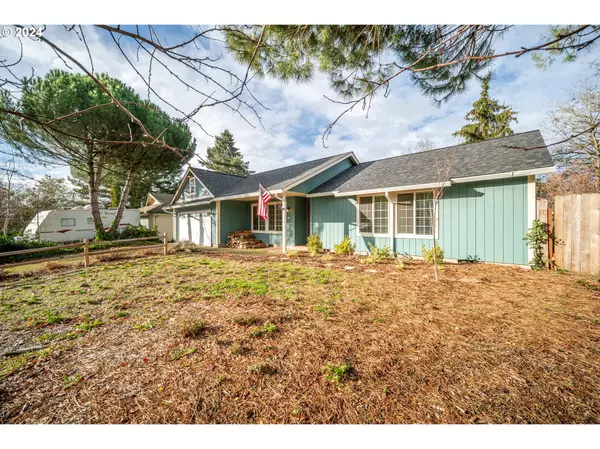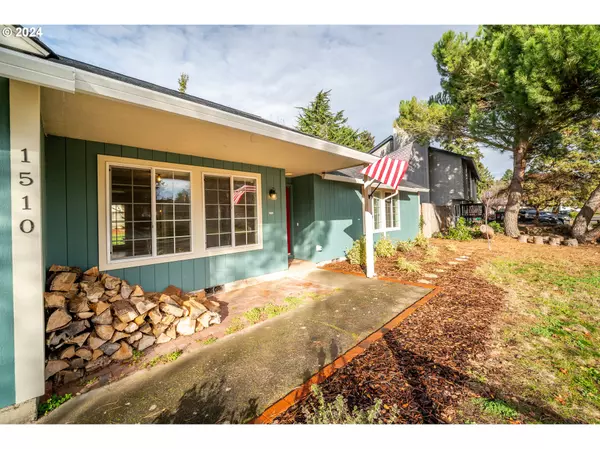3 Beds
2 Baths
1,506 SqFt
3 Beds
2 Baths
1,506 SqFt
Key Details
Property Type Single Family Home
Sub Type Single Family Residence
Listing Status Pending
Purchase Type For Sale
Square Footage 1,506 sqft
Price per Sqft $315
Subdivision Mountain View
MLS Listing ID 24280912
Style Stories1, Ranch
Bedrooms 3
Full Baths 2
Year Built 1977
Annual Tax Amount $4,010
Tax Year 2024
Lot Size 7,840 Sqft
Property Description
Location
State WA
County Clark
Area _24
Interior
Interior Features Hardwood Floors, Laundry, Skylight, Tile Floor, Wallto Wall Carpet, Washer Dryer
Heating Radiant, Wall Heater
Fireplaces Number 1
Fireplaces Type Wood Burning
Appliance Dishwasher, Disposal, Free Standing Range, Free Standing Refrigerator, Microwave, Stainless Steel Appliance, Tile
Exterior
Exterior Feature Yard
Parking Features Attached
Garage Spaces 2.0
View Trees Woods
Accessibility GarageonMain, GroundLevel, MainFloorBedroomBath, MinimalSteps, OneLevel, UtilityRoomOnMain, WalkinShower
Garage Yes
Building
Lot Description Level
Story 1
Sewer Public Sewer
Water Public Water
Level or Stories 1
Schools
Elementary Schools Crestline
Middle Schools Wy East
High Schools Mountain View
Others
Senior Community No
Acceptable Financing Cash, Conventional, FHA, VALoan
Listing Terms Cash, Conventional, FHA, VALoan







