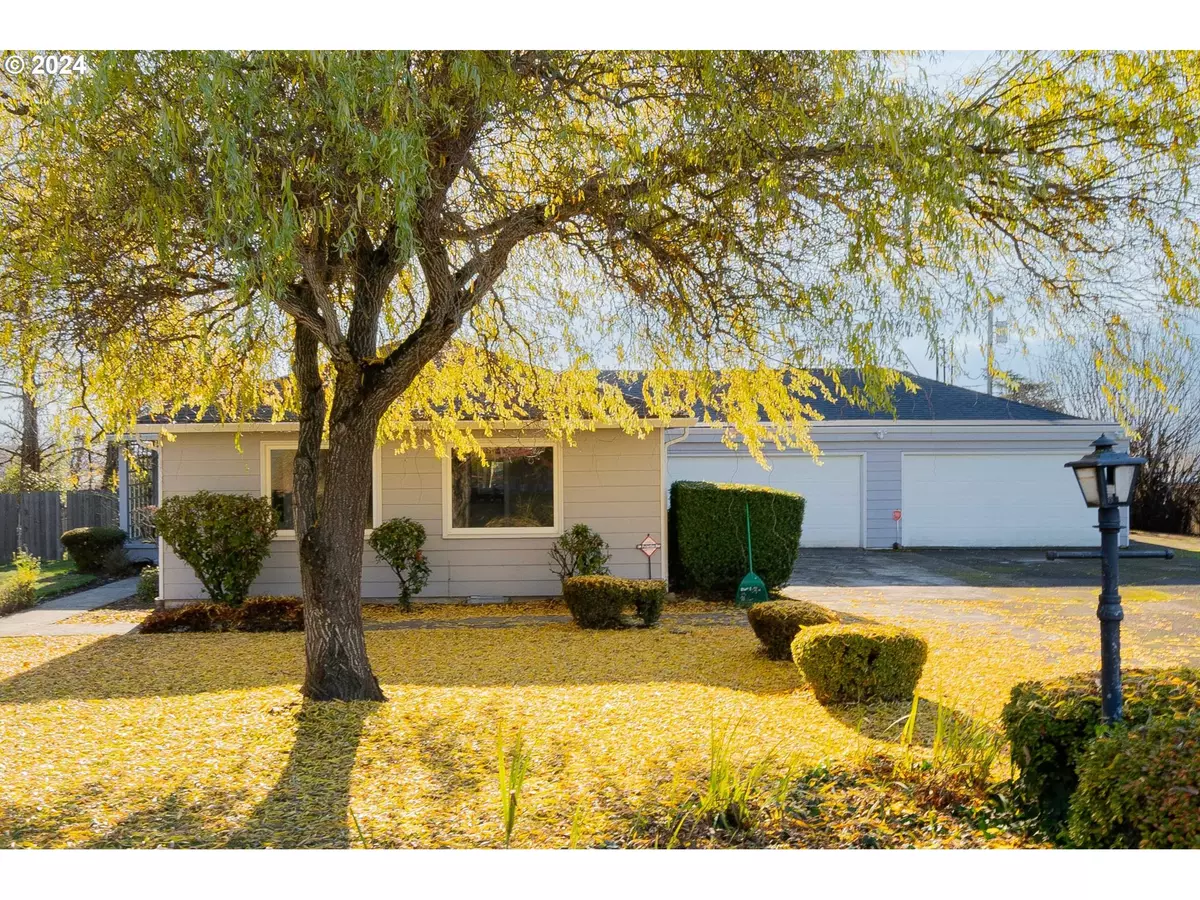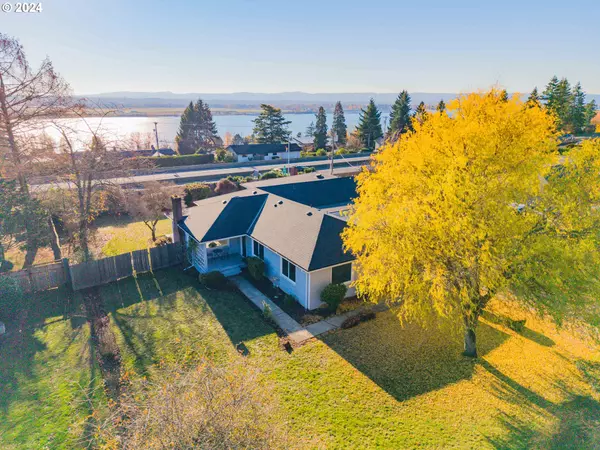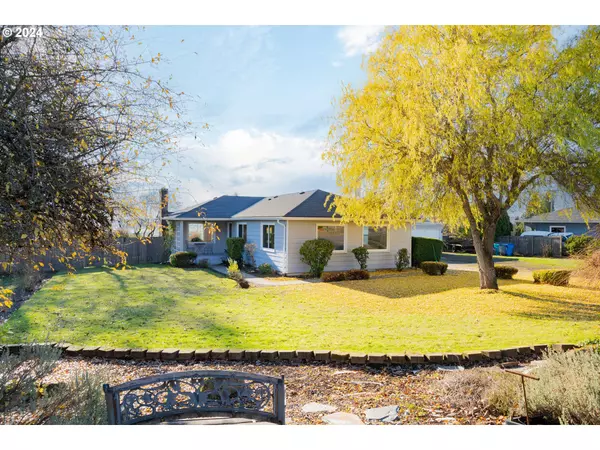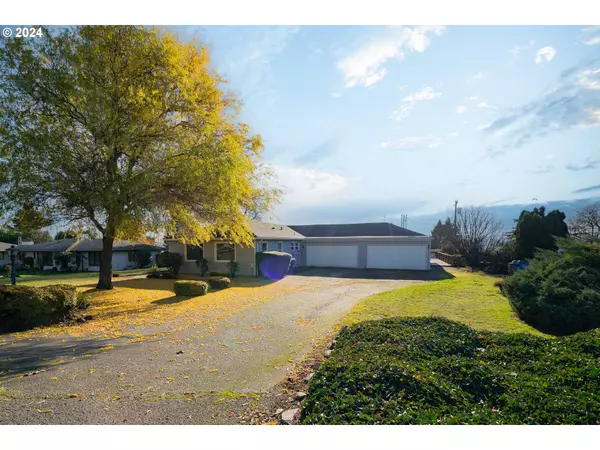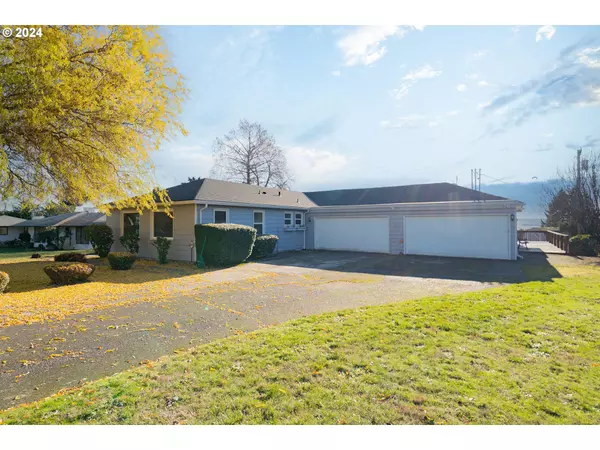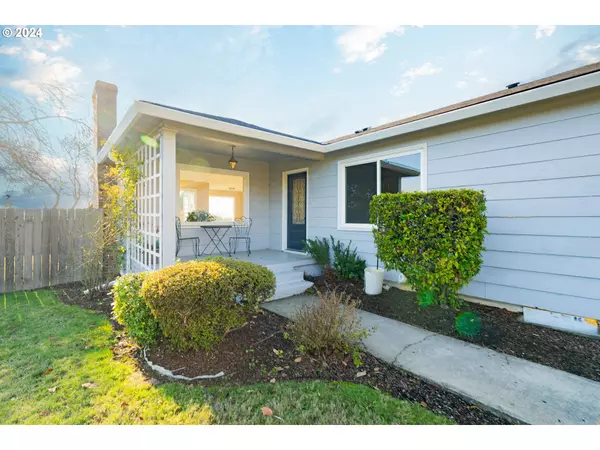
4 Beds
3 Baths
2,352 SqFt
4 Beds
3 Baths
2,352 SqFt
OPEN HOUSE
Sun Dec 22, 12:00pm - 2:00pm
Key Details
Property Type Single Family Home
Sub Type Single Family Residence
Listing Status Active
Purchase Type For Sale
Square Footage 2,352 sqft
Price per Sqft $340
Subdivision Father Blanchet Park
MLS Listing ID 24557936
Style Stories1, Ranch
Bedrooms 4
Full Baths 3
Year Built 1946
Annual Tax Amount $374
Tax Year 2024
Lot Size 0.410 Acres
Property Description
Location
State WA
County Clark
Area _23
Zoning R-6
Rooms
Basement Crawl Space
Interior
Interior Features Granite, Hardwood Floors, Laminate Flooring, Laundry, Separate Living Quarters Apartment Aux Living Unit, Vinyl Floor, Wallto Wall Carpet, Wood Floors
Heating Forced Air
Fireplaces Number 2
Fireplaces Type Wood Burning
Appliance Dishwasher, Disposal, Free Standing Range, Granite, Solid Surface Countertop
Exterior
Exterior Feature Deck, Guest Quarters, Patio, Porch, R V Parking, Second Residence, Tool Shed, Yard
Parking Features Attached
Garage Spaces 4.0
View River, Territorial
Roof Type Composition
Garage Yes
Building
Lot Description Level
Story 1
Sewer Public Sewer
Water Public Water
Level or Stories 1
Schools
Elementary Schools Harney
Middle Schools Mcloughlin
High Schools Fort Vancouver
Others
Senior Community No
Acceptable Financing Cash, Conventional
Listing Terms Cash, Conventional


