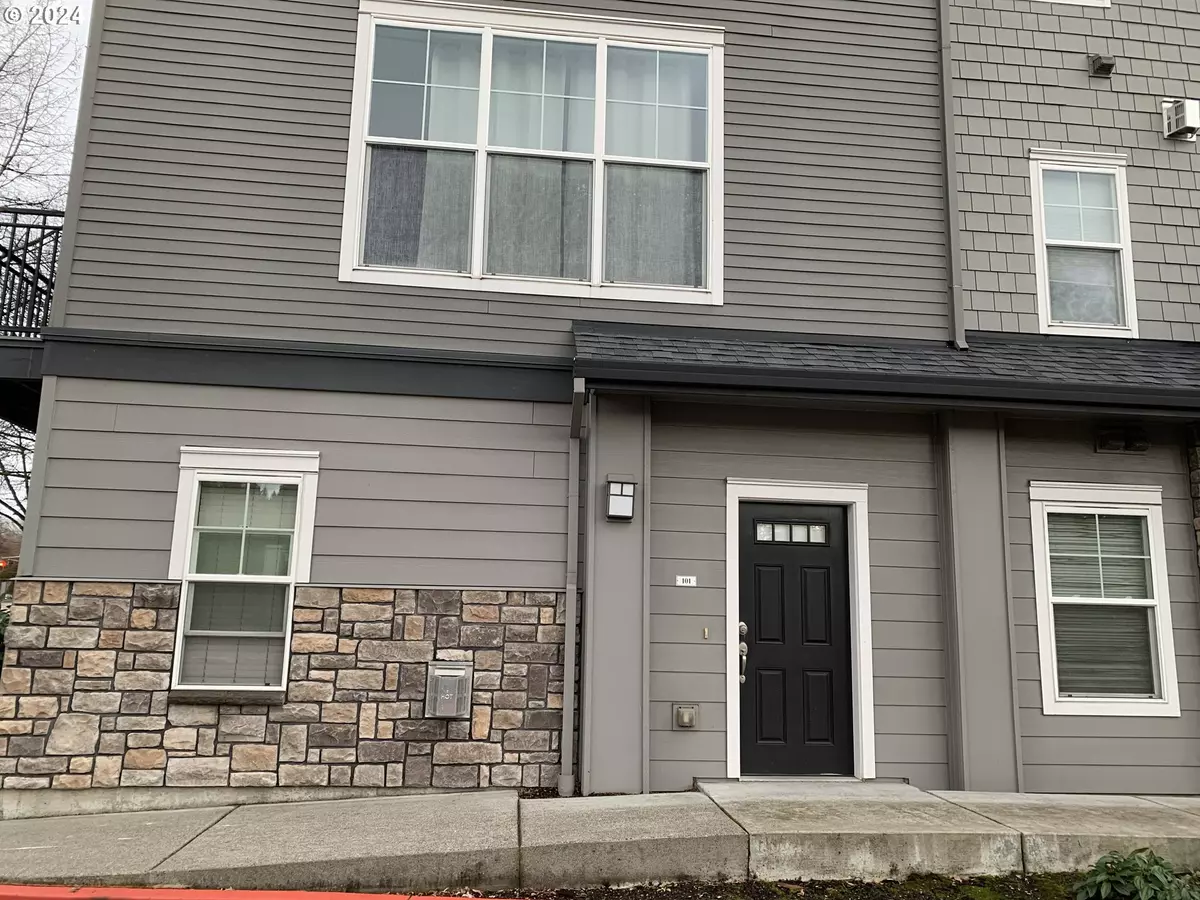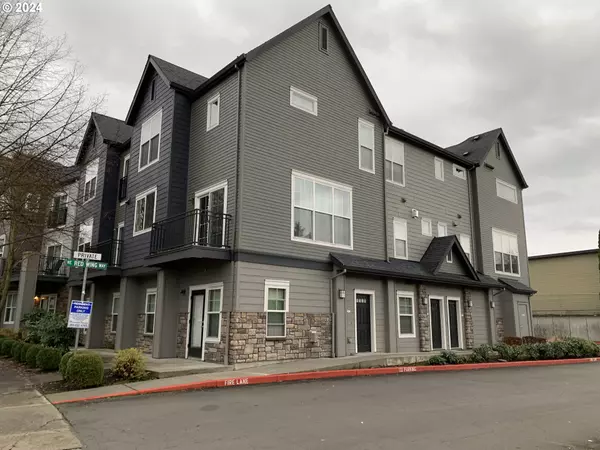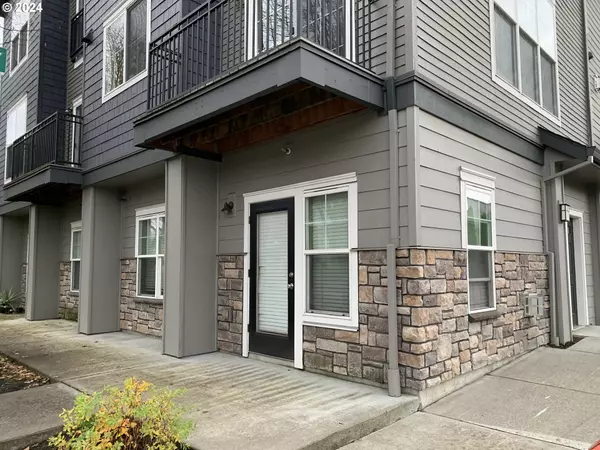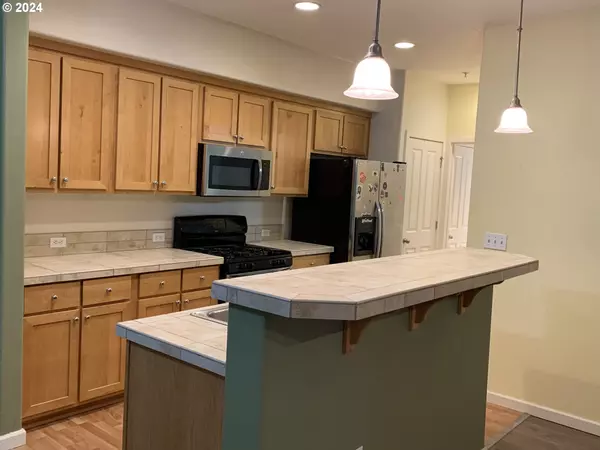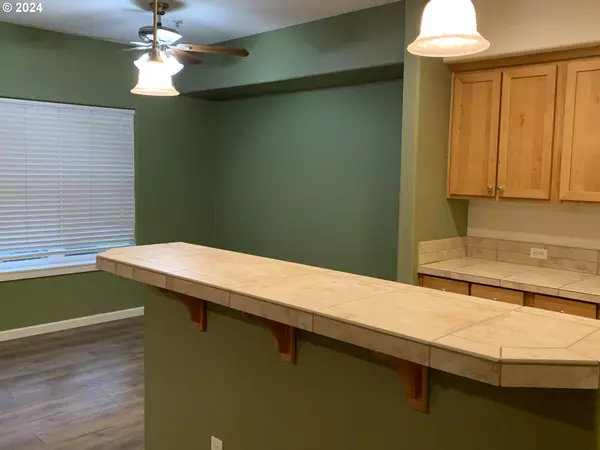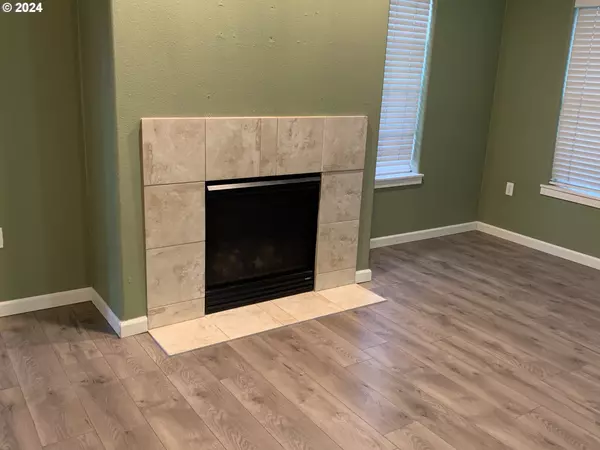1 Bed
1 Bath
793 SqFt
1 Bed
1 Bath
793 SqFt
Key Details
Property Type Condo
Sub Type Condominium
Listing Status Active
Purchase Type For Sale
Square Footage 793 sqft
Price per Sqft $339
MLS Listing ID 24187830
Style Stories1
Bedrooms 1
Full Baths 1
Condo Fees $377
HOA Fees $377/mo
Year Built 2007
Annual Tax Amount $2,371
Tax Year 2024
Property Description
Location
State OR
County Washington
Area _150
Rooms
Basement None
Interior
Interior Features Bamboo Floor, Ceiling Fan, High Ceilings, High Speed Internet, Laundry, Sprinkler, Washer Dryer
Heating Wall Heater, Zoned
Cooling Window Unit
Fireplaces Number 1
Fireplaces Type Gas
Appliance Builtin Oven, Builtin Range, Dishwasher, Disposal, Free Standing Range, Free Standing Refrigerator, Gas Appliances, Microwave, Stainless Steel Appliance, Tile
Exterior
Roof Type Composition
Accessibility BuiltinLighting, GroundLevel, KitchenCabinets, MainFloorBedroomBath, MinimalSteps, OneLevel, Parking
Garage No
Building
Lot Description Corner Lot, Level
Story 1
Foundation Concrete Perimeter
Sewer Public Sewer
Water Public Water
Level or Stories 1
Schools
Elementary Schools Mckinley
Middle Schools Five Oaks
High Schools Westview
Others
Senior Community No
Acceptable Financing Cash, Conventional, FHA, VALoan
Listing Terms Cash, Conventional, FHA, VALoan


